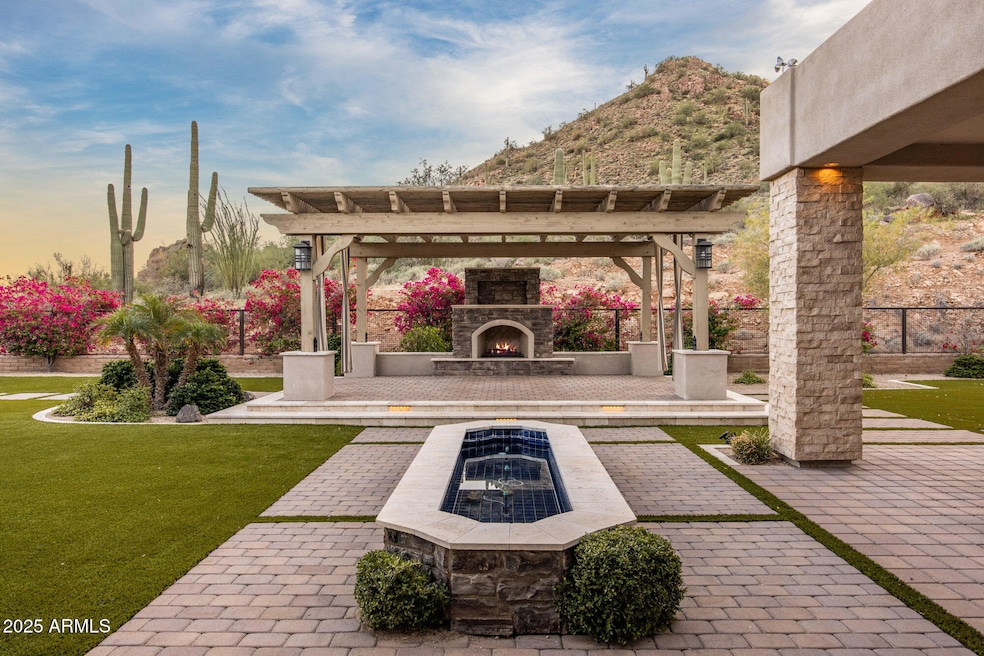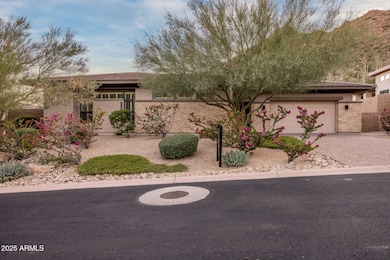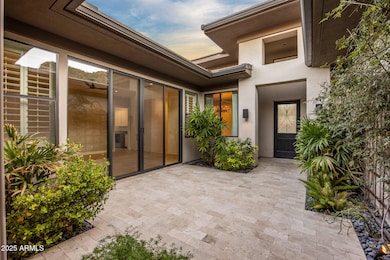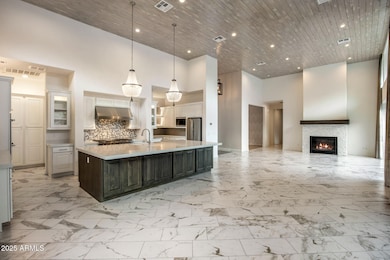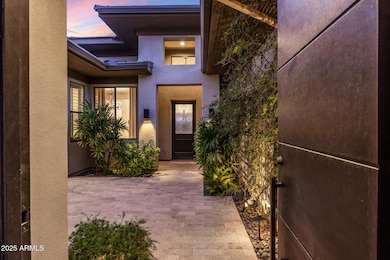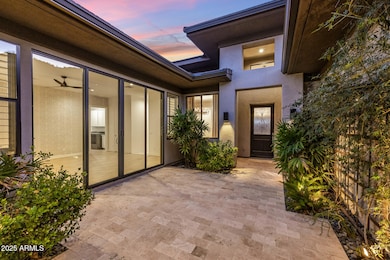13444 N Stone View Trail Fountain Hills, AZ 85268
Estimated payment $14,063/month
Highlights
- Gated Community
- 0.71 Acre Lot
- Contemporary Architecture
- Fountain Hills Middle School Rated A-
- Mountain View
- Living Room with Fireplace
About This Home
Experience elevated desert living in this stunning contemporary residence tucked behind the gates of prestigious Adero Canyon. This 3-bedroom, 3.5-bath + den/office Parker model by Toll Brothers is framed by dramatic mountain silhouettes and vibrant desert landscaping, capturing the essence of refined Sonoran luxury with its breathtaking indoor/outdoor connection. A modern stone exterior and gated front courtyard create a private, tranquil welcome before entering light-filled interiors defined by soaring ceilings, expansive windows, sleek architectural lines, and effortless livability. The great room centers around a striking stone fireplace and opens seamlessly to the impressive outdoor living spaces. Designed for both grand entertaining and everyday serenity, the resort-style backyard offers multiple destinations: a spacious covered patio, elegant pergola with full stone fireplace, soothing water feature, fire pit lounge, and manicured turfall backing to unobstructed canyon views for unmatched privacy and natural beauty. Every room is thoughtfully positioned to maximize natural light and panoramic scenery, elevating the home's sense of calm and sophistication. Timeless finishes and meticulous detailing create a truly move-in-ready opportunity within one of the area's most coveted luxury enclaves. Just moments from The Adero Club, the Adero Trailhead, world-class hiking, dining, and conveniencesincluding Mayo Clinic and BASIS Schoolthis exceptional property blends privacy, modern elegance, and a true desert-resort lifestyle.
Home Details
Home Type
- Single Family
Est. Annual Taxes
- $4,555
Year Built
- Built in 2018
Lot Details
- 0.71 Acre Lot
- Desert faces the front and back of the property
- Wrought Iron Fence
HOA Fees
- $243 Monthly HOA Fees
Parking
- 3 Car Garage
Home Design
- Contemporary Architecture
- Wood Frame Construction
- Tile Roof
- Built-Up Roof
- Stucco
Interior Spaces
- 3,250 Sq Ft Home
- 1-Story Property
- Ceiling height of 9 feet or more
- Ceiling Fan
- Double Pane Windows
- Living Room with Fireplace
- 3 Fireplaces
- Mountain Views
Kitchen
- Eat-In Kitchen
- Built-In Electric Oven
- Gas Cooktop
- Built-In Microwave
Flooring
- Carpet
- Tile
Bedrooms and Bathrooms
- 3 Bedrooms
- Primary Bathroom is a Full Bathroom
- 3.5 Bathrooms
- Dual Vanity Sinks in Primary Bathroom
- Bathtub With Separate Shower Stall
Accessible Home Design
- No Interior Steps
Outdoor Features
- Covered Patio or Porch
- Outdoor Fireplace
- Fire Pit
- Built-In Barbecue
Schools
- Mcdowell Mountain Elementary School
- Fountain Hills Middle School
- Fountain Hills High School
Utilities
- Central Air
- Heating System Uses Natural Gas
- High Speed Internet
- Cable TV Available
Listing and Financial Details
- Tax Lot 126
- Assessor Parcel Number 217-69-138
Community Details
Overview
- Association fees include ground maintenance
- Aam Association, Phone Number (602) 288-2613
- Built by Toll Brothers
- Adero Canyon Parcel 1 Subdivision, Parker Floorplan
Security
- Gated Community
Map
Home Values in the Area
Average Home Value in this Area
Tax History
| Year | Tax Paid | Tax Assessment Tax Assessment Total Assessment is a certain percentage of the fair market value that is determined by local assessors to be the total taxable value of land and additions on the property. | Land | Improvement |
|---|---|---|---|---|
| 2025 | $4,387 | $76,080 | -- | -- |
| 2024 | $4,210 | $72,457 | -- | -- |
| 2023 | $4,210 | $112,670 | $22,530 | $90,140 |
| 2022 | $4,121 | $107,030 | $21,400 | $85,630 |
| 2021 | $4,478 | $99,550 | $19,910 | $79,640 |
| 2020 | $4,394 | $91,180 | $18,230 | $72,950 |
| 2019 | $4,471 | $78,850 | $15,770 | $63,080 |
| 2018 | $720 | $12,480 | $12,480 | $0 |
| 2017 | $693 | $12,045 | $12,045 | $0 |
| 2016 | $611 | $11,835 | $11,835 | $0 |
Property History
| Date | Event | Price | List to Sale | Price per Sq Ft |
|---|---|---|---|---|
| 11/13/2025 11/13/25 | Price Changed | $2,550,000 | +2.0% | $785 / Sq Ft |
| 11/13/2025 11/13/25 | For Sale | $2,500,000 | -- | $769 / Sq Ft |
Purchase History
| Date | Type | Sale Price | Title Company |
|---|---|---|---|
| Special Warranty Deed | $1,102,359 | Westminster Title Agency | |
| Special Warranty Deed | -- | Westminster Title Agency |
Mortgage History
| Date | Status | Loan Amount | Loan Type |
|---|---|---|---|
| Open | $453,101 | Adjustable Rate Mortgage/ARM |
Source: Arizona Regional Multiple Listing Service (ARMLS)
MLS Number: 6946711
APN: 217-69-138
- 13307 N Stone View Trail
- 14520 E Buckboard Ct
- 13815 N Prospect Trail
- 13759 N Prospect Trail
- 14315 E Harmony Ln
- 14303 E Harmony Ln
- 14594 E Corrine Dr
- 14062 N Territory Trail
- 14122 N Territory Trail
- 12770 N 145th Way Unit 1
- 14830 E Rhoads Ct
- 14521 E Corrine Dr
- 14452 E Corrine Dr Unit 181
- 14168 Harmony Ln
- 14168 E Harmony Ln
- 14398 E Corrine Dr
- 14152 E Harmony Ln
- 14148 E Harmony Ln
- 14850 E Grandview Dr Unit 204
- 14850 E Grandview Dr Unit 239
- 13162 N 145th Way Unit 1
- 12748 N 145th Way
- 14850 E Grandview Dr Unit 117
- 14850 E Grandview Dr Unit 137
- 14850 E Grandview Dr Unit 224
- 14850 E Grandview Dr Unit 204
- 14850 E Grandview Dr Unit 231
- 14586 E Wethersfield Rd
- 13418 N Manzanita Ln
- 14705 Canyon Dr Unit ID1255474P
- 12016 N Sunset Vista Dr
- 15232 E Sage Dr
- 14356 E Geronimo Rd
- 15104 E Sundown Dr
- 14122 E Geronimo Rd
- 14046 E Geronimo Rd
- 15436 E El Lago Blvd
- 13852 E Geronimo Rd
- 13665 E Shaw Butte Dr
- 11420 N 141st St
