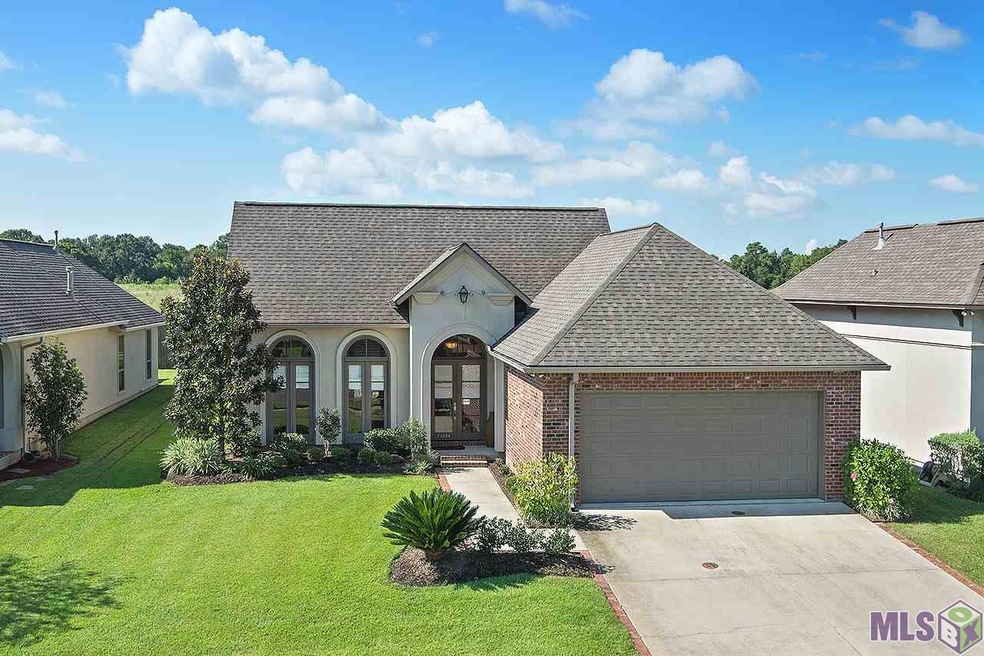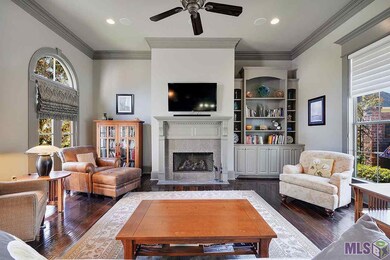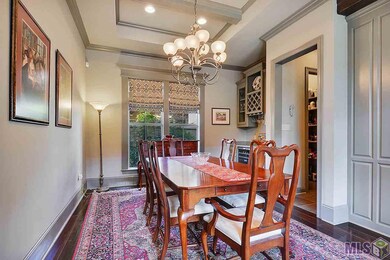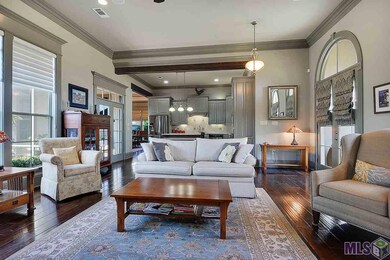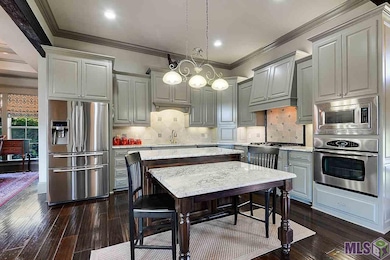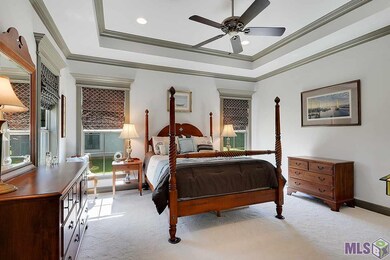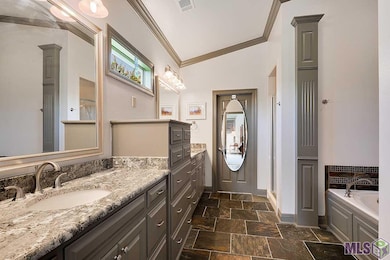
13444 Quail Grove Ave Baton Rouge, LA 70809
Highlights
- Traditional Architecture
- Wood Flooring
- Covered Patio or Porch
- Outdoor Fireplace
- Granite Countertops
- Beamed Ceilings
About This Home
As of October 2020*OPEN HOUSE - Sunday, October 9th from 1:00 - 3:00* Soaring ceilings, quality workmanship, and loads of natural light. Don't miss this stunning home located in popular Woodridge, near the new Woman's Hospital. Incredibly functional kitchen boasts 6 foot island, 3 cm slab granite, gas cook top, and tons of storage options. Large walk in pantry. Handscraped wood flooring is continuous through living areas, beautiful tile in baths and new carpet in bedrooms. Stunning beams define areas in this open floor plan. Three bedrooms and 2.5 baths make this home the perfect size. This home is waiting to entertain! Peaceful screened in porch (9 x 30) opens to a wrought iron and brick fenced patio with an outdoor gas fireplace. Master bathroom features an extra large shower with jetted tub and oversized closet, it is truly spa-like. Enjoy being in the back of the neighborhood on a quiet street. This home has too many features to list, it is a must see.
Last Agent to Sell the Property
RE/MAX Professional License #0995688360 Listed on: 09/19/2016

Co-Listed By
Sallie Tetzlaff
RE/MAX Professional License #0995681265
Home Details
Home Type
- Single Family
Est. Annual Taxes
- $3,372
Year Built
- Built in 2010
Lot Details
- Lot Dimensions are 60 x 140
- Privacy Fence
- Wood Fence
- Landscaped
- Sprinkler System
HOA Fees
- $21 Monthly HOA Fees
Parking
- Garage
Home Design
- Traditional Architecture
- Brick Exterior Construction
- Slab Foundation
- Frame Construction
- Stucco
Interior Spaces
- 2,156 Sq Ft Home
- 1-Story Property
- Sound System
- Built-in Bookshelves
- Crown Molding
- Beamed Ceilings
- Ceiling height of 9 feet or more
- Gas Log Fireplace
- Window Treatments
- Living Room
- Formal Dining Room
- Utility Room
- Laundry in unit
Kitchen
- Eat-In Kitchen
- Built-In Oven
- Gas Cooktop
- Microwave
- Dishwasher
- Kitchen Island
- Granite Countertops
- Disposal
Flooring
- Wood
- Carpet
- Ceramic Tile
Bedrooms and Bathrooms
- 3 Bedrooms
- En-Suite Primary Bedroom
- Walk-In Closet
Outdoor Features
- Covered Patio or Porch
- Outdoor Fireplace
- Outdoor Speakers
- Exterior Lighting
Additional Features
- Mineral Rights
- Central Heating and Cooling System
Community Details
- Built by Unknown Builder / Unlicensed
Ownership History
Purchase Details
Purchase Details
Home Financials for this Owner
Home Financials are based on the most recent Mortgage that was taken out on this home.Purchase Details
Home Financials for this Owner
Home Financials are based on the most recent Mortgage that was taken out on this home.Purchase Details
Home Financials for this Owner
Home Financials are based on the most recent Mortgage that was taken out on this home.Purchase Details
Home Financials for this Owner
Home Financials are based on the most recent Mortgage that was taken out on this home.Similar Homes in Baton Rouge, LA
Home Values in the Area
Average Home Value in this Area
Purchase History
| Date | Type | Sale Price | Title Company |
|---|---|---|---|
| Deed | -- | None Listed On Document | |
| Deed | -- | None Listed On Document | |
| Deed | $350,000 | Attorney | |
| Warranty Deed | $340,000 | Grand Title Company | |
| Warranty Deed | $342,400 | -- | |
| Warranty Deed | $315,000 | -- |
Mortgage History
| Date | Status | Loan Amount | Loan Type |
|---|---|---|---|
| Open | $8,315,968 | New Conventional | |
| Previous Owner | $180,000 | New Conventional | |
| Previous Owner | $323,000 | New Conventional | |
| Previous Owner | $171,200 | New Conventional | |
| Previous Owner | $250,500 | New Conventional | |
| Previous Owner | $252,000 | New Conventional |
Property History
| Date | Event | Price | Change | Sq Ft Price |
|---|---|---|---|---|
| 10/16/2020 10/16/20 | Sold | -- | -- | -- |
| 09/14/2020 09/14/20 | Pending | -- | -- | -- |
| 09/12/2020 09/12/20 | For Sale | $350,000 | +2.9% | $160 / Sq Ft |
| 11/28/2016 11/28/16 | Sold | -- | -- | -- |
| 10/27/2016 10/27/16 | Pending | -- | -- | -- |
| 09/19/2016 09/19/16 | For Sale | $340,000 | -2.8% | $158 / Sq Ft |
| 05/02/2013 05/02/13 | Sold | -- | -- | -- |
| 03/25/2013 03/25/13 | Pending | -- | -- | -- |
| 03/06/2013 03/06/13 | For Sale | $349,900 | -- | $162 / Sq Ft |
Tax History Compared to Growth
Tax History
| Year | Tax Paid | Tax Assessment Tax Assessment Total Assessment is a certain percentage of the fair market value that is determined by local assessors to be the total taxable value of land and additions on the property. | Land | Improvement |
|---|---|---|---|---|
| 2024 | $3,372 | $36,652 | $6,800 | $29,852 |
| 2023 | $3,372 | $33,250 | $6,800 | $26,450 |
| 2022 | $3,762 | $33,250 | $6,800 | $26,450 |
| 2021 | $3,689 | $33,250 | $6,800 | $26,450 |
| 2020 | $3,746 | $34,000 | $6,800 | $27,200 |
| 2019 | $3,895 | $34,000 | $6,800 | $27,200 |
| 2018 | $3,844 | $34,000 | $6,800 | $27,200 |
| 2017 | $3,844 | $34,000 | $6,800 | $27,200 |
| 2016 | $2,766 | $32,550 | $6,800 | $25,750 |
| 2015 | $3,580 | $32,550 | $6,800 | $25,750 |
| 2014 | $3,501 | $32,550 | $6,800 | $25,750 |
| 2013 | -- | $31,500 | $6,800 | $24,700 |
Agents Affiliated with this Home
-

Seller's Agent in 2020
Cindy Allen
Keller Williams Realty Red Stick Partners
(225) 571-8667
8 in this area
88 Total Sales
-

Buyer's Agent in 2020
Josh McKay
RE/MAX
(225) 268-7763
31 in this area
198 Total Sales
-

Seller's Agent in 2016
Leigh Adams
RE/MAX
(225) 288-9037
9 in this area
199 Total Sales
-
S
Seller Co-Listing Agent in 2016
Sallie Tetzlaff
RE/MAX
-

Seller's Agent in 2013
Diana Sutherland
Premier Partners Realty
(225) 266-4959
17 Total Sales
-
D
Buyer's Agent in 2013
Dianne Guidry
Latter & Blum
(225) 772-9511
1 in this area
75 Total Sales
Map
Source: Greater Baton Rouge Association of REALTORS®
MLS Number: 2016013732
APN: 02676087
- 13425 Quail Grove Ave
- 13415 Quail Grove Ave
- 13516 Quail Grove Ave
- 13322 Quail Grove Ave
- 9050 Spring Grove Dr
- Lot 121 Betti Helen Place
- 8940 Glenfield Dr
- 8946 Foxgate Dr
- 8926 Foxgate Dr
- 8730 Pecue Ln
- 8730-8760 Pecue Ln
- 8659 Highcrest Dr
- 8523 Briarwood Place
- 8519 Foxfield Dr
- 15130 Hidden Villa Dr
- 8461 Grand View Dr
- 14901 Town Dr
- 7609 Whitetip Ave
- 1709 Seawolf Dr
- 7717 Whitetip Ave
