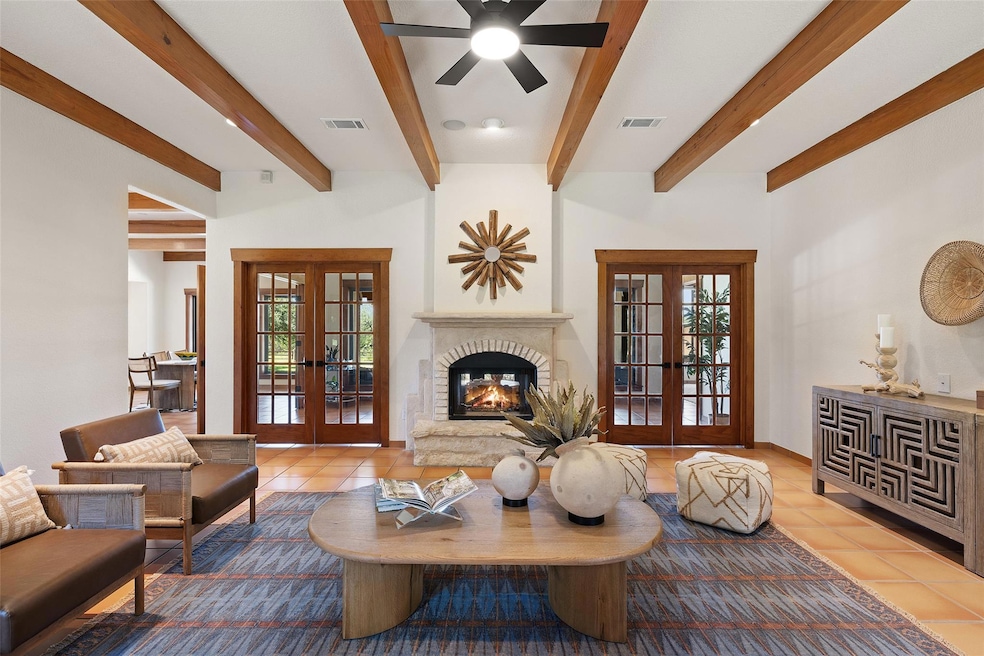
13444 Saddle Back Pass Austin, TX 78738
The Homestead NeighborhoodEstimated payment $7,412/month
Highlights
- Horses Allowed in Community
- Panoramic View
- High Ceiling
- Lake Pointe Elementary School Rated A
- Mature Trees
- No HOA
About This Home
Santa Fe charm meets Hill Country magic in this one-of-a-kind Bee Cave retreat. Set on 1.446 acres in The Homestead—an acreage community with no HOA—this 4 bed, 3 bath home spans 2,403 sq ft and offers architectural soul at every turn. Beautiful tile, wood beams, and sun-drenched living spaces create a home that feels both grounded and inspired.
Recent upgrades include all new Pella windows and doors, a rainwater collection system, and a professionally installed enterprise-grade wifi network throughout both the home and the newly constructed detached office.
The outdoor space is just as special, with a custom playscape, peaceful yoga/nature lookout, and native, pollinator-friendly landscaping featuring peach, fig, plum, pomegranate, and mature oak trees.
Located in The Homestead—known for its community feel and seasonal events—this home is zoned to Lake Pointe Elementary and just 5 minutes from the Hill Country Galleria. It's a rare opportunity to live creatively, connected to nature and community, without sacrificing location.
Listing Agent
Keller Williams - Lake Travis Brokerage Phone: (512) 627-8055 License #0812120 Listed on: 08/13/2025

Home Details
Home Type
- Single Family
Est. Annual Taxes
- $13,964
Year Built
- Built in 1998
Lot Details
- 1.45 Acre Lot
- Lot Dimensions are 180 x 332
- West Facing Home
- Back Yard Fenced
- Interior Lot
- Level Lot
- Mature Trees
- Wooded Lot
Property Views
- Panoramic
- Hills
Home Design
- Slab Foundation
- Metal Roof
- Stucco
Interior Spaces
- 2,403 Sq Ft Home
- 1-Story Property
- Woodwork
- Beamed Ceilings
- High Ceiling
- Ceiling Fan
- Gas Log Fireplace
- Aluminum Window Frames
- Window Screens
- Living Room with Fireplace
- Multiple Living Areas
- Dining Room
- Tile Flooring
Kitchen
- Open to Family Room
- Electric Oven
- Self-Cleaning Oven
- Range
- Dishwasher
- Kitchen Island
- Disposal
Bedrooms and Bathrooms
- 4 Main Level Bedrooms
- 3 Full Bathrooms
- Double Vanity
- Soaking Tub
- Separate Shower
Home Security
- Security System Owned
- Fire and Smoke Detector
Parking
- 3 Car Attached Garage
- Carport
Outdoor Features
- Patio
- Outbuilding
Schools
- Lake Pointe Elementary School
- Bee Cave Middle School
- Lake Travis High School
Utilities
- Central Air
- Heating Available
- Vented Exhaust Fan
- Propane
- Electric Water Heater
- Septic Tank
Listing and Financial Details
- Assessor Parcel Number 01107706050000
- Tax Block F
Community Details
Overview
- No Home Owners Association
- Homestead Sec 02 Subdivision
Recreation
- Horses Allowed in Community
- Trails
Map
Home Values in the Area
Average Home Value in this Area
Tax History
| Year | Tax Paid | Tax Assessment Tax Assessment Total Assessment is a certain percentage of the fair market value that is determined by local assessors to be the total taxable value of land and additions on the property. | Land | Improvement |
|---|---|---|---|---|
| 2025 | $9,228 | $869,675 | -- | -- |
| 2023 | $8,030 | $718,740 | $0 | $0 |
| 2022 | $11,211 | $653,400 | $0 | $0 |
| 2021 | $10,688 | $594,000 | $144,600 | $534,313 |
| 2020 | $10,327 | $540,000 | $144,600 | $395,400 |
| 2018 | $10,713 | $540,000 | $144,600 | $395,400 |
| 2017 | $9,381 | $468,600 | $93,990 | $374,610 |
| 2016 | $8,863 | $442,746 | $93,990 | $379,293 |
| 2015 | $5,981 | $402,496 | $93,990 | $391,180 |
| 2014 | $5,981 | $365,905 | $0 | $0 |
Property History
| Date | Event | Price | Change | Sq Ft Price |
|---|---|---|---|---|
| 08/28/2025 08/28/25 | Pending | -- | -- | -- |
| 08/13/2025 08/13/25 | For Sale | $1,149,000 | -- | $478 / Sq Ft |
Purchase History
| Date | Type | Sale Price | Title Company |
|---|---|---|---|
| Vendors Lien | -- | Chicago Title | |
| Warranty Deed | -- | Itc | |
| Vendors Lien | -- | -- | |
| Warranty Deed | -- | -- |
Mortgage History
| Date | Status | Loan Amount | Loan Type |
|---|---|---|---|
| Open | $235,925 | New Conventional | |
| Closed | $258,000 | New Conventional | |
| Previous Owner | $211,750 | Unknown | |
| Previous Owner | $212,000 | No Value Available | |
| Previous Owner | $20,800 | No Value Available |
Similar Homes in Austin, TX
Source: Unlock MLS (Austin Board of REALTORS®)
MLS Number: 7190737
APN: 109906
- 13603 Overland Pass
- 13410 Saddle Back Pass
- 13600 Couri Pass
- Lot 2 Moreh Peak Unit 2
- 13601 Lone Rider Trail
- 13824 Lone Rider Trail
- 13000 Grubstake Gulch St
- 13900 Lone Rider Trail
- 6358 Spanish Oaks Club Blvd
- 4813 Twin Acres Dr
- 4816 Pecan Chase
- 000 Spring Preserve Trail
- 12625 Maidenhair Ln Unit 36
- 12625 Maidenhair Ln Unit 32
- 12625 Maidenhair Ln Unit 31
- 8212 Bouvreuil Dr
- 5608 Laceback Terrace
- 5609 Laceback Terrace
- 14417 Heron Bay
- 13436 State Highway 71






