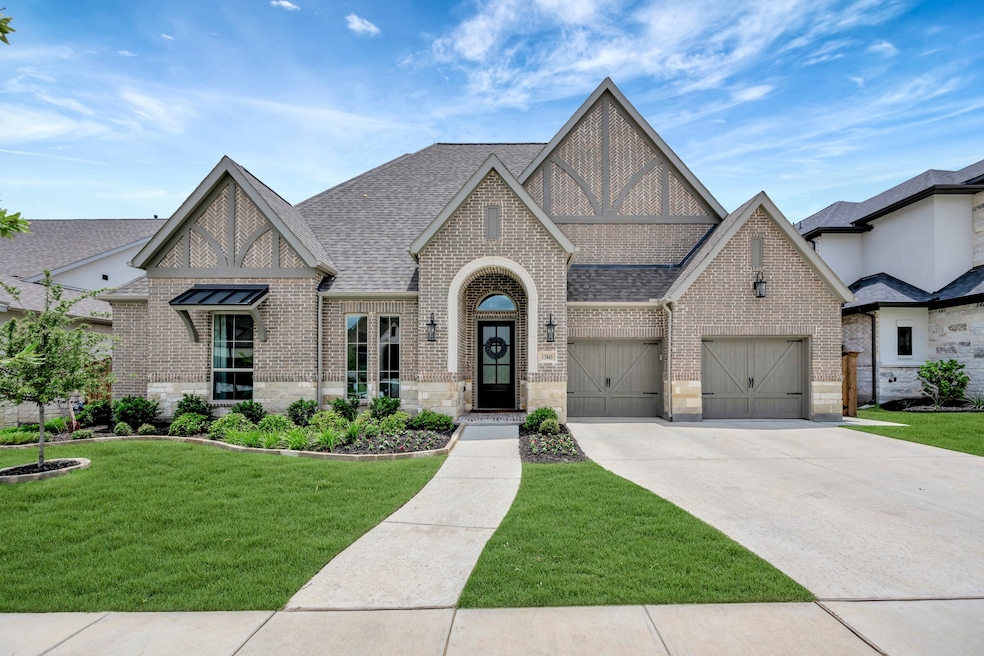Estimated payment $6,667/month
Highlights
- Vaulted Ceiling
- Covered Patio or Porch
- Electric Vehicle Charging Station
- McCall Elementary School Rated A
- Walk-In Pantry
- Double Oven
About This Home
Immaculate and like-new, this stunning 4-bedroom, 4.5-bath home offers luxury living in the highly sought-after Walsh Ranch community. Each spacious bedroom features its own en-suite bathroom, ensuring ultimate comfort and privacy for family and guests. The heart of the home boasts a chef’s dream kitchen with an oversized island, a 6-burner gas cooktop, double ovens, a walk-in pantry, and an open flow into the inviting living area. Soaring wood-beamed ceilings and a floor-to-ceiling, brick, gas-start fireplace create a warm, welcoming atmosphere. Enjoy breathtaking greenbelt views from the living room, game room, and serene primary suite. The primary suite features hardwood floors, gorgeous wood beams, his-and-hers vanities, and separate walk-in closets. Hardwood floors extend through the main living areas and primary suite, adding timeless elegance throughout. Custom shades in the living areas and primary suite offer comfort and privacy. In-ceiling Martin Logan speakers in the living room, game room, and outdoor patio make this home ideal for entertaining or relaxing with high-quality sound. Additional highlights include an epoxy-coated 3-car garage, perfect for storage or a workshop, a backyard that backs to the greenbelt for enhanced privacy and peaceful, natural views. Located just 20 minutes from downtown Fort Worth and zoned to the highly sought-after Aledo ISD, this home offers the perfect blend of convenience, tranquility, and top-rated schools. Residents of Walsh Ranch enjoy unparalleled amenities, including an award-winning elementary school, state-of-the-art fitness studio, lap pool, resort-style pool, basketball and tennis courts, sand volleyball, multiple dog parks, playgrounds, and a convenient neighborhood market with a gas fill-up station and EV charging station. HOA covers front lawn maintenance & internet. 4 months remains on the builders workmanship warranty as well as 8 years on the structural warranty.
Listing Agent
Coldwell Banker Realty Brokerage Phone: 817-924-4144 License #0662710 Listed on: 06/10/2025

Home Details
Home Type
- Single Family
Est. Annual Taxes
- $19,554
Year Built
- Built in 2023
HOA Fees
- $242 Monthly HOA Fees
Parking
- 3 Car Attached Garage
- Garage Door Opener
Interior Spaces
- 3,664 Sq Ft Home
- 1-Story Property
- Wired For Sound
- Built-In Features
- Vaulted Ceiling
- Chandelier
- Decorative Lighting
- Fireplace With Gas Starter
Kitchen
- Eat-In Kitchen
- Walk-In Pantry
- Double Oven
- Gas Cooktop
- Microwave
- Ice Maker
- Dishwasher
- Kitchen Island
- Disposal
Bedrooms and Bathrooms
- 4 Bedrooms
- Walk-In Closet
- Double Vanity
Schools
- Walsh Elementary School
- Aledo High School
Utilities
- Tankless Water Heater
- High Speed Internet
- Cable TV Available
Additional Features
- Covered Patio or Porch
- 9,453 Sq Ft Lot
Community Details
- Association fees include all facilities, management, ground maintenance
- Insight Association Management Association
- Walsh Ranch Quail Vly Subdivision
- Electric Vehicle Charging Station
Listing and Financial Details
- Legal Lot and Block 3 / 52
- Assessor Parcel Number R000125220
Map
Home Values in the Area
Average Home Value in this Area
Property History
| Date | Event | Price | Change | Sq Ft Price |
|---|---|---|---|---|
| 08/12/2025 08/12/25 | Pending | -- | -- | -- |
| 08/01/2025 08/01/25 | Price Changed | $899,999 | -3.2% | $246 / Sq Ft |
| 07/08/2025 07/08/25 | Price Changed | $929,999 | -2.1% | $254 / Sq Ft |
| 06/16/2025 06/16/25 | For Sale | $949,999 | +5.6% | $259 / Sq Ft |
| 12/01/2023 12/01/23 | Sold | -- | -- | -- |
| 10/20/2023 10/20/23 | Pending | -- | -- | -- |
| 10/11/2023 10/11/23 | Price Changed | $899,900 | -2.3% | $246 / Sq Ft |
| 10/10/2023 10/10/23 | Price Changed | $920,900 | +2.3% | $251 / Sq Ft |
| 10/03/2023 10/03/23 | Price Changed | $899,900 | -1.3% | $246 / Sq Ft |
| 09/18/2023 09/18/23 | Price Changed | $911,900 | +1.3% | $249 / Sq Ft |
| 07/14/2023 07/14/23 | Price Changed | $899,900 | -3.8% | $246 / Sq Ft |
| 06/16/2023 06/16/23 | For Sale | $935,900 | -- | $255 / Sq Ft |
Source: North Texas Real Estate Information Systems (NTREIS)
MLS Number: 20964151
- 13337 Hedgebrook Place
- 478 Spyglass Dr
- 430 Spyglass Dr
- 104 Sawgrass Dr
- 104 Cold Track Dr
- 105 Troon Dr
- Basswood II Plan at Country Hollow - Sales Phase 1
- 329 Deer Ridge Dr
- 328 Deer Ridge Dr
- 221 Whitetail Dr
- 216 Whitetail Dr
- 252 Spyglass Dr
- 202 Bay Hill Dr
- 601 Eagle Ct W
- 201 Jenkins Ridge
- 200 Jenkins Ridge
- 413 Kestrel Ct
- 700 Jenkins Rd
- 316 Appaloosa St
- 245 Observation Dr N






