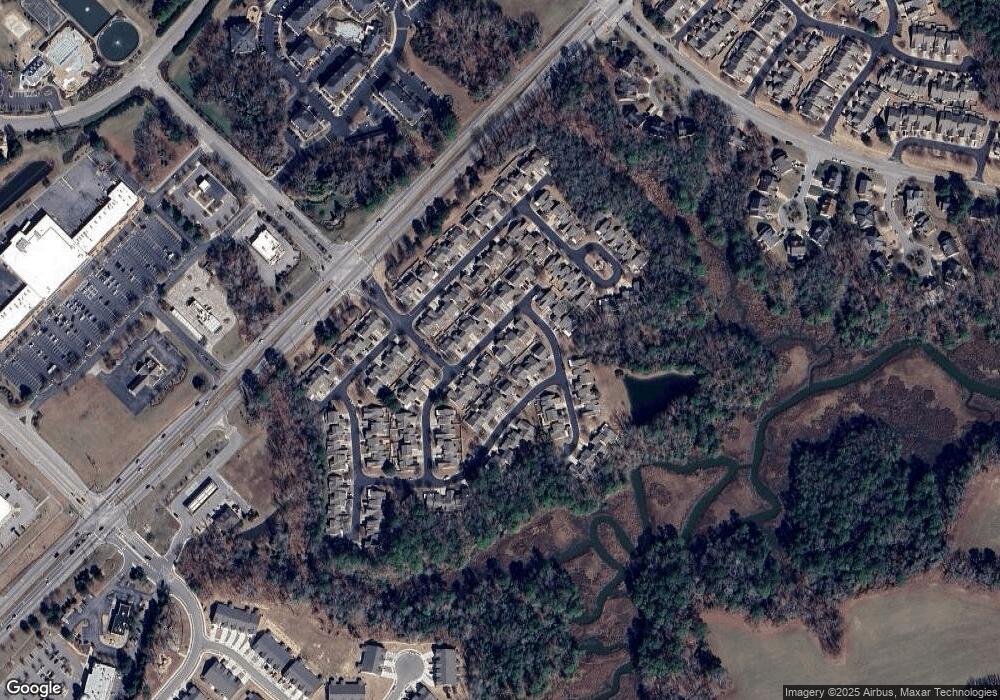13446 Prince Andrew Trail Carrollton, VA 23314
Estimated Value: $335,000 - $351,811
3
Beds
3
Baths
2,342
Sq Ft
$146/Sq Ft
Est. Value
About This Home
This home is located at 13446 Prince Andrew Trail, Carrollton, VA 23314 and is currently estimated at $341,953, approximately $146 per square foot. 13446 Prince Andrew Trail is a home located in Isle of Wight County with nearby schools including Carrollton Elementary School, Smithfield Middle School, and Smithfield High School.
Ownership History
Date
Name
Owned For
Owner Type
Purchase Details
Closed on
May 29, 2024
Sold by
Sanders Philip R
Bought by
Overall Michawn J
Current Estimated Value
Home Financials for this Owner
Home Financials are based on the most recent Mortgage that was taken out on this home.
Original Mortgage
$304,286
Outstanding Balance
$300,288
Interest Rate
7.22%
Mortgage Type
FHA
Estimated Equity
$41,665
Purchase Details
Closed on
Jun 9, 2015
Purchase Details
Closed on
Dec 19, 2014
Purchase Details
Closed on
Oct 25, 2011
Purchase Details
Closed on
May 17, 2011
Purchase Details
Closed on
Nov 9, 2004
Create a Home Valuation Report for This Property
The Home Valuation Report is an in-depth analysis detailing your home's value as well as a comparison with similar homes in the area
Home Values in the Area
Average Home Value in this Area
Purchase History
| Date | Buyer | Sale Price | Title Company |
|---|---|---|---|
| Overall Michawn J | $309,900 | Chicago Title | |
| -- | $190,500 | -- | |
| -- | $197,800 | -- | |
| -- | $187,900 | -- | |
| -- | $185,100 | -- | |
| -- | $240,200 | -- |
Source: Public Records
Mortgage History
| Date | Status | Borrower | Loan Amount |
|---|---|---|---|
| Open | Overall Michawn J | $304,286 |
Source: Public Records
Tax History Compared to Growth
Tax History
| Year | Tax Paid | Tax Assessment Tax Assessment Total Assessment is a certain percentage of the fair market value that is determined by local assessors to be the total taxable value of land and additions on the property. | Land | Improvement |
|---|---|---|---|---|
| 2025 | $2,491 | $321,400 | $0 | $321,400 |
| 2024 | $2,346 | $321,400 | $0 | $321,400 |
| 2023 | $2,336 | $321,400 | $0 | $321,400 |
| 2022 | $2,107 | $241,500 | $0 | $241,500 |
| 2021 | $2,107 | $241,500 | $0 | $241,500 |
| 2020 | $2,107 | $241,500 | $0 | $241,500 |
| 2019 | $2,107 | $241,500 | $0 | $241,500 |
| 2018 | $2,132 | $244,500 | $0 | $244,500 |
| 2016 | $2,150 | $244,500 | $0 | $244,500 |
| 2015 | $2,279 | $244,500 | $0 | $244,500 |
| 2014 | $2,279 | $259,600 | $0 | $259,600 |
| 2013 | -- | $259,600 | $0 | $259,600 |
Source: Public Records
Map
Nearby Homes
- 13263 Queens Gate Terrace
- 13435 Prince Andrew Trail
- 13418 Bentley Heath Way Unit 97
- 13466 High Gate Mews
- 13309 Regent Park Walk
- 13414 High Gate Mews
- 23078 Retreat Ln
- 13461 S Village Way
- Caroline Essential Plan at South Harbor - Towns 55 Plus
- 426 Tributary Ln
- 2210 Mainsail Dr
- 411 Tributary Ln
- 2218 Mainsail Dr
- 399 Tributary Ln
- Bramante Ranch Plan at South Harbor - Single-Family 55 Plus
- Bramante 2 Story Plan at South Harbor - Single-Family 55 Plus
- Palladio 2 Story Plan at South Harbor - Single-Family 55 Plus
- Palladio Ranch Plan at South Harbor - Single-Family 55 Plus
- 391 Tributary Ln
- 379 Tributary Ln
- 13448 Prince Andrew Trail
- 13436 Prince Andrew Trail
- 13452 Prince Andrew Trail
- 13441 Bentley Heath Way
- 13434 Prince Andrew Trail
- 13443 Bentley Heath Way
- 13441 Prince Andrew Trail
- 13443 Prince Andrew Trail
- 13443 Prince Andrew Trail Unit 58
- 13447 Bentley Heath Way Unit 83
- 13435 Prince Andrew Trail Unit 56
- 13433 Bentley Heath Way
- 13453 Prince Andrew Trail
- 13453 Prince Andrew Trail Unit 59
- 13428 Prince Andrew Trail
- 13433 Prince Andrew Trail
- 13455 Prince Andrew Trail
- 13431 Bentley Heath Way
- 13292 Queens Gate Terrace
- 13426 Prince Andrew Trail
