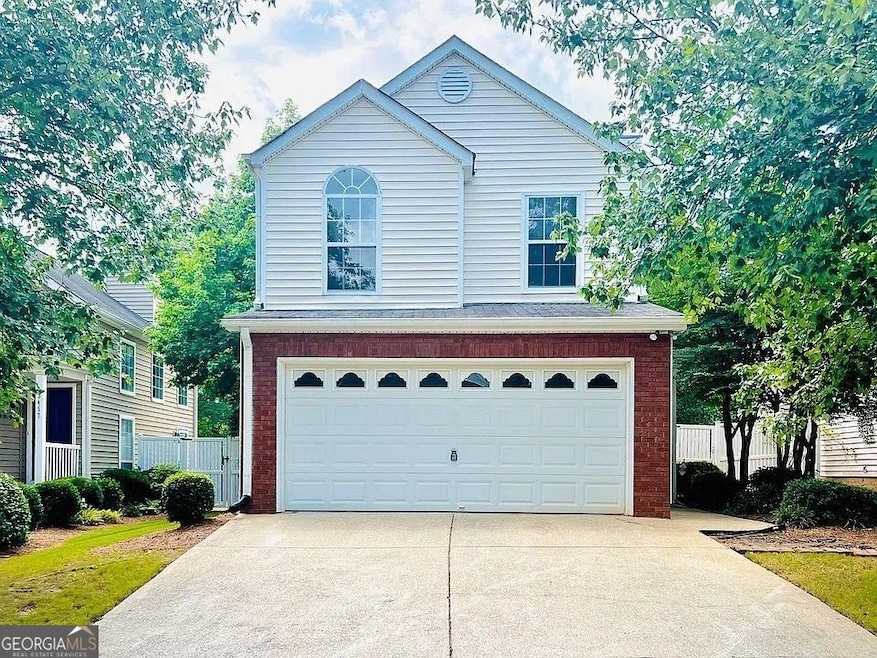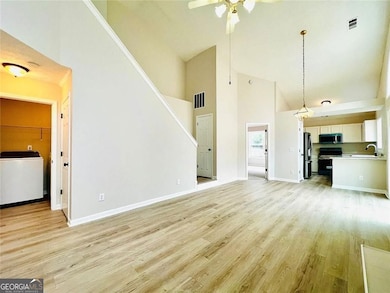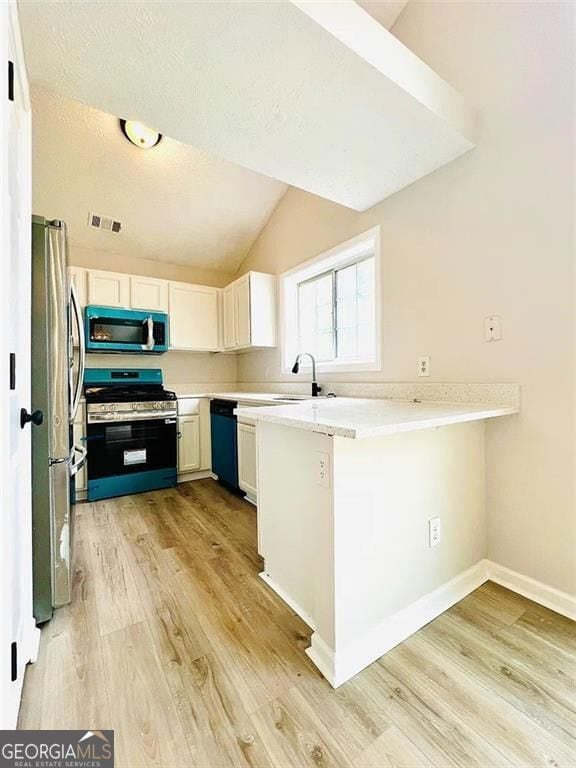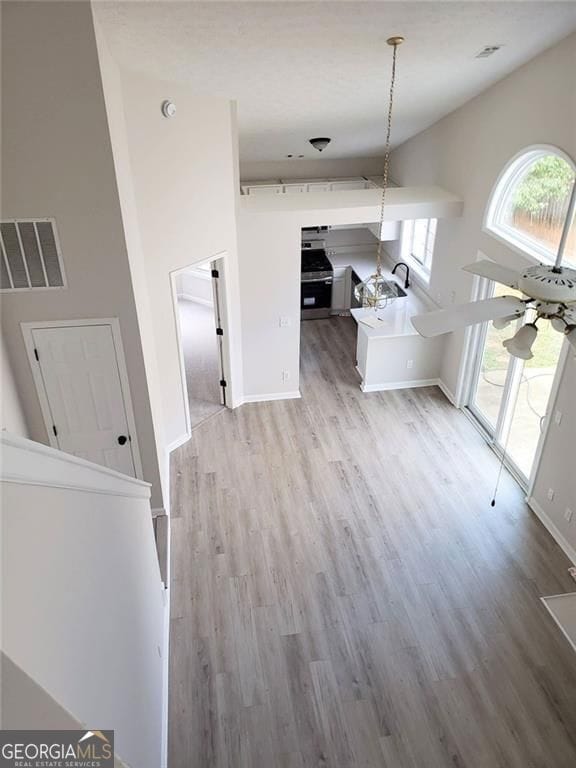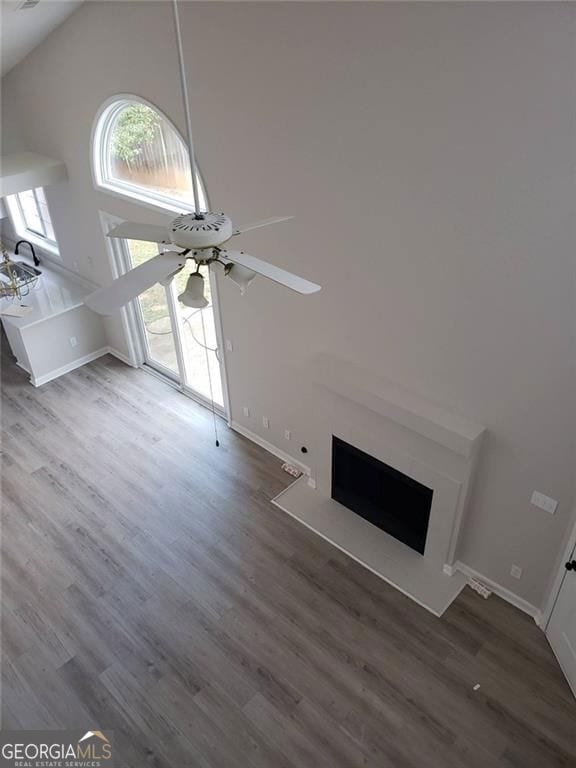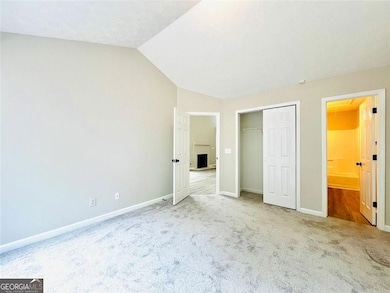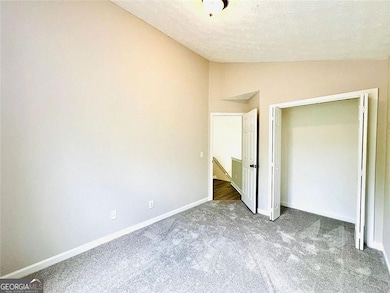13447 Aventide Ln Unit 3 Alpharetta, GA 30004
3
Beds
2
Baths
972
Sq Ft
5,227
Sq Ft Lot
Highlights
- Vaulted Ceiling
- Traditional Architecture
- Tennis Courts
- Hopewell Middle School Rated A
- Solid Surface Countertops
- Country Kitchen
About This Home
Very Nice 3 Bedroom 2 Bath with Master on Main. All new appliances including Washer and Dryer. Private backyard with four side privacy fencing. Solid Surface countertops; Luxury vinal flooring in Great Room, Carpet in Bedrooms Conveinently located in the Avesong Subdivision. Lots of Shopping and eating establishments within 5 minutes driving distance.
Home Details
Home Type
- Single Family
Est. Annual Taxes
- $255
Year Built
- Built in 1997 | Remodeled
Lot Details
- 5,227 Sq Ft Lot
- Privacy Fence
- Garden
- Zero Lot Line
Parking
- 4 Car Garage
Home Design
- Traditional Architecture
- Composition Roof
- Vinyl Siding
Interior Spaces
- 972 Sq Ft Home
- 2-Story Property
- Vaulted Ceiling
- Factory Built Fireplace
- Fireplace With Gas Starter
- Double Pane Windows
- Family Room with Fireplace
- Carpet
Kitchen
- Country Kitchen
- Breakfast Bar
- Microwave
- Dishwasher
- Solid Surface Countertops
Bedrooms and Bathrooms
Laundry
- Laundry Room
- Washer
Outdoor Features
- Patio
Schools
- Cogburn Woods Elementary School
- Hopewell Middle School
- Cambridge High School
Utilities
- Forced Air Heating and Cooling System
- Heating System Uses Natural Gas
- Gas Water Heater
- Cable TV Available
Listing and Financial Details
- $75 Application Fee
- Legal Lot and Block 82 / 3
Community Details
Overview
- Property has a Home Owners Association
- Association fees include ground maintenance
- Avensong Subdivision
Recreation
- Tennis Courts
Pet Policy
- Call for details about the types of pets allowed
Map
Source: Georgia MLS
MLS Number: 10609240
APN: 22-5420-0973-311-9
Nearby Homes
- 3462 Avensong Village Cir
- 13237 Aventide Ln
- 650 Chantress Ct
- 3533 Peacock Rd
- 3331 Avensong Village Cir
- 840 Camelon Ct
- 13300 Morris Unit #89 Rd
- 13300 Morris Rd Unit 4
- 13300 Morris Rd Unit 89
- 13300 Morris Rd Unit 121
- 3301 Lathenview Ct
- 3400 Serenade Ct Unit 5B
- 3221 Serenade Ct
- 120 Quarrington Ct
- 422 Pembrooke Cir Unit 422
- 3313 Twinrose Place
- 232 Edinburgh Ct
- 916 Sandringham Dr
- 13352 Harpley Ct
- 13357 Aventide Ln
- 3471 Avensong Village Cir
- 820 Camelon Ct
- 720 Avening Ct
- 665 Chantress Ct
- 3622 Avensong Village Cir
- 3842 Avensong Village Cir
- 13201 Deerfield Pkwy
- 3462 New Fawn Ln
- 13085 Morris Rd
- 910 Deerfield Crossing Dr
- 665 Alstonefield Dr
- 3369 N Twin Alley
- 3393 Twinrose Place
- 13125 Morris Rd
- 232 Edinburgh Ct
- 1010 Meliora Rd
- 812 Red Hart Ln
- 519 Twinrose Way
