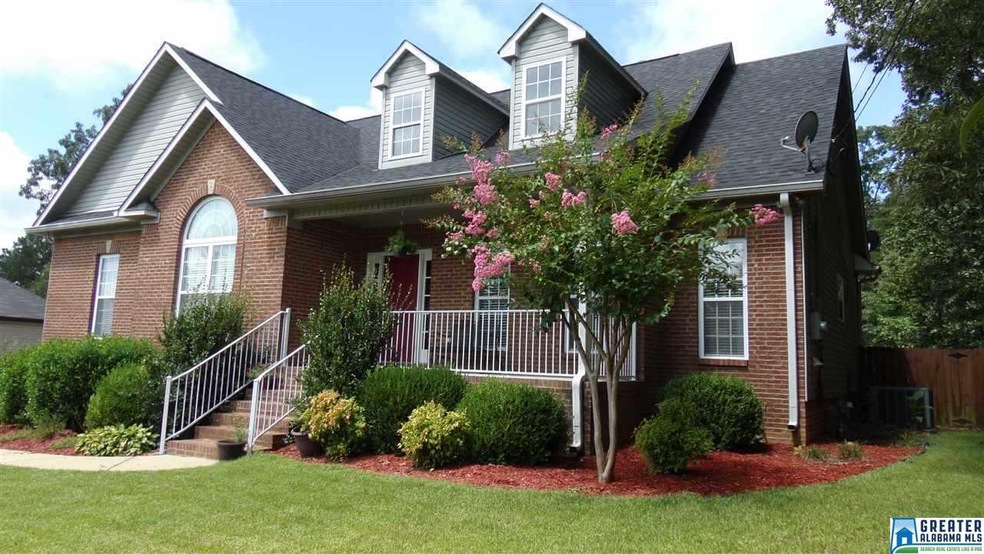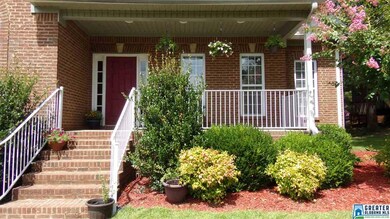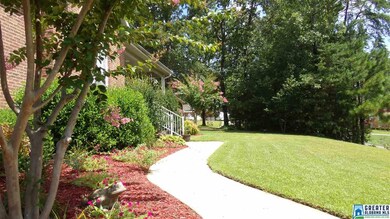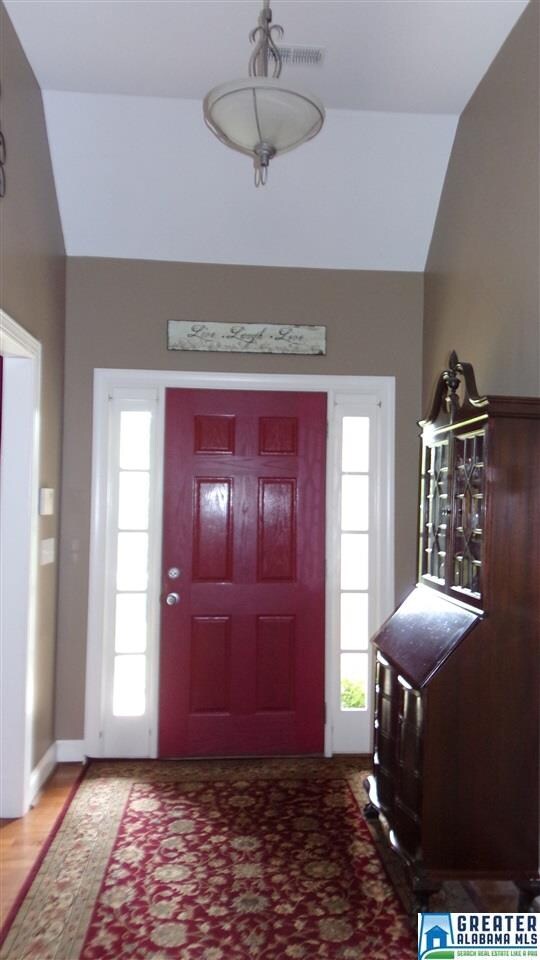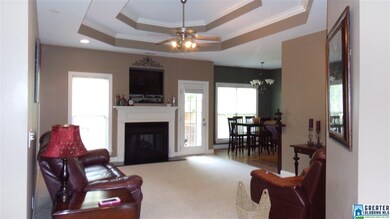
13448 Todd Dr Lake View, AL 35111
Highlights
- Beach
- Community Boat Launch
- Fishing
- Golf Course Community
- In Ground Pool
- Lake Property
About This Home
As of July 2019Location, Location, just a block from the Ski Lake in the Desirable Million $ Lakes Subdivision. As you enter the foyer to the great room you have a double trey ceiling w/ crown molding, gas granite surround fireplace, great room opens to the kitchen perfect for entertaining, breakfast bar area, eat in area, stainless steel appliance, pantry and tile floors. Daylight laundry room, large formal with high ceilings, hardwood floors, and crown molding. Large master suite, with trey ceiling, walk in closet, jetted tub, dual vanities, separate shower & water closet. Bonus room upstairs heated and cooled. Both guest rooms are a good size one with vaulted ceilings & a large guest bath. Daylight basement den with a walk out to the patio, the 4th bedroom & a full bath. Fenced in yard, deck for grilling. This home is in walking distance to the park, beach area, picnic area, enjoy boating, skiing fishing for only $75 a year. Tuscaloosa County has low property taxes. Zoned for Lakeview Elementary
Home Details
Home Type
- Single Family
Est. Annual Taxes
- $1,081
Year Built
- 2006
Lot Details
- Fenced Yard
HOA Fees
- $6 Monthly HOA Fees
Parking
- 2 Car Garage
- Basement Garage
- Side Facing Garage
- Driveway
Home Design
- Brick Exterior Construction
- Vinyl Siding
Interior Spaces
- 1-Story Property
- Crown Molding
- Smooth Ceilings
- Cathedral Ceiling
- Ceiling Fan
- Recessed Lighting
- Marble Fireplace
- Gas Fireplace
- Double Pane Windows
- Great Room with Fireplace
- Dining Room
- Den
- Bonus Room
- Home Security System
- Attic
Kitchen
- Breakfast Bar
- Electric Oven
- Electric Cooktop
- Stove
- Built-In Microwave
- Dishwasher
- Stainless Steel Appliances
- Laminate Countertops
Flooring
- Wood
- Carpet
- Tile
Bedrooms and Bathrooms
- 4 Bedrooms
- Walk-In Closet
- 3 Full Bathrooms
- Hydromassage or Jetted Bathtub
- Bathtub and Shower Combination in Primary Bathroom
- Separate Shower
Laundry
- Laundry Room
- Laundry on main level
- Washer and Electric Dryer Hookup
Basement
- Basement Fills Entire Space Under The House
- Bedroom in Basement
- Recreation or Family Area in Basement
- Natural lighting in basement
Pool
- In Ground Pool
- Saltwater Pool
Outdoor Features
- Swimming Allowed
- Water Skiing Allowed
- Lake Property
- Deck
- Covered patio or porch
Utilities
- Two cooling system units
- Central Heating and Cooling System
- Two Heating Systems
- Heating System Uses Gas
- Gas Water Heater
- Septic Tank
Listing and Financial Details
- Tax Lot 12
- Assessor Parcel Number 24-06-22-0-005-024.000
Community Details
Overview
- $6 Other Monthly Fees
- Lakeview Association, Phone Number (205) 477-6125
Amenities
- Community Barbecue Grill
Recreation
- Community Boat Launch
- Beach
- Golf Course Community
- Community Playground
- Community Pool
- Fishing
- Park
Ownership History
Purchase Details
Home Financials for this Owner
Home Financials are based on the most recent Mortgage that was taken out on this home.Purchase Details
Home Financials for this Owner
Home Financials are based on the most recent Mortgage that was taken out on this home.Purchase Details
Home Financials for this Owner
Home Financials are based on the most recent Mortgage that was taken out on this home.Purchase Details
Home Financials for this Owner
Home Financials are based on the most recent Mortgage that was taken out on this home.Purchase Details
Home Financials for this Owner
Home Financials are based on the most recent Mortgage that was taken out on this home.Similar Homes in the area
Home Values in the Area
Average Home Value in this Area
Purchase History
| Date | Type | Sale Price | Title Company |
|---|---|---|---|
| Warranty Deed | $255,000 | -- | |
| Warranty Deed | $225,000 | -- | |
| Deed | $225,000 | -- | |
| Deed | $199,500 | -- | |
| Deed | $212,500 | -- | |
| Deed | $193,000 | -- |
Mortgage History
| Date | Status | Loan Amount | Loan Type |
|---|---|---|---|
| Previous Owner | $205,000 | New Conventional | |
| Previous Owner | $15,000 | No Value Available | |
| Previous Owner | $195,886 | No Value Available | |
| Previous Owner | $212,000 | Purchase Money Mortgage | |
| Previous Owner | $175,000 | Cash |
Property History
| Date | Event | Price | Change | Sq Ft Price |
|---|---|---|---|---|
| 07/10/2019 07/10/19 | Sold | $255,000 | -1.9% | $89 / Sq Ft |
| 05/31/2019 05/31/19 | For Sale | $259,900 | +15.5% | $90 / Sq Ft |
| 11/10/2016 11/10/16 | Sold | $225,000 | -6.2% | $108 / Sq Ft |
| 09/26/2016 09/26/16 | Pending | -- | -- | -- |
| 07/15/2016 07/15/16 | For Sale | $239,900 | -- | $116 / Sq Ft |
Tax History Compared to Growth
Tax History
| Year | Tax Paid | Tax Assessment Tax Assessment Total Assessment is a certain percentage of the fair market value that is determined by local assessors to be the total taxable value of land and additions on the property. | Land | Improvement |
|---|---|---|---|---|
| 2024 | $1,081 | $70,500 | $3,000 | $67,500 |
| 2023 | $1,081 | $66,500 | $3,000 | $63,500 |
| 2022 | $897 | $59,000 | $3,000 | $56,000 |
| 2021 | $801 | $53,000 | $3,000 | $50,000 |
| 2020 | $1,644 | $51,360 | $3,000 | $48,360 |
| 2019 | $692 | $45,420 | $3,000 | $42,420 |
| 2018 | $664 | $22,210 | $1,000 | $21,210 |
| 2017 | $676 | $0 | $0 | $0 |
| 2016 | $683 | $0 | $0 | $0 |
| 2015 | $720 | $0 | $0 | $0 |
| 2014 | $720 | $23,980 | $1,000 | $22,980 |
Agents Affiliated with this Home
-

Seller's Agent in 2019
Cathy O'Berry
ARC Realty - Hoover
(205) 965-3147
10 in this area
270 Total Sales
-
M
Buyer's Agent in 2019
MLS Non-member Company
Birmingham Non-Member Office
-

Seller's Agent in 2016
Karrie Henderson
RealtySouth
(205) 936-7707
35 in this area
74 Total Sales
Map
Source: Greater Alabama MLS
MLS Number: 756573
APN: 24-06-23-0-005-024.000
- 13426 Todd Dr
- 21039 Tammie Dr
- 2 Michelle Dr Unit 2
- 2 Michelle Dr
- 13467 Allison Dr
- 21192 Brenda Dr
- 0 Michelle Dr Unit 3 21387476
- 0 Michelle Dr Unit 162939
- 13462 Douglas Dr
- 21387 Brenda Dr
- 0 Kimberly Dr Unit 21420796
- 0 Kimberly Dr Unit 165821
- 21320 Callie Cir
- 20892 Sharon Dr
- 21344 Rodney Dr
- 20867 Sharon Dr
- 00 Dianne Dr Unit 8
- 27 Peyton Dr Unit 27
- 26 Peyton Dr Unit 26
- 27 Peyton Dr
