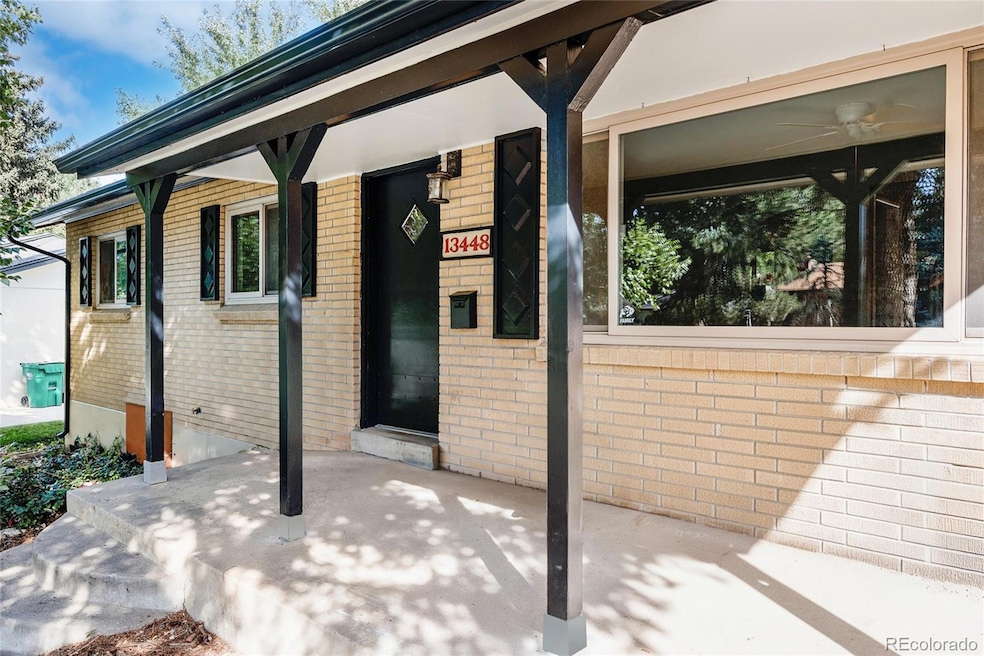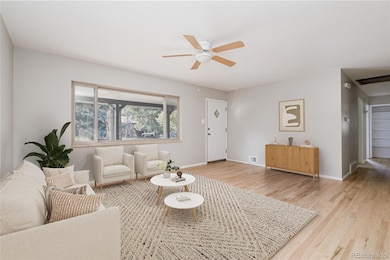13448 W 23rd Place Golden, CO 80401
Applewood West NeighborhoodEstimated payment $4,519/month
Highlights
- Primary Bedroom Suite
- Traditional Architecture
- Bonus Room
- Maple Grove Elementary School Rated A-
- Wood Flooring
- Sun or Florida Room
About This Home
Step inside to discover fresh paint, brand-new carpet, and stylish new LVP flooring throughout. The modern kitchen comes equipped with all new stainless-steel appliances, making it both functional and inviting. With multiple living areas and a thoughtfully designed layout, this home is perfect for both everyday living and entertaining. Upstairs, you’ll find generous bedrooms, including a serene primary with an en-suite bath. Downstairs offers additional bedrooms and versatile space for a playroom for the kids, home office, gym, or guest retreat. Outside, the large lot provides plenty of room to relax, garden, or play. Just down the street, enjoy evening strolls to a scenic mesa where you can take in breathtaking sunsets over the foothills. Enjoy easy access to outdoor adventure with Rolling Hills, Applewood Golf Course, and Lifetime Fitness just minutes from your doorstep. In only 10 minutes, you can be in the heart of downtown Golden, surrounded by local shops, dining, and small-town charm. Don’t miss your chance to own this rare, move-in-ready gem in one of Applewood’s most coveted neighborhoods!
Listing Agent
Orchard Brokerage LLC Brokerage Email: kenzie.jones@orchard.com,720-704-3113 License #100088437 Listed on: 09/18/2025

Home Details
Home Type
- Single Family
Est. Annual Taxes
- $3,843
Year Built
- Built in 1960
Lot Details
- 0.26 Acre Lot
- Property is Fully Fenced
- Level Lot
- Private Yard
- Garden
- Grass Covered Lot
- Property is zoned R-1A
Parking
- 1 Car Attached Garage
Home Design
- Traditional Architecture
- Composition Roof
- Concrete Perimeter Foundation
Interior Spaces
- 1-Story Property
- Ceiling Fan
- Window Treatments
- Bay Window
- Living Room
- Bonus Room
- Sun or Florida Room
- Attic Fan
Kitchen
- Eat-In Kitchen
- Oven
- Range Hood
- Microwave
- Dishwasher
Flooring
- Wood
- Carpet
- Tile
- Vinyl
Bedrooms and Bathrooms
- 5 Bedrooms | 3 Main Level Bedrooms
- Primary Bedroom Suite
- En-Suite Bathroom
Finished Basement
- Partial Basement
- 2 Bedrooms in Basement
Home Security
- Carbon Monoxide Detectors
- Fire and Smoke Detector
Eco-Friendly Details
- Smoke Free Home
Outdoor Features
- Outdoor Water Feature
- Front Porch
Schools
- Maple Grove Elementary School
- Everitt Middle School
- Golden High School
Utilities
- Forced Air Heating System
- Phone Available
- Cable TV Available
Community Details
- No Home Owners Association
- Applewood West Subdivision
- Foothills
Listing and Financial Details
- Exclusions: Sellers Personal Property
- Assessor Parcel Number 031413
Map
Home Values in the Area
Average Home Value in this Area
Tax History
| Year | Tax Paid | Tax Assessment Tax Assessment Total Assessment is a certain percentage of the fair market value that is determined by local assessors to be the total taxable value of land and additions on the property. | Land | Improvement |
|---|---|---|---|---|
| 2024 | $3,832 | $38,046 | $20,054 | $17,992 |
| 2023 | $3,832 | $38,046 | $20,054 | $17,992 |
| 2022 | $3,434 | $33,282 | $14,070 | $19,212 |
| 2021 | $3,457 | $34,240 | $14,475 | $19,765 |
| 2020 | $3,189 | $31,526 | $12,832 | $18,694 |
| 2019 | $3,147 | $31,526 | $12,832 | $18,694 |
| 2018 | $2,851 | $27,804 | $9,283 | $18,521 |
| 2017 | $2,647 | $27,804 | $9,283 | $18,521 |
| 2016 | $2,337 | $23,203 | $6,280 | $16,923 |
| 2015 | $2,104 | $23,203 | $6,280 | $16,923 |
| 2014 | $2,104 | $20,194 | $5,731 | $14,463 |
Property History
| Date | Event | Price | List to Sale | Price per Sq Ft |
|---|---|---|---|---|
| 10/30/2025 10/30/25 | Price Changed | $799,000 | -3.2% | $641 / Sq Ft |
| 10/08/2025 10/08/25 | Price Changed | $825,000 | -1.8% | $662 / Sq Ft |
| 09/18/2025 09/18/25 | For Sale | $840,000 | -- | $674 / Sq Ft |
Purchase History
| Date | Type | Sale Price | Title Company |
|---|---|---|---|
| Warranty Deed | $231,000 | -- | |
| Warranty Deed | $145,000 | North American Title | |
| Interfamily Deed Transfer | -- | -- |
Mortgage History
| Date | Status | Loan Amount | Loan Type |
|---|---|---|---|
| Open | $207,900 | No Value Available | |
| Previous Owner | $76,000 | No Value Available | |
| Closed | $20,000 | No Value Available |
Source: REcolorado®
MLS Number: 4002762
APN: 39-311-04-028
- 2573 Braun Ct
- 2590 Braun Dr
- 14090 Crabapple Place
- 2591 Beech Ct
- 14150 Foothill Ln
- 13017 W 20th Ave Unit C13017
- 3100 Braun Ct
- 12993 W 20th Ave Unit B12993
- 2127 Elderberry Rd
- 2148 Applewood Dr
- 2128 Applewood Dr
- 2124 Applewood Dr
- 2118 Applewood Dr
- 3112 Braun Ct
- 1810 Youngfield Ct Unit A
- 2780 Juniper Dr
- 14950 W 32nd Ave
- 12000 W 29th Place
- 12285 W 34th Place
- 2110 Tabor Dr
- 12858 W 26th Ave
- 2445 Youngfield St
- 3100 Braun Ct
- 2330 Youngfield St
- 14125 Denver Cir W
- 14125 Denver Cir W Unit FL1-ID835A
- 14125 Denver W Cir Unit FL2-ID1400A
- 14125 Denver W Cir Unit FL3-ID2057A
- 14125 Denver W Cir Unit FL1-ID1491A
- 1855 Denver West Ct
- 3000 Ward Ct
- 1767 Denver West Marriott Blvd
- 4051 Clear Creek Dr
- 11280 W 20th Ave
- 985 Xenon Ct
- 1724 Robb St
- 1588 Routt St
- 12103 Viewpoint Dr Unit A
- 1665 Pierson St
- 11001 W 15th Place






