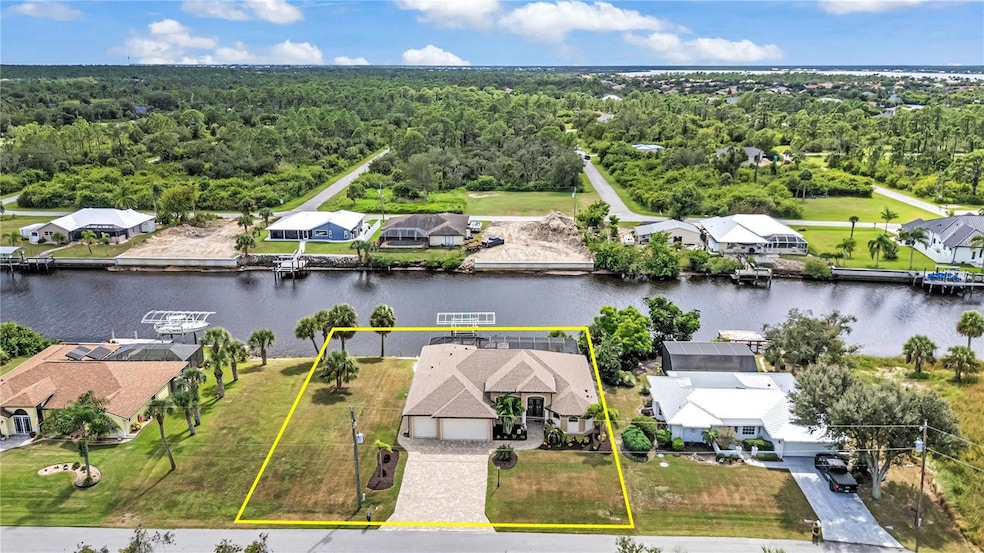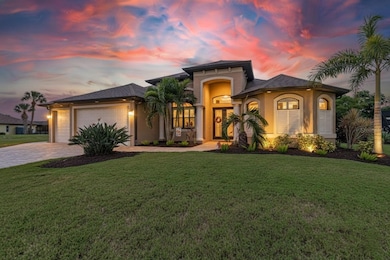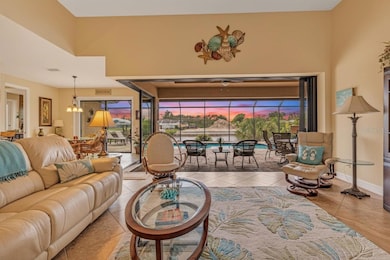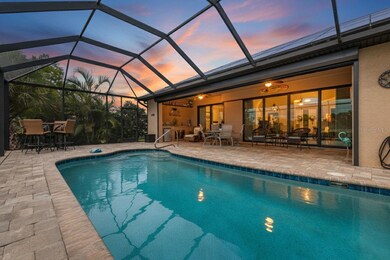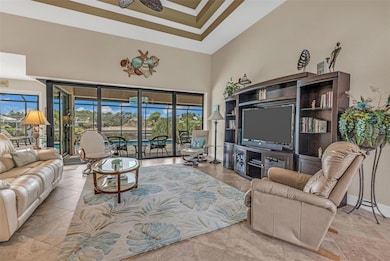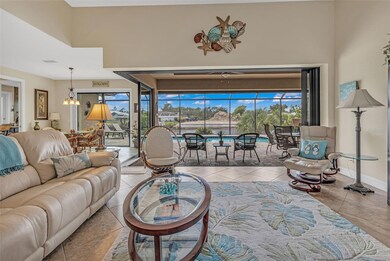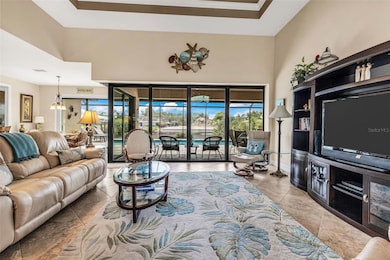13449 Palau Cir Port Charlotte, FL 33953
Northwest Port Charlotte NeighborhoodEstimated payment $4,546/month
Highlights
- Hot Property
- Dock has access to electricity and water
- Property is near a marina
- 120 Feet of Brackish Canal Waterfront
- Boat Lift
- Screened Pool
About This Home
Elegance meets waterfront living in this stunning 3-bed, 2-bath, + office/den, 3-car garage pool home, beautifully situated on a .34-acre canal front lot with 120 feet of frontage and a 10,000 lb boat lift. A brick paver driveway and lush professional landscaping set the tone as you approach the elegant double door entry. Inside, you will find an open split floor plan with dramatic 12 foot tray ceilings, arched 9 foot doorways, and 24 inch ceramic tile laid on the diagonal. One of the most impressive features of this home is the expansive 90 degree sliding glass doors that fully open to the lanai, creating an extraordinary indoor outdoor living experience. These sliders fill the home with natural light, make entertaining effortless, and beautifully frame the water views. The chef's kitchen is complete with granite countertops, a stone tile backsplash, a breakfast bar, and a cozy nook. Rich wood cabinetry offers an abundance of storage with pull-out shelves and soft-close drawers, complemented by stainless steel appliances, a double oven, and a wine fridge. The primary suite is a relaxing retreat with two walk-in closets, dual sinks, a spa tub, and a Roman-style walk-through shower with a built-in bench and rain shower head. Two guest bedrooms provide comfortable accommodations, and one opens directly to the lanai for easy pool access. The guest bath is thoughtfully positioned to also serve as a convenient pool bath. Step outside to a spacious screened lanai designed for true Florida living. Enjoy a 6-foot deep heated saltwater pool, comfortable seating areas, and a wet bar with granite counter, mini fridge, and TV hook up. Lush tropical landscaping surrounds the lanai, creating a natural privacy screen and a tranquil resort-like setting. A Kevlar screen system provides peace of mind and makes storm preparation simple. A full paver walkway leads to the private dock with boat lift, offering quick access to the Myakka River in just 10 minutes and then out to the Gulf for endless boating and fishing adventures. This home includes impact windows throughout, a solar power system with two Tesla battery packs, and a new roof in 2023 for exceptional energy efficiency and storm protection. A security system with five exterior cameras provides added peace of mind. The 3-car garage offers space for vehicles, storage, or a workshop, adding everyday convenience and value. Additional features include a full-home reverse osmosis system and a newer HVAC system and hot water heater (2017). A large laundry room with built-in storage completes the thoughtful design. Furnishings available under a separate agreement. This property blends elegant design, modern upgrades, and an unbeatable waterfront lifestyle. All of this is just minutes from shopping, dining, medical facilities, Highway 41, Interstate 75, and the beautiful Gulf beaches. A perfect combination of comfort, convenience, and coastal beauty. Don’t wait to make it yours!
Listing Agent
PEACE HARBOR REAL ESTATE INC. Brokerage Phone: 941-380-1909 License #3063244 Listed on: 10/13/2025
Home Details
Home Type
- Single Family
Est. Annual Taxes
- $7,134
Year Built
- Built in 2017
Lot Details
- 0.34 Acre Lot
- Lot Dimensions are 120x125
- 120 Feet of Brackish Canal Waterfront
- Property fronts a canal with brackish water
- East Facing Home
- Mature Landscaping
- Oversized Lot
- Cleared Lot
- Landscaped with Trees
- Additional Parcels
- Property is zoned RSF3.5
Parking
- 3 Car Attached Garage
- Garage Door Opener
- Driveway
Home Design
- Florida Architecture
- Slab Foundation
- Shingle Roof
- Block Exterior
- Stucco
Interior Spaces
- 2,182 Sq Ft Home
- Open Floorplan
- Crown Molding
- Coffered Ceiling
- Tray Ceiling
- Cathedral Ceiling
- Ceiling Fan
- Sliding Doors
- Great Room
- Den
- Canal Views
Kitchen
- Breakfast Room
- Eat-In Kitchen
- Dinette
- Double Oven
- Range
- Microwave
- Dishwasher
- Wine Refrigerator
- Stone Countertops
- Solid Wood Cabinet
- Disposal
- Reverse Osmosis System
Flooring
- Brick
- Ceramic Tile
Bedrooms and Bathrooms
- 3 Bedrooms
- Primary Bedroom on Main
- Split Bedroom Floorplan
- Walk-In Closet
- 2 Full Bathrooms
Laundry
- Laundry Room
- Dryer
- Washer
Home Security
- Hurricane or Storm Shutters
- Storm Windows
Pool
- Screened Pool
- Heated In Ground Pool
- Gunite Pool
- Saltwater Pool
- Fence Around Pool
Outdoor Features
- Property is near a marina
- Access to Brackish Canal
- No Wake Zone
- Rip-Rap
- Boat Lift
- Dock has access to electricity and water
- Dock made with wood
- Screened Patio
- Rain Gutters
- Private Mailbox
- Rear Porch
Utilities
- Central Air
- Heating Available
- Water Filtration System
- Well
- Electric Water Heater
- Water Softener
- Septic Tank
- Cable TV Available
Additional Features
- Solar Power System
- Property is near a golf course
Community Details
- No Home Owners Association
- Built by DM DEAN
- Port Charlotte Community
- Port Charlotte Sec 049 Subdivision
Listing and Financial Details
- Visit Down Payment Resource Website
- Legal Lot and Block 32 / 2900
- Assessor Parcel Number 402108476003
Map
Home Values in the Area
Average Home Value in this Area
Tax History
| Year | Tax Paid | Tax Assessment Tax Assessment Total Assessment is a certain percentage of the fair market value that is determined by local assessors to be the total taxable value of land and additions on the property. | Land | Improvement |
|---|---|---|---|---|
| 2024 | $7,127 | $433,832 | -- | -- |
| 2023 | $7,127 | $421,196 | $0 | $0 |
| 2022 | $6,924 | $408,928 | $0 | $0 |
| 2021 | $6,957 | $397,017 | $0 | $0 |
| 2020 | $6,244 | $366,388 | $0 | $0 |
| 2019 | $6,110 | $358,151 | $0 | $0 |
| 2018 | $5,693 | $351,473 | $54,400 | $297,073 |
| 2017 | $1,270 | $55,690 | $54,400 | $1,290 |
| 2016 | $1,174 | $45,950 | $0 | $0 |
| 2015 | $1,193 | $46,287 | $0 | $0 |
| 2014 | $1,099 | $46,483 | $0 | $0 |
Property History
| Date | Event | Price | List to Sale | Price per Sq Ft |
|---|---|---|---|---|
| 10/13/2025 10/13/25 | For Sale | $749,900 | -- | $344 / Sq Ft |
Purchase History
| Date | Type | Sale Price | Title Company |
|---|---|---|---|
| Interfamily Deed Transfer | -- | Attorney | |
| Warranty Deed | $81,500 | None Available | |
| Warranty Deed | $62,000 | Siesta Title & Escrow Llc | |
| Warranty Deed | $55,000 | -- | |
| Warranty Deed | $15,000 | -- | |
| Warranty Deed | $9,000 | -- |
Source: Stellar MLS
MLS Number: C7516149
APN: 402108476003
- 13564 Wainwright Dr
- 1467 & 1475 Bullene St
- 13328 Palau Cir
- 13336 Palau Cir
- 13301 Palau Cir
- 13365 Palau Cir
- 1509 Mc Hugh St
- 1476 Mottley St
- 1468 Bullene St
- 1500 Moree St
- 1476 Moree St
- 1468 Mottley St
- 1231 Jacobs St
- 2355 Jacobs St
- 2160 Jacobs St
- 1386 Jacobs St
- 1303 Jacobs St
- 1312 Jacobs St
- 14015 Lumidor Ave
- 1531 Eppinger
- 2008 Proude St
- 14113 Canadian Ave
- 404 Biscayne Dr
- 2425 Crockett St
- 14465 Chamberlain Blvd
- 14307 Shagbark Ave
- 297 Cheshire St
- 15321 Mille Fiore Blvd
- 14016 Willow Glen Ct Unit 212
- 2084 La Palma Ave
- 237 Eppinger Dr
- 14316 Aldridge Ave
- 15257 Mille Fiore Blvd
- 367 Arbor St
- 1082 March Dr
- 63 Cory St
- 2129 Lorraine Dr
- 5439 Kenwood Dr
- 406 Border St
- 369 Adalia Terrace
