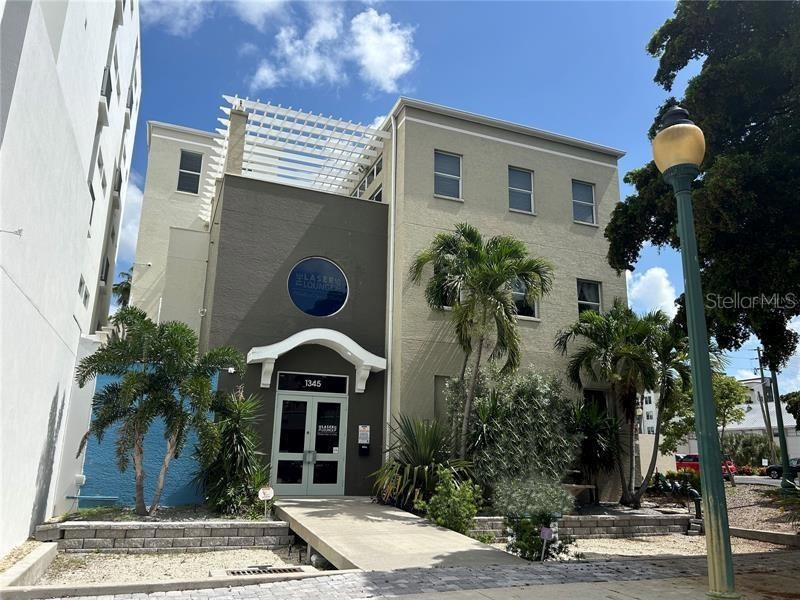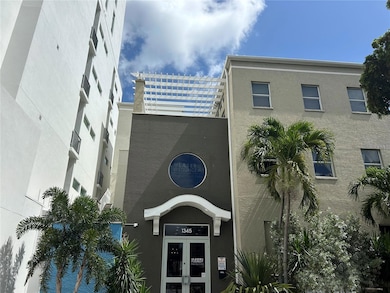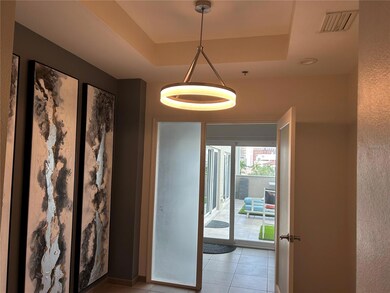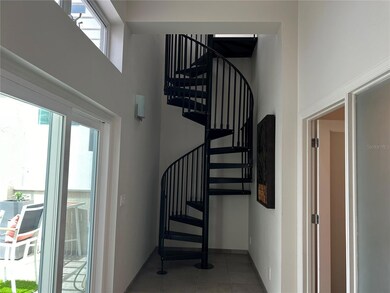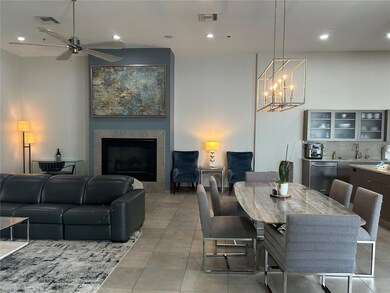1345 2nd St Unit C Sarasota, FL 34236
Downtown Sarasota NeighborhoodHighlights
- City View
- Open Floorplan
- High Ceiling
- Booker High School Rated A-
- Main Floor Primary Bedroom
- 2-minute walk to Five Points Park
About This Home
AVAILABLE FOR 2026 SEASON... Look at this great location Downtown Sarasota. Walk to everything. This commercial building is 3 floors with spa lounge on 1 & 2. Top floor with private elevator is the penthouse condo. This 4 bedroom is very unique with a very open floor plan and high ceilings. The kitchen has huge workable island, wine fridge, built in oven and microwave, 6 burner gas top with grilling area. A separate full length wet bar/ coffee station with 2 dishwashers and many cabinets for storage. The open concept space of dinning and living room with a non burning fire place is very soothing. long upper and lower windows and sliders lead out to a open patio balcony off the kitchen that views the city and Shelby Library. This is a great space to grill up for all your friends. The master bedroom has a delightful walk through closet / storage that leads to a nice size master bathroom with huge walk in shower. Through out the unit all rooms have very nice lighting from windows ceilings to floor. A spiral staircase takes you to the third upper floor bedroom with a 1/2 bath and it's own rooftop patio. This unit comes with two assigned covered parking spaces and guest parking lot if needed. This is a must see unit in the heart of Downtown Sarasota. Off Season 1 month min at $6200, prime season Dec to April $8500 per month includes all utilities. Downtown Sarasota rental
Listing Agent
JENNETTE PROPERTIES, INC. Brokerage Phone: 941-359-3435 License #3015694 Listed on: 07/25/2024
Condo Details
Home Type
- Condominium
Year Built
- Built in 2000
Home Design
- Entry on the 3rd floor
- Turnkey
Interior Spaces
- 3,130 Sq Ft Home
- 2-Story Property
- Open Floorplan
- Wet Bar
- High Ceiling
- Ceiling Fan
- Electric Fireplace
- Drapes & Rods
- Family Room Off Kitchen
- Den
- Inside Utility
- Ceramic Tile Flooring
- City Views
Kitchen
- Eat-In Kitchen
- Built-In Oven
- Range Hood
- Recirculated Exhaust Fan
- Microwave
- Ice Maker
- Dishwasher
- Wine Refrigerator
- Stone Countertops
- Disposal
Bedrooms and Bathrooms
- 4 Bedrooms
- Primary Bedroom on Main
- Split Bedroom Floorplan
Laundry
- Laundry in unit
- Dryer
- Washer
Parking
- 2 Carport Spaces
- Ground Level Parking
- Guest Parking
- Assigned Parking
Outdoor Features
- Patio
- Front Porch
Utilities
- Central Heating and Cooling System
- Mini Split Air Conditioners
- Electric Water Heater
Listing and Financial Details
- Residential Lease
- Security Deposit $2,500
- Property Available on 1/7/26
- Tenant pays for cleaning fee
- The owner pays for cable TV, grounds care, pest control, trash collection
- $100 Application Fee
- 1-Month Minimum Lease Term
- Assessor Parcel Number 2026130088
Community Details
Overview
- No Home Owners Association
- Plat Of Sarasota Community
Pet Policy
- No Pets Allowed
Security
- Card or Code Access
Map
Property History
| Date | Event | Price | List to Sale | Price per Sq Ft |
|---|---|---|---|---|
| 11/17/2025 11/17/25 | Price Changed | $8,500 | +37.1% | $3 / Sq Ft |
| 05/21/2025 05/21/25 | Price Changed | $6,200 | +3.3% | $2 / Sq Ft |
| 04/08/2025 04/08/25 | Price Changed | $6,000 | -25.0% | $2 / Sq Ft |
| 10/21/2024 10/21/24 | Price Changed | $8,000 | +45.5% | $3 / Sq Ft |
| 07/25/2024 07/25/24 | For Rent | $5,500 | -- | -- |
Source: Stellar MLS
MLS Number: A4618267
APN: 2026-13-0088
- 227 Central Ave
- 200 Cocoanut Ave Unit 7
- 200 Cocoanut Ave Unit 5
- 290 Cocoanut Ave Unit 601
- 290 Cocoanut Ave Unit 1004
- 290 Cocoanut Ave Unit 603
- 290 Cocoanut Ave Unit 604
- 290 Cocoanut Ave Unit 10
- 290 Cocoanut Ave Unit 504
- 332 Cocoanut Ave Unit 505
- 332 Cocoanut Ave Unit 503
- 332 Cocoanut Ave Unit 508
- 332 Cocoanut Ave Unit 411
- 1343 4th St Unit 202
- 1343 4th St Unit 102
- 1305 4th St Unit 500
- 1305 4th St Unit 401B
- 1305 4th St Unit 402B
- 1305 4th St Unit 403B
- 200 Cocoanut Ave Unit 7
- 1415 2nd St
- 100 Central Ave Unit C620
- 332 Cocoanut Ave Unit ID1386011P
- 100 Central Ave Unit C517
- 1343 4th St Unit 101
- 1343 4th St Unit 202
- 50 Central Ave Unit 16A
- 50 Central Ave Unit 17PHB
- 50 Central Ave Unit 15B
- 50 Central Ave Unit 14B
- 320 Central Ave
- 1270 5th St
- 1350 Main St Unit 304
- 1350 Main St Unit 1404
- 1350 Main St Unit 1007
- 1350 Main St Unit 1503
- 1350 Main St Unit 903
- 1350 Main St Unit 1210
- 468 Quay Common
Ask me questions while you tour the home.
