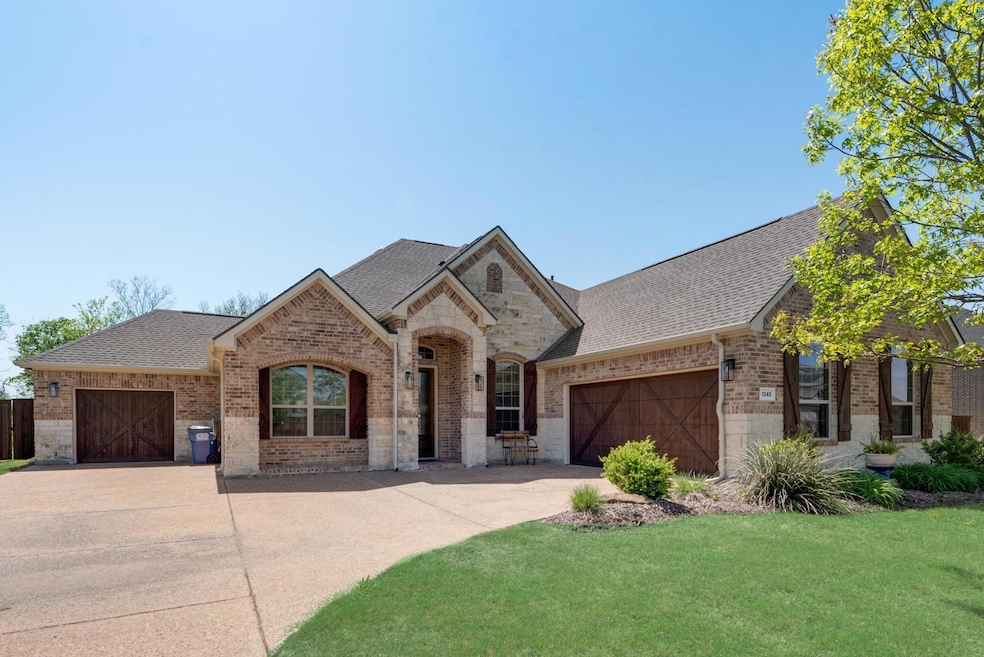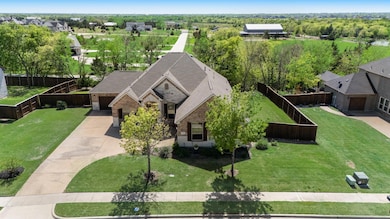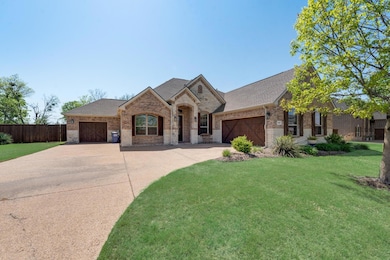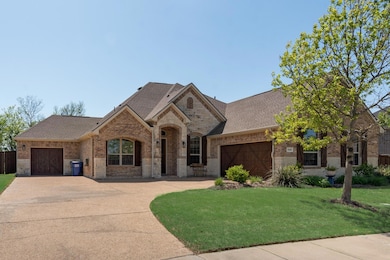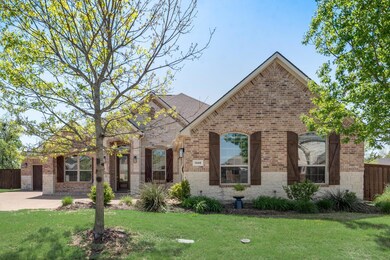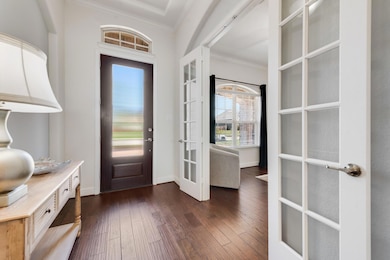
1345 Arezzo Ln McLendon Chisholm, TX 75032
Highlights
- Fishing
- Open Floorplan
- Traditional Architecture
- Sharon Shannon Elementary School Rated A
- Community Lake
- Wood Flooring
About This Home
As of July 2025Motivated Seller! Welcome Home to this stunning Home of your dreams on one of the best lots in the community. Tucked behind the community on .43 of an acre. Enjoy the resort style living with Tennis, Pools, Jogging trails, Club House, Volleyball, Pond for Fishing, Basketball, Pickleball and in Rockwall Heath Schools! This home features Wood Flooring throughout the Open Floor Plan with Study, Spacious Entry, Half bath, Chef’s Kitchen with 2 Ovens, Gas cooktop, Huge walk in pantry, Large Island with plenty of room for bar seating and The Kitchen, Breakfast Room and Family Room overlooks the Covered Patio and Backyard with trees and privacy. Enjoy your evening by the Stone Fireplace in the Family Room! The Large Primary bedroom has Ensuite bath with 2 Vanities, large shower, closet and Tub. In this split bedroom style home there are 3 additional bedrooms and bath with Mud Room and a 2 car garage with Hall entry. The 3rd car garage is conveniently located off the Kitchen. Come and See! And the Refrigerator, Washer and Dryer STAY!
Last Agent to Sell the Property
Keller Williams Rockwall Brokerage Phone: 972-772-7000 License #0426347 Listed on: 04/10/2025

Co-Listed By
Vickie Daniels-Dotson
Keller Williams Rockwall Brokerage Phone: 972-772-7000 License #0593895
Home Details
Home Type
- Single Family
Est. Annual Taxes
- $6,277
Year Built
- Built in 2015
Lot Details
- 0.43 Acre Lot
- Wrought Iron Fence
- Wood Fence
- Landscaped
- Sprinkler System
- Few Trees
- Back Yard
HOA Fees
- $78 Monthly HOA Fees
Parking
- 3 Car Attached Garage
- Inside Entrance
- Parking Accessed On Kitchen Level
- Garage Door Opener
- Driveway
Home Design
- Traditional Architecture
- Brick Exterior Construction
- Slab Foundation
- Composition Roof
Interior Spaces
- 2,310 Sq Ft Home
- 1-Story Property
- Open Floorplan
- Ceiling Fan
- Stone Fireplace
- Electric Fireplace
- Window Treatments
- Family Room with Fireplace
Kitchen
- Double Convection Oven
- Gas Oven or Range
- Gas Cooktop
- Microwave
- Dishwasher
- Kitchen Island
- Granite Countertops
- Disposal
Flooring
- Wood
- Carpet
- Tile
Bedrooms and Bathrooms
- 4 Bedrooms
- Walk-In Closet
Laundry
- Dryer
- Washer
Outdoor Features
- Covered patio or porch
- Rain Gutters
Schools
- Ouida Springer Elementary School
- Heath High School
Utilities
- Central Heating and Cooling System
- Heating System Uses Natural Gas
- Underground Utilities
- High Speed Internet
- Cable TV Available
Listing and Financial Details
- Legal Lot and Block 8 / B
- Assessor Parcel Number 000000086977
Community Details
Overview
- Association fees include all facilities, management, ground maintenance
- Sonoma Verde Homeowners Assoc Association
- Sonoma Verde Ph 1 Subdivision
- Community Lake
Recreation
- Tennis Courts
- Community Playground
- Community Pool
- Fishing
- Park
Similar Homes in the area
Home Values in the Area
Average Home Value in this Area
Property History
| Date | Event | Price | Change | Sq Ft Price |
|---|---|---|---|---|
| 07/31/2025 07/31/25 | Sold | -- | -- | -- |
| 06/20/2025 06/20/25 | Pending | -- | -- | -- |
| 06/13/2025 06/13/25 | Price Changed | $475,000 | -5.0% | $206 / Sq Ft |
| 05/21/2025 05/21/25 | Price Changed | $499,900 | -1.8% | $216 / Sq Ft |
| 04/10/2025 04/10/25 | For Sale | $509,000 | -- | $220 / Sq Ft |
Tax History Compared to Growth
Tax History
| Year | Tax Paid | Tax Assessment Tax Assessment Total Assessment is a certain percentage of the fair market value that is determined by local assessors to be the total taxable value of land and additions on the property. | Land | Improvement |
|---|---|---|---|---|
| 2023 | $5,726 | $382,638 | $0 | $0 |
| 2022 | $5,615 | $347,853 | $0 | $0 |
| 2021 | $5,607 | $316,230 | $82,000 | $234,230 |
| 2020 | $5,691 | $311,810 | $58,580 | $253,230 |
| 2019 | $5,888 | $308,550 | $57,490 | $251,060 |
| 2018 | $6,235 | $321,440 | $84,000 | $237,440 |
| 2017 | $6,406 | $321,440 | $84,000 | $237,440 |
| 2016 | $5,721 | $287,080 | $84,000 | $203,080 |
| 2015 | -- | $105,930 | $105,930 | $0 |
Agents Affiliated with this Home
-

Seller's Agent in 2025
Patty Turner
Keller Williams Rockwall
(972) 571-1641
26 in this area
800 Total Sales
-
V
Seller Co-Listing Agent in 2025
Vickie Daniels-Dotson
Keller Williams Rockwall
-
D
Buyer's Agent in 2025
Debbie Surgenor
Coldwell Banker Apex, REALTORS
(214) 733-3177
1 in this area
6 Total Sales
Map
Source: North Texas Real Estate Information Systems (NTREIS)
MLS Number: 20898975
APN: 86977
- 1309 Livorno Dr
- 1412 Siena Ln
- 1324 Livorno Dr
- 2104 Nerello Way
- 1719 Grenache Dr
- 2352 Flora Dr
- 2407 Carpano Ln
- 2213 Grillo Ln
- 2112 Nerello Way
- Plan Solomon at Sonoma Verde - Sonoma Verde: 60ft. lots
- Plan Salgado at Sonoma Verde - Sonoma Verde: 60ft. lots
- 1742 Torrente Dr
- 1826 Costa Verde Dr
- 1850 Dolce Ln
- 1818 Dolce Ln
- 1858 Costa Verde Dr
- 2019 Trebbiano Ln
- Plan Royston at Sonoma Verde - Sonoma Verde: 70ft. lots
- Plan Sheffield at Sonoma Verde - Sonoma Verde: 70ft. lots
- Plan Birchwood at Sonoma Verde - Sonoma Verde: 70ft. lots
