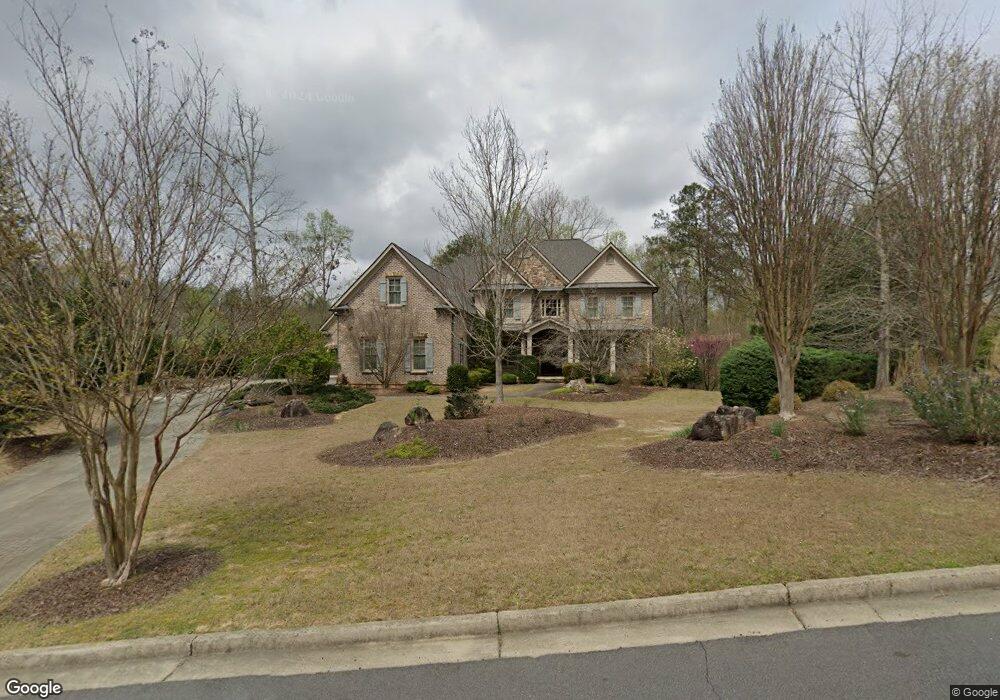1345 Cashiers Way Roswell, GA 30075
Estimated Value: $1,971,876 - $1,994,000
5
Beds
7
Baths
9,752
Sq Ft
$203/Sq Ft
Est. Value
About This Home
This home is located at 1345 Cashiers Way, Roswell, GA 30075 and is currently estimated at $1,983,719, approximately $203 per square foot. 1345 Cashiers Way is a home located in Fulton County with nearby schools including Sweet Apple Elementary School and Elkins Pointe Middle School.
Ownership History
Date
Name
Owned For
Owner Type
Purchase Details
Closed on
Dec 30, 2008
Sold by
Smith Kirk H
Bought by
Smith Kirk H and Adams Alexandra
Current Estimated Value
Home Financials for this Owner
Home Financials are based on the most recent Mortgage that was taken out on this home.
Original Mortgage
$649,000
Outstanding Balance
$404,472
Interest Rate
5%
Mortgage Type
Stand Alone Second
Estimated Equity
$1,579,247
Purchase Details
Closed on
Dec 19, 2008
Sold by
Bank Of North Georgia
Bought by
Smith Kirk
Home Financials for this Owner
Home Financials are based on the most recent Mortgage that was taken out on this home.
Original Mortgage
$649,000
Outstanding Balance
$404,472
Interest Rate
5%
Mortgage Type
Stand Alone Second
Estimated Equity
$1,579,247
Purchase Details
Closed on
Sep 2, 2008
Sold by
Herbert & Associates Llc
Bought by
Bank Of North Georgia
Create a Home Valuation Report for This Property
The Home Valuation Report is an in-depth analysis detailing your home's value as well as a comparison with similar homes in the area
Home Values in the Area
Average Home Value in this Area
Purchase History
| Date | Buyer | Sale Price | Title Company |
|---|---|---|---|
| Smith Kirk H | -- | -- | |
| Smith Kirk | $829,000 | -- | |
| Bank Of North Georgia | $1,027,750 | -- |
Source: Public Records
Mortgage History
| Date | Status | Borrower | Loan Amount |
|---|---|---|---|
| Open | Smith Kirk | $649,000 |
Source: Public Records
Tax History Compared to Growth
Tax History
| Year | Tax Paid | Tax Assessment Tax Assessment Total Assessment is a certain percentage of the fair market value that is determined by local assessors to be the total taxable value of land and additions on the property. | Land | Improvement |
|---|---|---|---|---|
| 2025 | $2,277 | $460,000 | $195,680 | $264,320 |
| 2023 | $25,748 | $912,200 | $388,040 | $524,160 |
| 2022 | $9,643 | $366,520 | $119,000 | $247,520 |
| 2021 | $11,673 | $366,520 | $119,000 | $247,520 |
| 2020 | $12,002 | $366,520 | $119,000 | $247,520 |
| 2019 | $1,687 | $416,440 | $132,520 | $283,920 |
| 2018 | $9,608 | $340,400 | $52,120 | $288,280 |
| 2017 | $9,932 | $340,400 | $52,120 | $288,280 |
| 2016 | $9,105 | $372,600 | $57,480 | $315,120 |
| 2015 | $9,218 | $312,000 | $60,280 | $251,720 |
| 2014 | $9,564 | $312,000 | $60,280 | $251,720 |
Source: Public Records
Map
Nearby Homes
- 1320 Cashiers Way
- 1260 Cashiers Way
- 930 Shepards Ct
- 16180 Grand Litchfield Dr
- 13585 Wood Fern Way
- 13565 Wood Fern Way
- 16140 Grand Litchfield Dr
- 13530 Old Chadwick Ln
- 12555 Sibley Ln
- 1058 Arnold Mill Rd
- 13795 Arnold Mill Rd
- 150 Cedarwood Ln
- 235 Winterberry Way
- 180 Cedarwood Ln
- 0 Tribal Trail Unit 7650851
- 0 Tribal Trail Unit 10609732
- 110 Ansley Way
- 13355 Holly Rd
- 160 Cedarwood Ln
- 915 Ebenezer Rd
- 1330 Cashiers Way
- 1335 Cashiers Way
- 1350 Cashiers Way
- 1325 Cashiers Way
- 1365 Cashiers Way
- 1315 Cashiers Way
- 1310 Cashiers Way
- 13430 Bishops Ct
- 13420 Bishops Ct
- 13440 Bishops Ct
- 1305 Cashiers Way
- 1300 Cashiers Way
- 13285 Addison Rd
- 1375 Cashiers Way
- 13410 Bishops Ct
- 1370 Cashiers Way Unit 25
- 1370 Cashiers Way
- 13400 Bishops Ct
- 1295 Cashiers Way
- 1290 Cashiers Way
