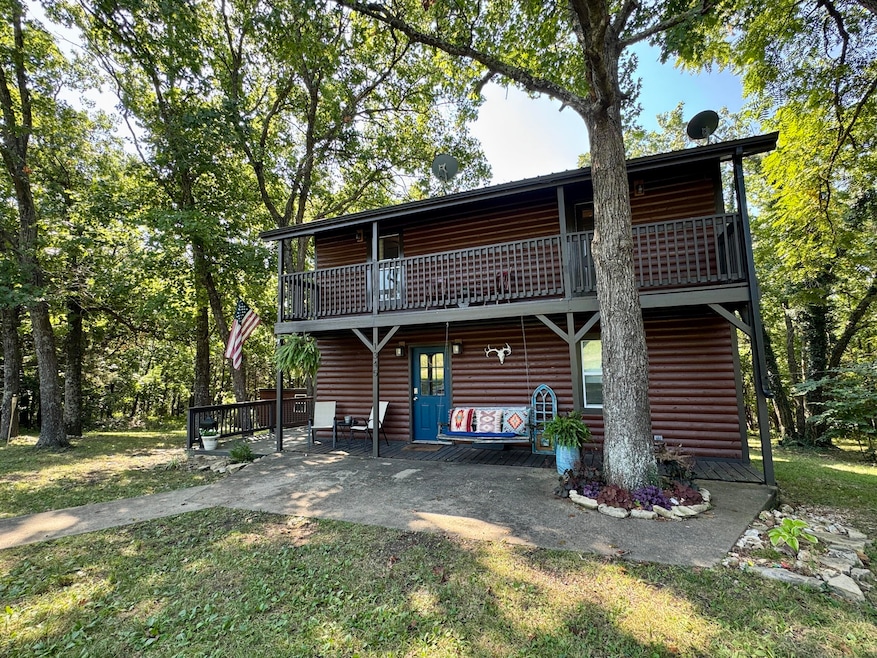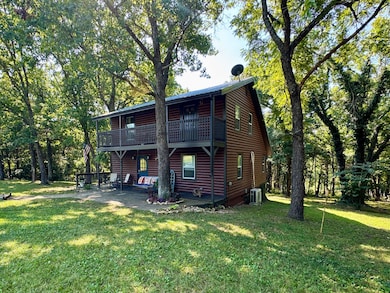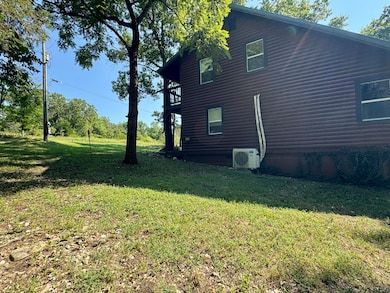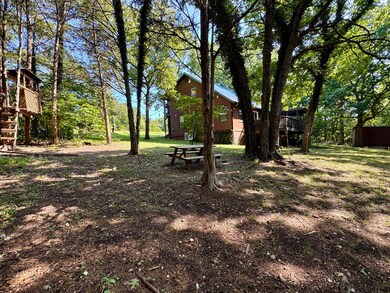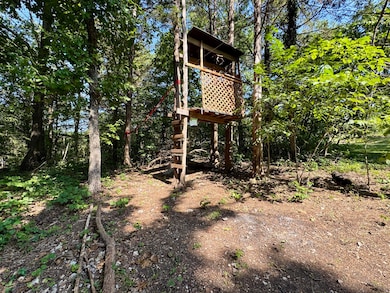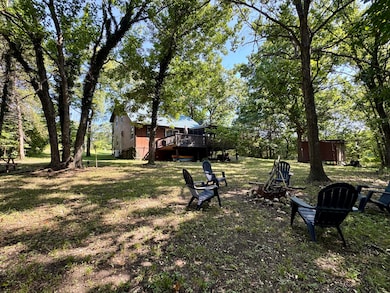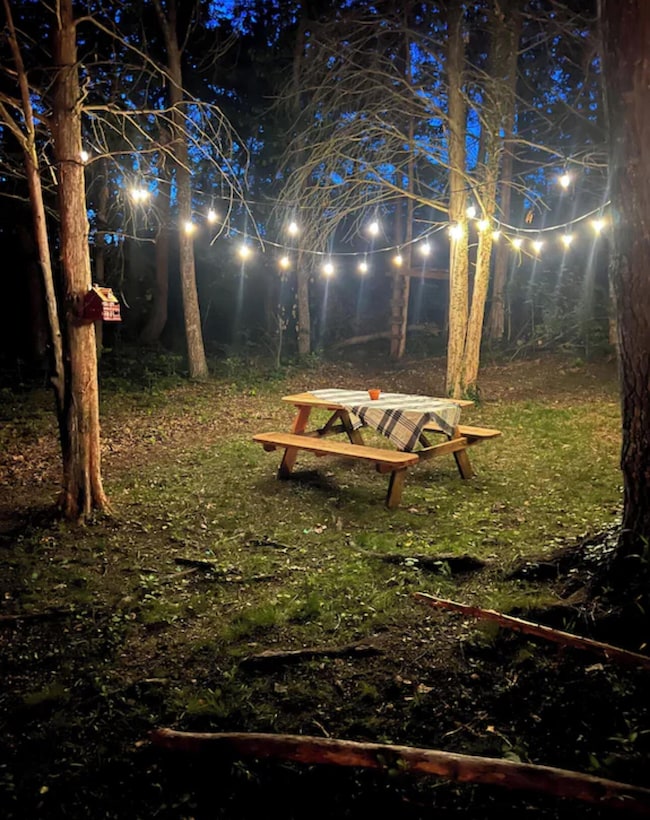1345 E 310th St Flemington, MO 65650
Estimated payment $1,972/month
Highlights
- Lake View
- Secluded Lot
- Vaulted Ceiling
- Deck
- Wooded Lot
- Quartz Countertops
About This Home
Welcome to your perfect lake getaway! This charming 2-story, 3-bedroom, 2-bathroom cabin offers the ideal blend of comfort, adventure, and breathtaking lake views. Nestled just steps from public boat access, this property has everything you need for relaxation and recreation.
Step inside to find an inviting interior with efficient mini-split heating and cooling systems and all appliances included, making it completely move-in ready. The spacious layout flows seamlessly onto a screened-in back porch and a large deck overlooking the lake—the perfect spots for morning coffee, evening sunsets, or gatherings with friends and family.
Outdoors, the fun never ends. Follow the private walking path straight to the lake, enjoy evenings around the backyard fire pit, or let your adventurous side soar on the zip line. A cozy front porch swing welcomes you home after a day on the water.
Adding to its value, the property includes six extra lots across the street, providing endless potential for future development, extra parking, or space to spread out.
Whether you're looking for a private retreat, a family getaway, or an investment opportunity, this Pomme de Terre Lake cabin has it all.
Home Details
Home Type
- Single Family
Est. Annual Taxes
- $627
Year Built
- Built in 1986
Lot Details
- 0.25 Acre Lot
- Property fronts a county road
- Adjoins Government Land
- Secluded Lot
- Cleared Lot
- Wooded Lot
- Few Trees
Parking
- Private Parking
Home Design
- Cabin
Interior Spaces
- 1,024 Sq Ft Home
- 2-Story Property
- Vaulted Ceiling
- Ceiling Fan
- Double Pane Windows
- Tilt-In Windows
- Shutters
- Blinds
- Screened Porch
- Lake Views
- Fire and Smoke Detector
Kitchen
- Stove
- Microwave
- Dishwasher
- Kitchen Island
- Quartz Countertops
- Disposal
Flooring
- Carpet
- Tile
- Luxury Vinyl Tile
Bedrooms and Bathrooms
- 3 Bedrooms
- 2 Full Bathrooms
Laundry
- Dryer
- Washer
Outdoor Features
- Deck
- Screened Patio
- Storage Shed
Schools
- Humansville Elementary School
- Humansville High School
Utilities
- Mini Split Air Conditioners
- Mini Split Heat Pump
- Shared Well
- Electric Water Heater
- Septic Tank
Community Details
- No Home Owners Association
- South Indian Point Subdivision
Listing and Financial Details
- Assessor Parcel Number 89-02-0.3-08-002-001-008.00
Map
Tax History
| Year | Tax Paid | Tax Assessment Tax Assessment Total Assessment is a certain percentage of the fair market value that is determined by local assessors to be the total taxable value of land and additions on the property. | Land | Improvement |
|---|---|---|---|---|
| 2024 | $6 | $13,130 | $0 | $0 |
| 2023 | $627 | $13,130 | $0 | $0 |
| 2022 | $616 | $12,920 | $0 | $0 |
| 2021 | $540 | $12,920 | $0 | $0 |
| 2020 | $529 | $12,090 | $0 | $0 |
| 2019 | $525 | $12,090 | $0 | $0 |
| 2018 | $501 | $10,850 | $0 | $0 |
| 2017 | $502 | $10,850 | $0 | $0 |
| 2016 | $503 | $10,850 | $0 | $0 |
| 2015 | -- | $10,850 | $0 | $0 |
| 2014 | -- | $10,850 | $0 | $0 |
Property History
| Date | Event | Price | List to Sale | Price per Sq Ft | Prior Sale |
|---|---|---|---|---|---|
| 08/21/2025 08/21/25 | For Sale | $369,900 | +289.4% | $361 / Sq Ft | |
| 04/22/2021 04/22/21 | Sold | -- | -- | -- | View Prior Sale |
| 03/10/2021 03/10/21 | Pending | -- | -- | -- | |
| 03/05/2021 03/05/21 | For Sale | $95,000 | -- | $93 / Sq Ft |
Purchase History
| Date | Type | Sale Price | Title Company |
|---|---|---|---|
| Grant Deed | $62,500 | Hickory Cnty Title Co Llc | |
| Warranty Deed | -- | None Listed On Document |
Mortgage History
| Date | Status | Loan Amount | Loan Type |
|---|---|---|---|
| Previous Owner | $50,000 | New Conventional |
Source: Southern Missouri Regional MLS
MLS Number: 60302771
APN: 8902030800200100800
- 000 Lots 10 & 10a Ski Harbor Subdi
- 17289 Birch Rd
- 25251 Highway O
- 27061 County Road 209
- 21273 Highway Rb
- 3164 S 124th Rd
- 1281 Josephine Rd
- 000 E 325th Rd
- 3221 124 Th
- 3221 S 124th Rd
- 3292 Lakeview Dr
- 1133 E 318th Rd
- 26304 County Road 322
- 26314 County Road 322
- 26328 County Road 322
- 3200 Highway 83
- Lot 1a N Highway Pp & E 343rd Rd
- 000 Eagles Nest Rd
- 20519 State Highway H
- 3231 S 127th Rd
