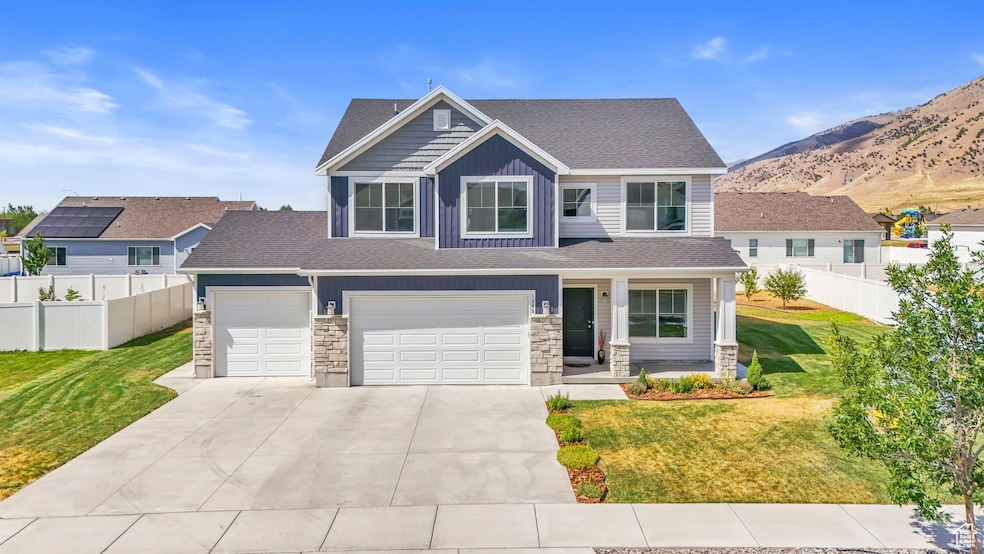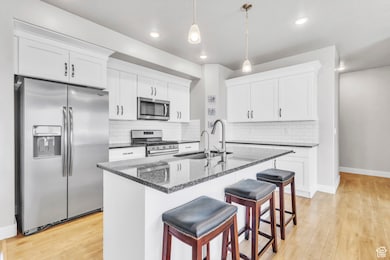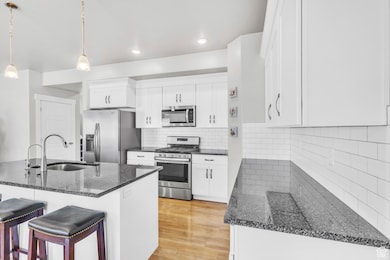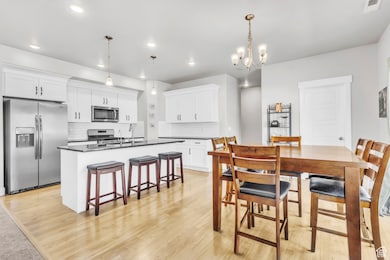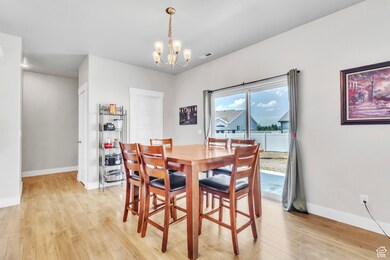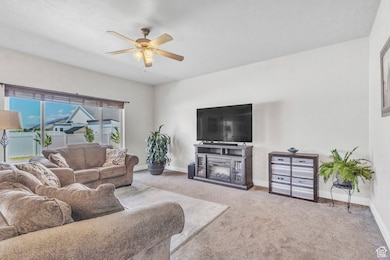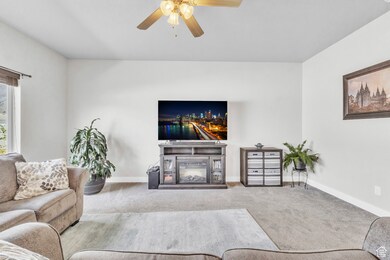Estimated payment $2,877/month
Highlights
- Fitness Center
- Fruit Trees
- Clubhouse
- South Cache Middle School Rated A-
- Mountain View
- Vaulted Ceiling
About This Home
Built in 2018, this beautiful 4-bedroom, 2.5-bath home offers the perfect blend of modern comfort, thoughtful design, and outdoor enjoyment with stunning mountain views. Step inside to 9-ft ceilings and two living areas, along with an additional loft space upstairs. The kitchen features a large island, granite countertops, walk-in pantry, gas range and soft-close cabinets throughout the home. The oversized 3-car garage includes built-in shelving and an extended concrete driveway for extra parking or storage. The backyard has been fully finished with hydro seed and fruit trees and includes an extended patio, full sprinkler/drip system and concrete pad for future shed. Additional upgrades include a whole-home water softener and an alkaline reverse osmosis water system. Located minutes from Mountain Crest High School, Canyon Elementary and Blacksmith Fork Park and Canyon. Community amenities include a clubhouse, gym and pool. Buyer to verify all information.
Home Details
Home Type
- Single Family
Est. Annual Taxes
- $2,031
Year Built
- Built in 2018
Lot Details
- 0.26 Acre Lot
- Lot Dimensions are 83.5x121.8x112.8
- South Facing Home
- Partially Fenced Property
- Landscaped
- Fruit Trees
- Property is zoned Single-Family, PUD
HOA Fees
- $55 Monthly HOA Fees
Parking
- 3 Car Attached Garage
Home Design
- Slab Foundation
- Pitched Roof
- Asphalt Roof
- Stone Siding
- Asphalt
Interior Spaces
- 2,393 Sq Ft Home
- 2-Story Property
- Vaulted Ceiling
- Ceiling Fan
- Double Pane Windows
- Blinds
- Sliding Doors
- Entrance Foyer
- Mountain Views
- Electric Dryer Hookup
Kitchen
- Gas Oven
- Gas Range
- Microwave
- Granite Countertops
- Disposal
Flooring
- Carpet
- Laminate
- Tile
Bedrooms and Bathrooms
- 4 Bedrooms
- Primary bedroom located on second floor
- Walk-In Closet
- Bathtub With Separate Shower Stall
Schools
- Canyon Elementary School
- South Cache Middle School
- Mountain Crest High School
Utilities
- Forced Air Heating and Cooling System
- High Efficiency Heating System
- Natural Gas Connected
- Water Softener is Owned
Additional Features
- Accessible Doors
- Sprinkler System
- Open Patio
Listing and Financial Details
- Exclusions: Dryer, Refrigerator, Washer
- Assessor Parcel Number 01-145-0013
Community Details
Overview
- Premier Communities Association, Phone Number (435) 255-1160
- Elk Mountain Subdivision
- Maintained Community
Amenities
- Community Barbecue Grill
- Picnic Area
- Clubhouse
Recreation
- Community Playground
- Fitness Center
- Community Pool
Map
Home Values in the Area
Average Home Value in this Area
Tax History
| Year | Tax Paid | Tax Assessment Tax Assessment Total Assessment is a certain percentage of the fair market value that is determined by local assessors to be the total taxable value of land and additions on the property. | Land | Improvement |
|---|---|---|---|---|
| 2025 | $1,888 | $271,115 | $0 | $0 |
| 2024 | $2,012 | $269,775 | $0 | $0 |
| 2023 | $2,151 | $275,825 | $0 | $0 |
| 2022 | $2,245 | $275,825 | $0 | $0 |
| 2021 | $1,872 | $354,450 | $75,000 | $279,450 |
| 2020 | $1,790 | $318,000 | $75,000 | $243,000 |
| 2019 | $1,814 | $303,000 | $60,000 | $243,000 |
| 2018 | $675 | $60,000 | $60,000 | $0 |
Property History
| Date | Event | Price | List to Sale | Price per Sq Ft |
|---|---|---|---|---|
| 01/23/2026 01/23/26 | Pending | -- | -- | -- |
| 10/28/2025 10/28/25 | Price Changed | $515,000 | -1.0% | $215 / Sq Ft |
| 08/26/2025 08/26/25 | Price Changed | $520,000 | -1.9% | $217 / Sq Ft |
| 07/22/2025 07/22/25 | For Sale | $530,000 | -- | $221 / Sq Ft |
Purchase History
| Date | Type | Sale Price | Title Company |
|---|---|---|---|
| Warranty Deed | -- | Inwest Title Services Inc Lo | |
| Deed | -- | -- |
Mortgage History
| Date | Status | Loan Amount | Loan Type |
|---|---|---|---|
| Previous Owner | $277,200 | New Conventional |
Source: UtahRealEstate.com
MLS Number: 2100173
APN: 01-145-0013
Ask me questions while you tour the home.
