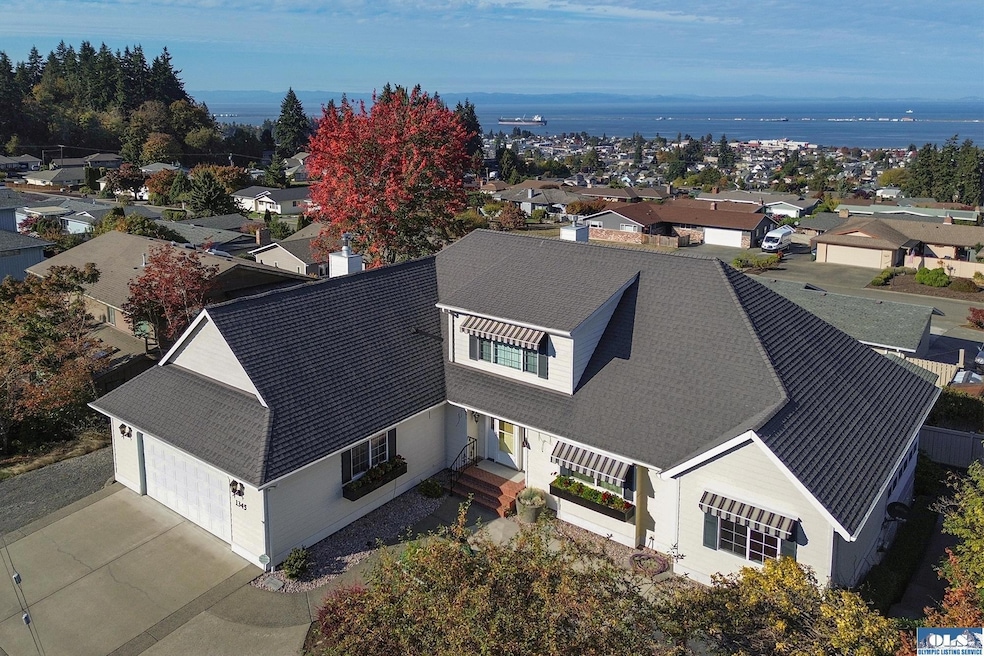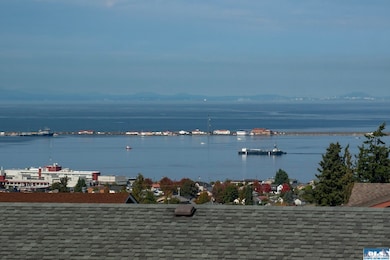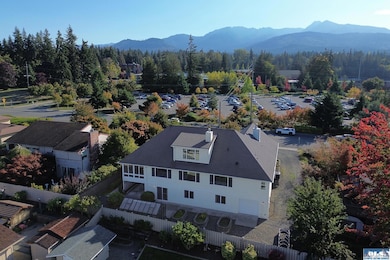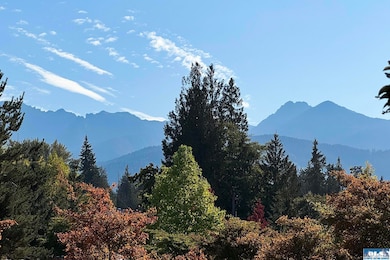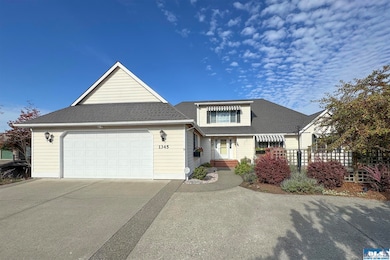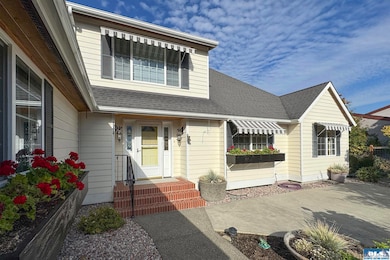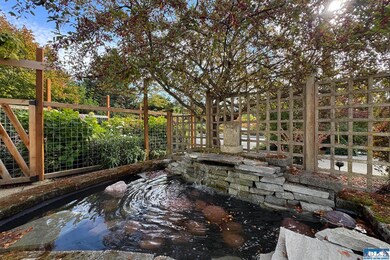1345 E Lauridsen Blvd Port Angeles, WA 98362
Estimated payment $5,257/month
Highlights
- Water Views
- Vaulted Ceiling
- Loft
- RV Access or Parking
- Main Floor Primary Bedroom
- Sun or Florida Room
About This Home
Custom-built home with stunning water and mountain views! This beautifully maintained 1999 home offers 4,136 sq ft of thoughtfully designed living space, including 3 bedrooms, 2.5 baths, and a dedicated office. The spacious kitchen features an island, walk-in pantry, updated appliances, and mountain views- perfect for entertaining or everyday living. The stately propane fireplace with vaulted ceiling is flanked by built-in bookshelves. Dining under the elegant chandelier with the custom built-ins and serving bar nearby. A sunny breakfast room opens to a bright sun-room overlooking the harbor-your perfect spot to unwind. Main-level primary suite includes a walk-in closet, jetted tub, separate shower and private water closet. Laundry room with ample storage. Upstairs loft has water & mountain views and a wet bar. Downstairs, the daylight basement offers two bedrooms, a full bath, and a large rec room plumbed for a kitchenette with slider access to the back patio. Finished & insulated shop with garage door. Outside, the serene, landscaped features a tranquil fountain, raised garden beds, a greenhouse and fenced flower garden. This rare property offers beauty, comfort, and functionality-all in one!
Home Details
Home Type
- Single Family
Est. Annual Taxes
- $6,377
Year Built
- Built in 1999
Lot Details
- 8,712 Sq Ft Lot
- Lot Dimensions are 90 x 98
- Wood Fence
- Back Yard Fenced
- Landscaped
- Level Lot
- Garden
- Raised Garden Beds
Home Design
- Concrete Foundation
- Composition Roof
- Wood Siding
Interior Spaces
- 4,136 Sq Ft Home
- 2-Story Property
- Vaulted Ceiling
- Fireplace
- Family Room Downstairs
- Sitting Room
- Living Room
- Formal Dining Room
- Den
- Loft
- Workshop
- Sun or Florida Room
- Utility Room
- Water Views
- Security Lights
- Basement
Kitchen
- Walk-In Pantry
- Double Oven
- Down Draft Cooktop
- Dishwasher
- Disposal
Flooring
- Wall to Wall Carpet
- Laminate
- Vinyl
Bedrooms and Bathrooms
- 3 Bedrooms
- Primary Bedroom on Main
- Bathroom on Main Level
- Dual Sinks
- Soaking Tub
- Separate Shower
- Exhaust Fan In Bathroom
Laundry
- Laundry Room
- Dryer
- Washer
Parking
- 2 Car Attached Garage
- Parking Storage or Cabinetry
- Garage Door Opener
- Driveway
- On-Street Parking
- RV Access or Parking
Eco-Friendly Details
- North or South Exposure
Outdoor Features
- Covered Patio or Porch
- Outdoor Storage
Utilities
- Forced Air Heating System
- Heat Pump System
- Community Sewer or Septic
Listing and Financial Details
- Assessor Parcel Number 063011550220
Map
Home Values in the Area
Average Home Value in this Area
Tax History
| Year | Tax Paid | Tax Assessment Tax Assessment Total Assessment is a certain percentage of the fair market value that is determined by local assessors to be the total taxable value of land and additions on the property. | Land | Improvement |
|---|---|---|---|---|
| 2021 | $5,620 | $462,989 | $70,300 | $392,689 |
| 2020 | $4,426 | $442,852 | $70,300 | $372,552 |
| 2018 | $4,248 | $427,342 | $70,300 | $357,042 |
| 2017 | $3,877 | $337,004 | $70,300 | $266,704 |
| 2016 | $3,877 | $341,949 | $70,300 | $271,649 |
| 2015 | $3,877 | $306,872 | $70,300 | $236,572 |
| 2013 | $3,877 | $296,135 | $70,300 | $225,835 |
| 2012 | $3,877 | $340,940 | $74,694 | $266,246 |
Property History
| Date | Event | Price | List to Sale | Price per Sq Ft |
|---|---|---|---|---|
| 10/28/2025 10/28/25 | Price Changed | $895,000 | -2.2% | $216 / Sq Ft |
| 10/14/2025 10/14/25 | For Sale | $915,000 | -- | $221 / Sq Ft |
Source: Olympic Listing Service
MLS Number: 391567
APN: 0630115502200000
- 1325 E Lauridsen Blvd
- 9999 E 5th St Lots 9-12 Blk 186
- 518 S Liberty St
- 1317 E 5th St Unit A&B
- 1702 E 5th St
- 1140 E Park St
- 1621 E 4th St
- 1132 E 6th St
- 1427 E 3rd St
- 317 S Jones St
- 1716 E 3rd St
- 1415 E 2nd St
- 1329 Campbell Ave
- 1822 E Lauridsen Blvd
- 1811 E 3rd St
- 1212 Craig Ave Unit 3
- 1212 Craig Ave Unit 3
- 516 E 12th St
- 228 W 1st St Unit A
- 527 W 13th St
- 265 Lisel Ln Unit AD
- 265 Lisel Ln
- 2450 U S 101 Unit B
- 261131 U S 101 Unit Space 17
- 301 Business Park Loop
- 1400 W Washington St Unit Ste 105
- 1400 W Washington St Unit 101
- 1400 W Washington St Unit Ste 107
- 1400 W Washington St Unit Ste 102
- 755 W Washington St Unit C
- 675 N 5th Ave Unit 2B
- 576 N 5th Ave
- 534 N 5th Ave Unit 7
- 130 N 3rd Ave
- 130 N 3rd Ave Unit 7
- 312 N 2nd Ave
- 209 S Sequim Ave
