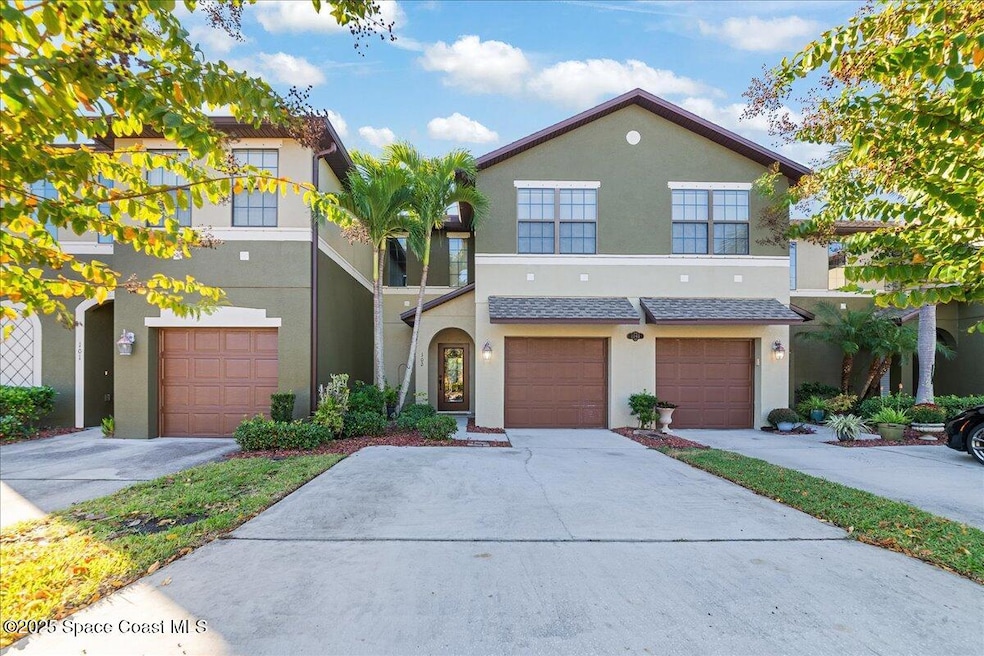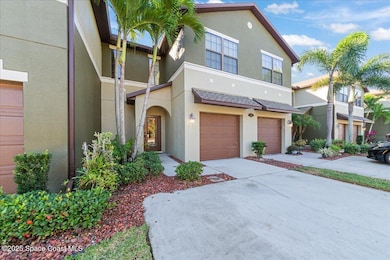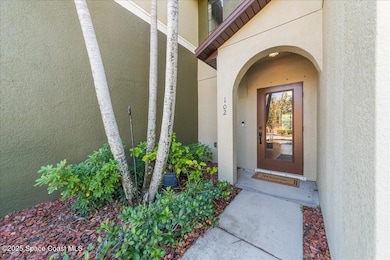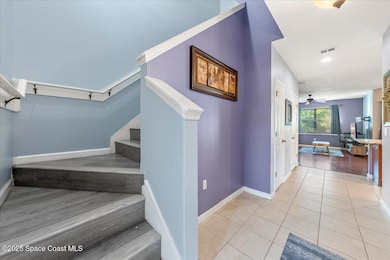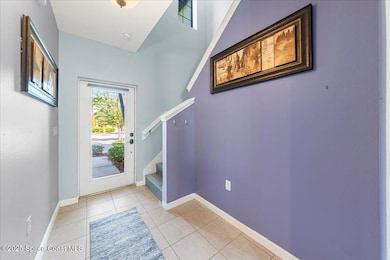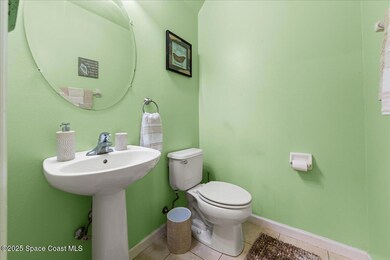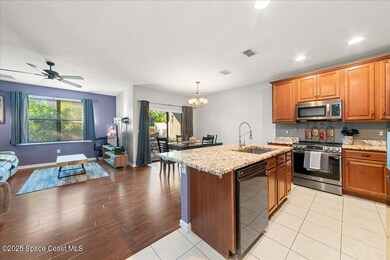1345 Lara Cir Unit 102 Rockledge, FL 32955
Highlights
- Open Floorplan
- Traditional Architecture
- Covered Patio or Porch
- Rockledge Senior High School Rated A-
- Community Pool
- Jogging Path
About This Home
The PERFECT condo for anyone looking for low maintenance, privacy, and convenience, all at an affordable price!
Available for 7-12 month lease terms.
-Updated kitchen with granite countertops and new appliances!
-42'' solid wood cabinets
-ALL appliances, including washer and dryer, are from the LG ThinQ line, black stainless steel, LESS THAN 2 YEARS OLD and STAY WITH THE HOME!
-Water heater replaced in 2024!
-Updated flooring throughout, no carpet! -Private backyard to enjoy with privacy, without visibility to neighbors!
-Backyard landscaping replaced in 2025
-Inclusive lease, includes maintenance, basic cable, internet, insurance, pest control, trash, and pool!
-Primary Bedroom has attached full bathroom and 2 walk-in closets! -Attached 1 car garage
-Storm shutters
-Available partially/furnished with furniture bought in 2024!
-Conveniently located between US1, I95, just minutes from the beach, Cocoa Village, & The Avenue in Viera!
Condo Details
Home Type
- Condominium
Est. Annual Taxes
- $1,334
Year Built
- Built in 2010
Parking
- 1 Car Garage
- Additional Parking
Home Design
- Traditional Architecture
- Asphalt
Interior Spaces
- 1,495 Sq Ft Home
- 2-Story Property
- Open Floorplan
- Furniture Can Be Negotiated
- Ceiling Fan
- Property Views
Kitchen
- Eat-In Kitchen
- Butlers Pantry
- Electric Oven
- Electric Cooktop
- Microwave
- Freezer
- Ice Maker
- Dishwasher
Bedrooms and Bathrooms
- 3 Bedrooms
- Walk-In Closet
- Shower Only
Laundry
- Laundry on upper level
- Stacked Washer and Dryer
Schools
- Andersen Elementary School
- Kennedy Middle School
- Rockledge High School
Utilities
- Central Heating and Cooling System
- Electric Water Heater
- Cable TV Available
Additional Features
- Covered Patio or Porch
- North Facing Home
Listing and Financial Details
- Security Deposit $2,500
- Property Available on 12/27/25
- Tenant pays for electricity, repairs, water
- The owner pays for association fees, cable TV, common area maintenance, insurance, management, pest control, pool maintenance, roof maintenance, taxes, trash collection
- Rent includes cable TV, internet, sewer, trash collection, management
- Negotiable Lease Term
- $50 Application Fee
- Assessor Parcel Number 25-36-21-00-00018.Z-0000.00
Community Details
Overview
- Property has a Home Owners Association
- Association fees include cable TV, insurance, internet, ground maintenance, pest control, sewer, trash
- Meadow Pointe Condo Ph III Subdivision
- Maintained Community
Recreation
- Community Pool
- Community Spa
- Jogging Path
Pet Policy
- Pet Deposit $250
- 2 Pets Allowed
Map
Source: Space Coast MLS (Space Coast Association of REALTORS®)
MLS Number: 1062272
APN: 25-36-21-00-00018.Z-0000.00
- 1340 Lara Cir Unit 101
- 1410 Lara Cir Unit 102
- 1626 Peregrine Cir Unit 307
- 1626 Peregrine Cir Unit 305
- 1430 Lara Cir Unit 103
- 1576 Peregrine Cir Unit 109
- 3868 Lexmark Ln Unit 306
- 1248 Admiralty Blvd
- 1348 Dewey Ct
- 1386 Indian Oaks Blvd
- 1369 Feather Sound
- 1402 Pheasant Run
- 1397 Pheasant Run
- 1248 Water Lily Ln
- 1358 Wildwood Way
- 1384 Indian Oaks Blvd
- 1383 Pheasant Run
- 1399 Outrigger Cir
- 1366 Pheasant Run
- 1322 Deer Trail Unit 194
- 3848 Lexmark Ln Unit 207
- 3848 Lexmark Ln Unit 201
- 1215 Three Meadows Dr
- 1240 Sleepy Hollow Ln
- 3802 Alafaya Ln
- 4076 Meander Place Unit 103
- 3900 Playa Del Sol Dr Unit 205
- 3931 Playa Del Sol Dr Unit 203
- 4066 Meander Place Unit 205
- 3843 Dequattro Dr
- 4086 Meander Place Unit 203
- 4127 Meander Place Unit 203
- 4106 Meander Place Unit 208
- 4017 Meander Place Unit 103
- 4017 Meander Place Unit 202
- 3603 Middleburg Ln
- 3876 La Flor Dr
- 4100 Harvest Cir
- 1061 Pelican Ln
- 426 Cobblewood Dr
