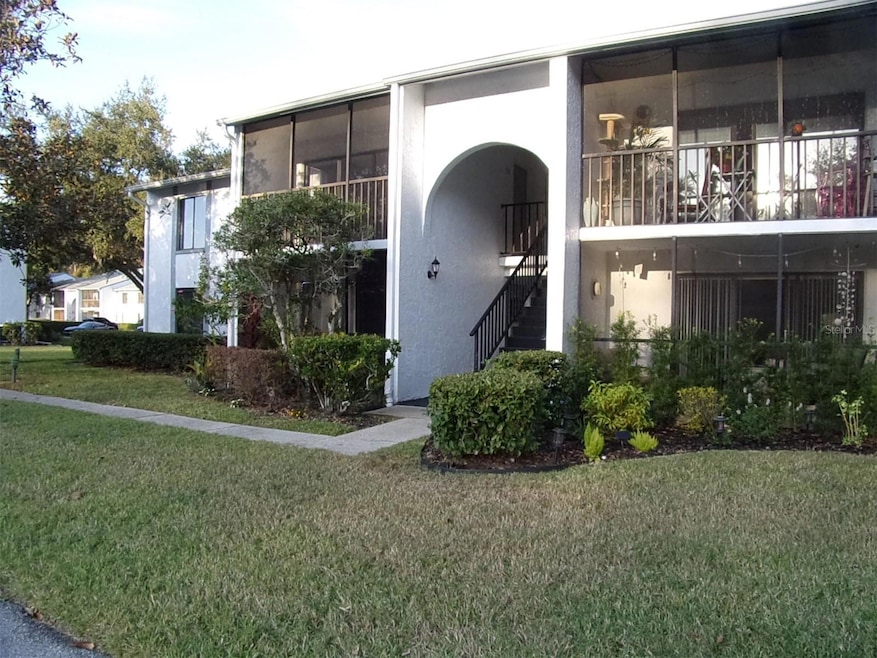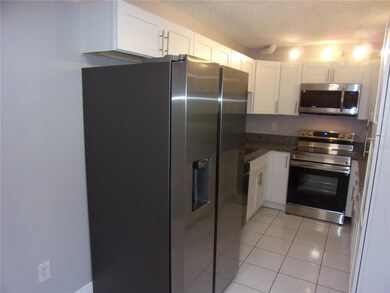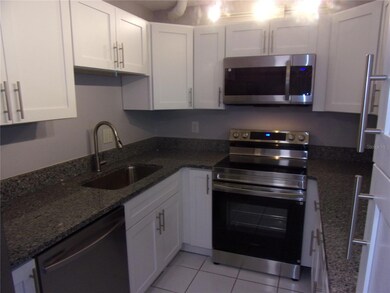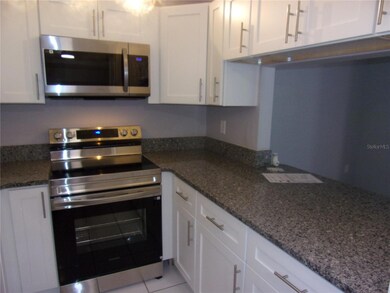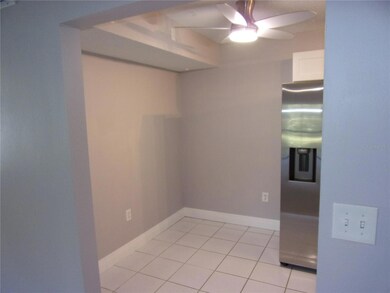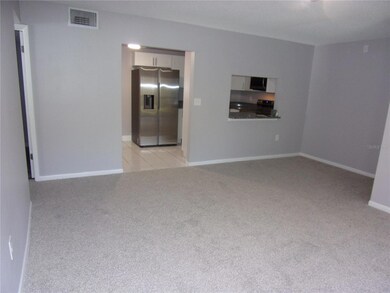1345 Pine Ridge Cir E Unit C2 Tarpon Springs, FL 34688
Estimated payment $1,783/month
Highlights
- Water Views
- In Ground Pool
- End Unit
- East Lake High School Rated A
- Clubhouse
- Stone Countertops
About This Home
"REDUCED 10K" WOW Freshly Remodeled Move In Ready Condo Seller Concessions $$$ !!!! OWNER WANTS OFFERS MUST SEE This 2 Bedroom 2 Bathroom 2nd Floor unit has Just been freshly Painted Upgraded and Improved! The Awesome NEW Kitchen has White Cabinetry Stainless Hardware Granite Counter Tops and "NEW Stainless Steel Appliances" and fixtures! Kitchen also offers Nook / Breakfast area and Snack Bar @ the Main Dining Area. The Spacious Living Room has New Carpet and Sliders Entering the Private Screened Patio that also overlooks Pond and Wooded area from your Own Private Balcony! The 12x14 Primary Bedroom offers New Carpet a Spacious Walk-in Closet and Adjoining Bathroom that has Stall Shower and the guest bathroom offers the Bathtub, Laundry room has Hook ups and good storage space. This Pine Ridge Community has a Large Inground Pool, Spa, Clubhouse, Pickle Ball, Tennis, Shuffleboard and Paved Trails. This is a Great Eastlake Location and convenient to all Good Local Schools, Parks, Shops, Services, Restaurants and Only 10 Min Drive To The World Famous Tarpon Village Sponge Docks!! Nicely Upgraded and improved Condo in the Tarpon Springs Pine Ridge Community!
Listing Agent
CHARLES RUTENBERG REALTY INC Brokerage Phone: 866-580-6402 License #699508 Listed on: 10/22/2025

Property Details
Home Type
- Condominium
Est. Annual Taxes
- $3,146
Year Built
- Built in 1984
Lot Details
- End Unit
- South Facing Home
HOA Fees
- $399 Monthly HOA Fees
Property Views
- Water
- Woods
Home Design
- Entry on the 2nd floor
- Slab Foundation
- Membrane Roofing
- Concrete Siding
- Stucco
Interior Spaces
- 1,038 Sq Ft Home
- 1-Story Property
- Ceiling Fan
- Window Treatments
- Sliding Doors
- Combination Dining and Living Room
Kitchen
- Eat-In Kitchen
- Range with Range Hood
- Recirculated Exhaust Fan
- Microwave
- Dishwasher
- Stone Countertops
- Solid Wood Cabinet
- Disposal
Flooring
- Carpet
- Laminate
- Ceramic Tile
Bedrooms and Bathrooms
- 2 Bedrooms
- Walk-In Closet
- 2 Full Bathrooms
Laundry
- Laundry closet
- Washer and Electric Dryer Hookup
Outdoor Features
- In Ground Pool
- Balcony
Schools
- Cypress Woods Elementary School
- Tarpon Springs Middle School
- East Lake High School
Utilities
- Central Heating and Cooling System
- Electric Water Heater
- Cable TV Available
Listing and Financial Details
- Visit Down Payment Resource Website
- Assessor Parcel Number 22-27-16-71690-127-0320
Community Details
Overview
- Association fees include cable TV, common area taxes, pool, escrow reserves fund, ground maintenance, maintenance, management, recreational facilities, security, sewer, trash, water
- Jennifer Griffin Association, Phone Number (727) 937-9569
- Pine Ridge At Lake Tarpon Village Subdivision
- Association Owns Recreation Facilities
- The community has rules related to deed restrictions, vehicle restrictions
Amenities
- Clubhouse
Recreation
- Tennis Courts
- Pickleball Courts
- Shuffleboard Court
- Community Pool
- Dog Park
Pet Policy
- Pets up to 25 lbs
- 1 Pet Allowed
Map
Home Values in the Area
Average Home Value in this Area
Tax History
| Year | Tax Paid | Tax Assessment Tax Assessment Total Assessment is a certain percentage of the fair market value that is determined by local assessors to be the total taxable value of land and additions on the property. | Land | Improvement |
|---|---|---|---|---|
| 2025 | $3,146 | $166,315 | -- | $166,315 |
| 2024 | $2,973 | $175,788 | -- | $175,788 |
| 2023 | $2,973 | $170,308 | $0 | $170,308 |
| 2022 | $2,659 | $143,972 | $0 | $143,972 |
| 2021 | $1,974 | $106,562 | $0 | $0 |
| 2020 | $1,834 | $98,305 | $0 | $0 |
| 2019 | $1,689 | $89,587 | $0 | $89,587 |
| 2018 | $1,526 | $77,392 | $0 | $0 |
| 2017 | $1,393 | $67,334 | $0 | $0 |
| 2016 | $1,300 | $61,671 | $0 | $0 |
| 2015 | $1,193 | $58,752 | $0 | $0 |
| 2014 | $1,150 | $52,121 | $0 | $0 |
Property History
| Date | Event | Price | List to Sale | Price per Sq Ft |
|---|---|---|---|---|
| 11/05/2025 11/05/25 | Price Changed | $213,995 | -4.9% | $206 / Sq Ft |
| 10/22/2025 10/22/25 | For Sale | $224,995 | -- | $217 / Sq Ft |
Purchase History
| Date | Type | Sale Price | Title Company |
|---|---|---|---|
| Quit Claim Deed | -- | Accommodation | |
| Warranty Deed | $115,800 | Somers Title Company | |
| Warranty Deed | $65,900 | -- |
Mortgage History
| Date | Status | Loan Amount | Loan Type |
|---|---|---|---|
| Previous Owner | $90,000 | Purchase Money Mortgage | |
| Previous Owner | $35,900 | New Conventional |
Source: Stellar MLS
MLS Number: TB8440350
APN: 22-27-16-71690-127-0320
- 1344 Pine Ridge Cir E Unit D2
- 1337 Pine Ridge Cir E Unit D2
- 1281 Pine Ridge Cir E Unit B1
- 1309 Pine Ridge Cir E Unit H3
- 1333 Shady Pine Way Unit F
- 1258 Pine Ridge Cir W Unit G1
- 1300 Shady Pine Way Unit B
- 1488 Pine Glen Ln Unit B2
- 1109 Pine Ridge Cir W Unit G1
- 1109 Pine Ridge Cir W Unit C1
- 1354 Shady Pine Way Unit E2
- 1400 Pine Glen Ln Unit D1
- 1400 Pine Glen Ln Unit Bldg 212 D-2
- 1225 Pine Ridge Cir W Unit A2
- 1127 Pine Ridge Cir W Unit A2
- 1207 Pine Ridge Cir W Unit H2
- 1441 Pine Glen Ln Unit E2
- 1143 Pine Ridge Cir W Unit C1
- 1182 Pine Ridge Cir W Unit B1
- 1433 Pine Glen Place Unit G1
- 1337 Pine Ridge Cir E Unit D2
- 1281 Pine Ridge Cir E Unit E1
- 1389 Pine Ridge Cir E Unit D8
- 1261 Pine Ridge Cir W Unit E2
- 1372 Pine Ridge Cir E Unit F1
- 1372 Pine Ridge Cir E Unit H3
- 3114 Lake Pine Way Unit H2
- 3232 Lake Pine Way E Unit H2
- 862 Cypress Lakes Blvd
- 4443 Bardsdale Dr
- 437 Waterford Cir E
- 3751 Pine Ridge Blvd
- 4426 Sawgrass Dr
- 3584 Kings Rd Unit 101
- 3493 Kings Rd Unit 106
- 3377 Crystal Ct E Unit E
- 1520 Windmill Pointe Rd
- 3741 Keystone Rd
- 3505 Tarpon Woods Blvd Unit P408
- 3505 Tarpon Woods Blvd Unit K408
