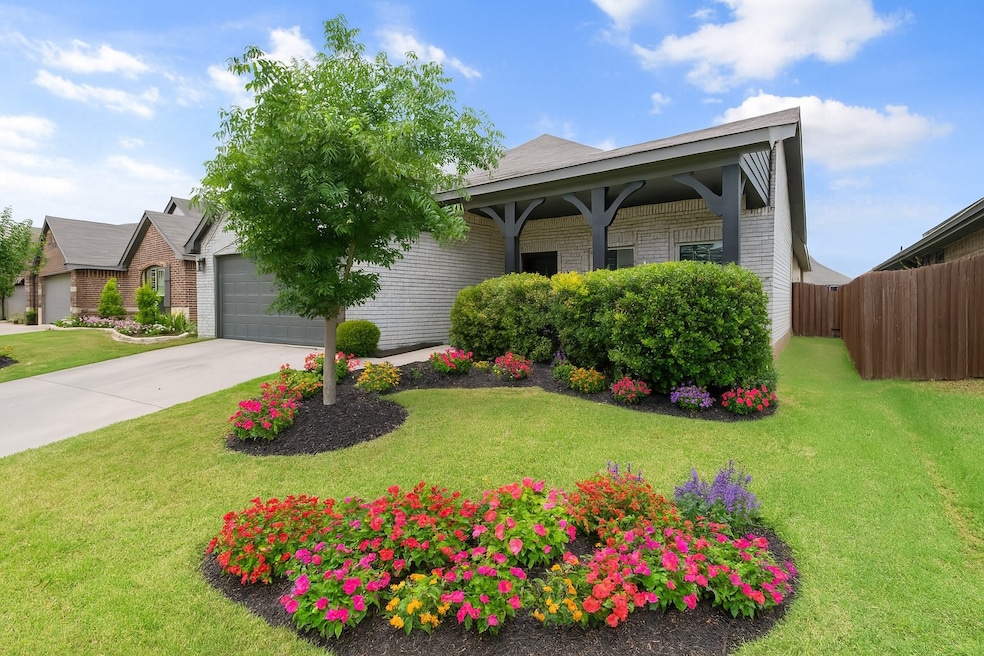
1345 Queens Brook Ln Fort Worth, TX 76140
Garden Acres NeighborhoodEstimated payment $2,246/month
Highlights
- Open Floorplan
- Covered Patio or Porch
- Eat-In Kitchen
- Granite Countertops
- 2 Car Attached Garage
- Double Vanity
About This Home
Nestled in a charming Fort Worth neighborhood, conveniently located near Crowley and Burleson, this delightful home offers modern living with a touch of elegance. Built in 2021, this 1,874 square foot residence features 3 bedrooms and 2 bathrooms, providing ample space for comfortable living. The open floorplan seamlessly connects the spacious kitchen and living room, perfect for entertaining and family gatherings. A versatile flex room offers endless possibilities – a home office, formal dining area, or a fun-filled recreation space. The kitchen boasts granite countertops, a large island, and modern appliances, making it a chef's dream. The primary bedroom is a true retreat, featuring a cozy window seat and a luxurious ensuite bath with a large vanity, relaxing garden tub, upgraded tile shower, and a generously sized walk-in closet.
Listing Agent
eXp Realty LLC Brokerage Phone: 903-808-3899 License #0717073 Listed on: 07/03/2025

Home Details
Home Type
- Single Family
Est. Annual Taxes
- $5,525
Year Built
- Built in 2021
Lot Details
- 5,489 Sq Ft Lot
- Wood Fence
- Landscaped
- Back Yard
HOA Fees
- $15 Monthly HOA Fees
Parking
- 2 Car Attached Garage
- Front Facing Garage
- Garage Door Opener
- Driveway
- On-Street Parking
Home Design
- Brick Exterior Construction
- Slab Foundation
- Composition Roof
Interior Spaces
- 1,874 Sq Ft Home
- 1-Story Property
- Open Floorplan
- Ceiling Fan
- Wood Burning Fireplace
- Washer and Electric Dryer Hookup
Kitchen
- Eat-In Kitchen
- Electric Range
- Microwave
- Dishwasher
- Kitchen Island
- Granite Countertops
- Disposal
Flooring
- Carpet
- Ceramic Tile
Bedrooms and Bathrooms
- 3 Bedrooms
- Walk-In Closet
- 2 Full Bathrooms
- Double Vanity
Home Security
- Home Security System
- Carbon Monoxide Detectors
- Fire and Smoke Detector
Outdoor Features
- Covered Patio or Porch
- Exterior Lighting
Schools
- Townley Elementary School
- Everman High School
Utilities
- Central Heating and Cooling System
- Underground Utilities
- Overhead Utilities
- High Speed Internet
- Phone Available
- Cable TV Available
Community Details
- Association fees include all facilities, management, ground maintenance
- Proper HOA Management Association
- Kingspoint Ph 3 Subdivision
Listing and Financial Details
- Legal Lot and Block 8 / 6
- Assessor Parcel Number 42652420
Map
Home Values in the Area
Average Home Value in this Area
Tax History
| Year | Tax Paid | Tax Assessment Tax Assessment Total Assessment is a certain percentage of the fair market value that is determined by local assessors to be the total taxable value of land and additions on the property. | Land | Improvement |
|---|---|---|---|---|
| 2024 | $5,525 | $307,208 | $60,500 | $246,708 |
| 2023 | $6,984 | $379,708 | $60,000 | $319,708 |
| 2022 | $7,319 | $276,691 | $60,000 | $216,691 |
| 2021 | $1,149 | $42,000 | $42,000 | $0 |
Property History
| Date | Event | Price | Change | Sq Ft Price |
|---|---|---|---|---|
| 08/20/2025 08/20/25 | Price Changed | $325,000 | -4.1% | $173 / Sq Ft |
| 07/03/2025 07/03/25 | For Sale | $339,000 | -- | $181 / Sq Ft |
Purchase History
| Date | Type | Sale Price | Title Company |
|---|---|---|---|
| Vendors Lien | -- | First American Title Ins Co | |
| Special Warranty Deed | -- | None Listed On Document |
Mortgage History
| Date | Status | Loan Amount | Loan Type |
|---|---|---|---|
| Open | $270,191 | New Conventional | |
| Previous Owner | $415,350 | New Conventional | |
| Previous Owner | $415,350 | New Conventional | |
| Previous Owner | $10,000,000 | Construction |
Similar Homes in the area
Source: North Texas Real Estate Information Systems (NTREIS)
MLS Number: 20990576
APN: 42652420
- 10401 Kingspoint Blvd
- 1421 Royal Meadows Trail
- 1452 Castle Ridge Rd
- 1605 Castle Ridge Rd
- 9853 Teton Vista Dr
- 9813 Dan Meyer Dr
- Whitetail Plan at Eagles Crossing - Cottage Collection
- Idlewood Plan at Eagles Crossing - Cottage Collection
- Kitson Plan at Eagles Crossing - Cottage Collection
- Oakridge Plan at Eagles Crossing - Cottage Collection
- Pinehollow Plan at Eagles Crossing - Cottage Collection
- 1624 Crested Way
- 9845 Teton Vista Dr
- 9841 Teton Vista Dr
- 9837 Teton Vista Dr
- 9809 Dan Meyer Dr
- 9833 Teton Vista Dr
- 10240 Almondtree Dr
- elgin Plan at Townes Landing
- texas cali Plan at Townes Landing
- 1400 Royal Meadows Trail
- 1601 Queens Brook Ln
- 9849 Teton Vis Dr
- 9837 Teton Vista Dr
- 9809 Dan Meyer Dr
- 9833 Teton Vista Dr
- 9825 Teton Vista Dr
- 1448 Sunkiss Dr
- 10317 Manhassett Dr
- 1417 Sunkiss Dr
- 10748 Many Oaks Dr
- 1032 Buffalo Springs Dr
- 10600 Copperwood Ln
- 1452 Pine Ln
- 9616 Sierra Grande Dr
- 9521 Teton Vis Dr
- 1520 Woodwinds Dr
- 1132 Sandalwood Dr
- 9520 Teton Vista Dr
- 1429 Woodwinds Dr






