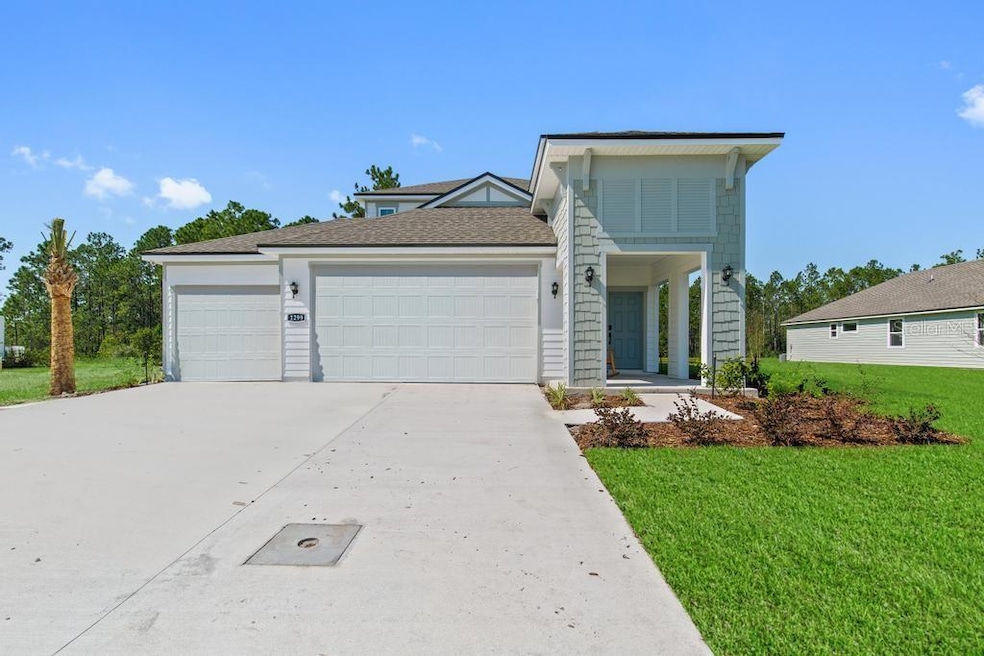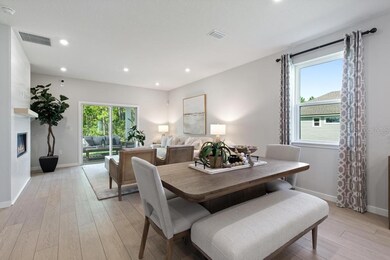1345 Ribbon Place Palm Coast, FL 32164
Estimated payment $2,447/month
Highlights
- Fitness Center
- Pond View
- Clubhouse
- New Construction
- Open Floorplan
- Main Floor Primary Bedroom
About This Home
Pre-Construction. To be built. Offering abundant living space, the Amelia II boasts a convenient main-floor owner’s suite with a private bath and roomy walk-in closet. The main floor also includes a valet entry off the 3 car garage and an inviting open-concept living space, anchored by a large kitchen—with a center island and pantry—overlooking a casual dining area and great room with patio access. Heading upstairs, you’ll enjoy additional hangout space in an expansive game room. The second floor also offers three generous secondary bedrooms—all featuring walk-in closets—that share a full hall bath.
Listing Agent
CCNC REALTY GROUP LLC Brokerage Phone: 904-618-3200 License #678759 Listed on: 07/31/2025
Home Details
Home Type
- Single Family
Est. Annual Taxes
- $253
Year Built
- Built in 2025 | New Construction
Lot Details
- 7,280 Sq Ft Lot
- Southeast Facing Home
- Irrigation Equipment
HOA Fees
- $15 Monthly HOA Fees
Parking
- 3 Car Attached Garage
Home Design
- Home in Pre-Construction
- Home is estimated to be completed on 12/31/25
- Bi-Level Home
- Slab Foundation
- Frame Construction
- Shingle Roof
- HardiePlank Type
Interior Spaces
- 2,511 Sq Ft Home
- Open Floorplan
- Sliding Doors
- Great Room
- Pond Views
Kitchen
- Convection Oven
- Cooktop with Range Hood
- Microwave
- Dishwasher
- Stone Countertops
- Disposal
Flooring
- Carpet
- Laminate
- Tile
- Luxury Vinyl Tile
Bedrooms and Bathrooms
- 4 Bedrooms
- Primary Bedroom on Main
- Walk-In Closet
Laundry
- Laundry Room
- Washer and Electric Dryer Hookup
Outdoor Features
- Exterior Lighting
Schools
- Bunnell Elementary School
- Buddy Taylor Middle School
- Flagler-Palm Coast High School
Utilities
- Central Heating and Cooling System
- Thermostat
- Electric Water Heater
- Cable TV Available
Listing and Financial Details
- Visit Down Payment Resource Website
- Tax Lot 24
- Assessor Parcel Number 21-12-31-5560-00000-0240
- $1,960 per year additional tax assessments
Community Details
Overview
- $186 Other Monthly Fees
- Seminole Palms Of Flagler HOA Llc Association
- Built by Century Communities
- Seminole Palms Ph 1 Subdivision, Amelia Floorplan
Amenities
- Clubhouse
Recreation
- Community Playground
- Fitness Center
- Community Pool
- Dog Park
Map
Home Values in the Area
Average Home Value in this Area
Tax History
| Year | Tax Paid | Tax Assessment Tax Assessment Total Assessment is a certain percentage of the fair market value that is determined by local assessors to be the total taxable value of land and additions on the property. | Land | Improvement |
|---|---|---|---|---|
| 2024 | -- | $13,804 | $13,804 | -- |
Property History
| Date | Event | Price | List to Sale | Price per Sq Ft |
|---|---|---|---|---|
| 09/11/2025 09/11/25 | Price Changed | $457,390 | +2.2% | $182 / Sq Ft |
| 07/31/2025 07/31/25 | For Sale | $447,400 | -- | $178 / Sq Ft |
Purchase History
| Date | Type | Sale Price | Title Company |
|---|---|---|---|
| Special Warranty Deed | $2,722,500 | None Listed On Document |
Source: Stellar MLS
MLS Number: FC311576
APN: 21-12-31-5560-00000-0240
- 249 Montgomery Ct
- 245 Montgomery Ct
- 243 Montgomery Ct
- Santa Rosa II Plan at Seminole Palms - Magnolia Series
- 234 Montgomery Ct
- Panama Plan at Seminole Palms - Single-Family Homes
- Century Plan at Seminole Palms - Single-Family Homes
- Glen Ridge Plan at Seminole Palms - Single-Family Homes
- Hillcrest Plan at Seminole Palms - Single-Family Homes
- Baymont Plan at Seminole Palms - Single-Family Homes
- Windermere Plan at Seminole Palms - Single-Family Homes
- Hadley Bay Plan at Seminole Palms - Single-Family Homes
- Lynn Haven Plan at Seminole Palms - Single-Family Homes
- 225 Montgomery Ct
- 223 Montgomery Ct
- 221 Montgomery Ct
- 224 Montgomery Ct
- 215 Montgomery Ct
- 13 Llovera Place
- 57 Ulysses Trail
- 4 Llobell Place
- 21 Lloleeta Path
- 68 Upshire Path
- 10 Lladd Ct
- 37 Ullman Place Unit A
- 20 Uniondale Place Unit A
- 2 Union Ct Unit B
- 9 Untermeyer Place Unit A
- 96 Ullian Trail
- 11 Zorlou Ct Unit B
- 15 Zorach Place
- 12 Zorach Place
- 7 Zither Ct
- 20 Slipper Orchid Trail E
- 12 Serene Place Unit B
- 402 Tuscan Reserve Dr
- 77 Sea Trail Unit A
- 16 Serbian Bellflower Trail Unit B







