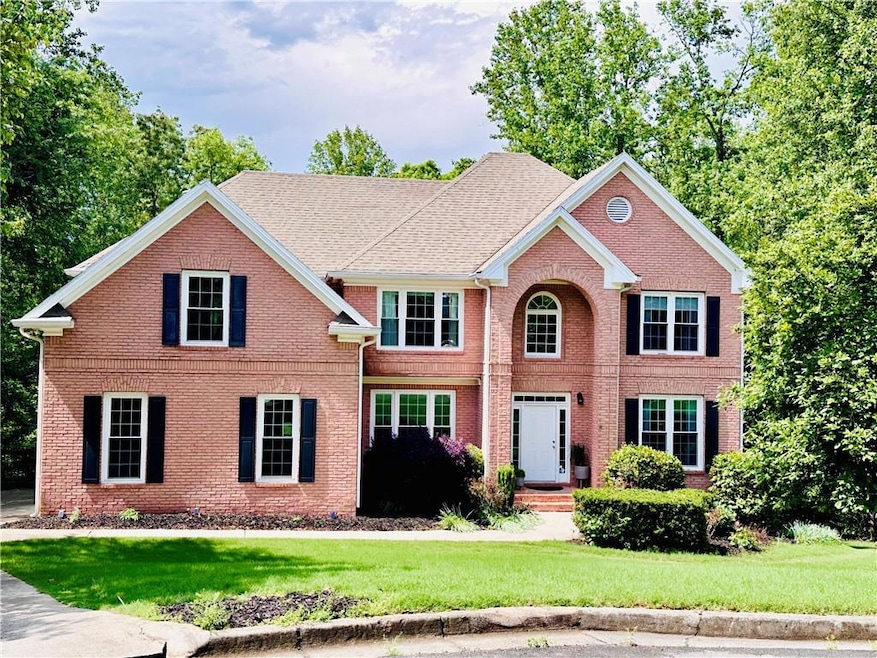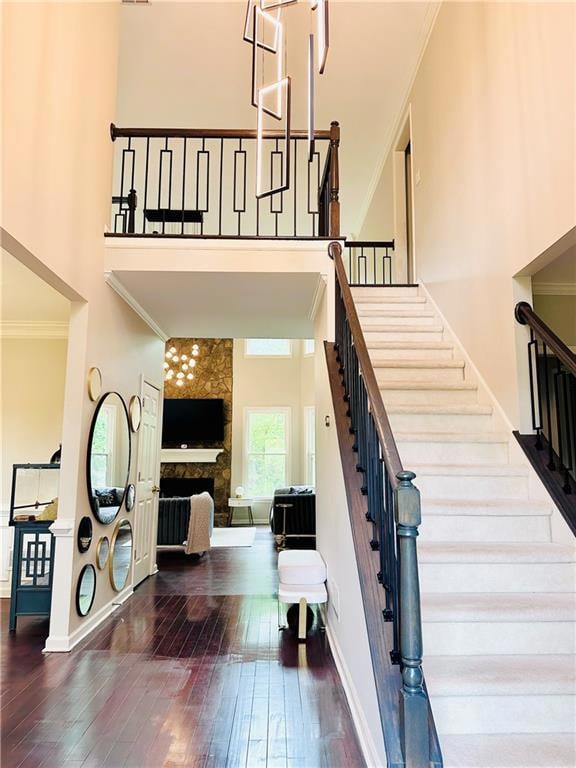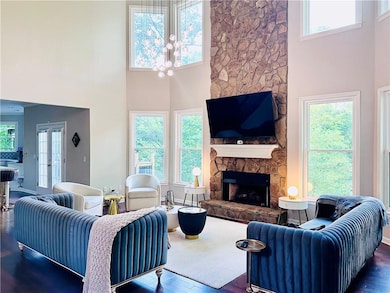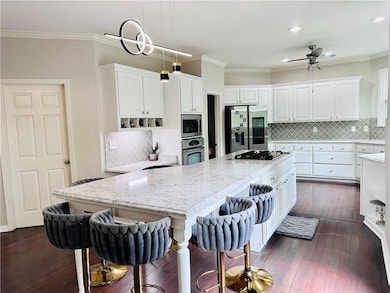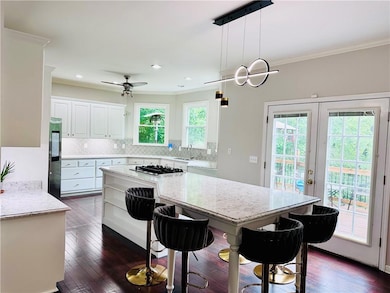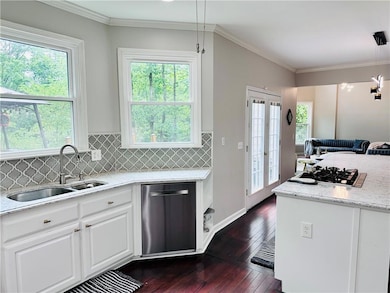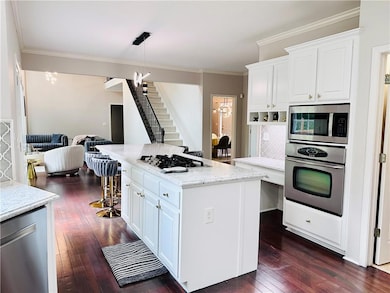1345 Starboard Way Cumming, GA 30041
Estimated payment $4,817/month
Highlights
- Boat Dock
- RV Access or Parking
- View of Trees or Woods
- Mashburn Elementary School Rated A
- Sitting Area In Primary Bedroom
- 1.14 Acre Lot
About This Home
Stunning, Fully Renovated Executive 6-bedroom, 4-bathroom executive residence is nestled on a private 1.14 Acre Cul-de-Sact in the highly sought-after Park Shore community offering a blend of timeless elegance and everyday comfort, this home includes access to Swim, Tennis, Basketball, Softball Amenities, a Picnic pavilion, Grill, Playground and a Private community day Dock on Lake Lanier.
Upon entering the soaring two-story foyer, you’ll be greeted by rich hardwood floors, abundant natural light, New modern light fixtures through out and a thoughtfully flowing layout. The dramatic two-story family room features a floor-to-ceiling stone fireplace, providing a warm and inviting space for gatherings. The formal dining room, highlighted by a charming window, is perfect for entertaining, while a separate living room provides flexibility as a home office or sitting room.
The fully renovated chef’s kitchen is a true showpiece with brand-new quartz countertops, an oversized island, stainless steel appliances (including a downdraft hood), white cabinetry with updated hardware, and a large walk-in pantry. A guest bedroom with a full bath on the main level offers ideal accommodations for visitors.
Upstairs, hardwood floors continue throughout. The luxurious owner’s suite features a spacious sitting area, a fully updated spa-style bathroom with quartz vanities, a frameless glass shower, HEATED FLOORING, and custom lighting. The oversized walk-in closet includes two additional storage areas. Three additional bedrooms and a full bathroom complete the upper level, with convenient access via both front and rear staircases. The finished terrace level expands your living space with luxury vinyl plank flooring, a full guest suite with bedroom and bath, a kitchenette, a large recreation/media area, and generous storage perfect for entertaining, a home gym, or multigenerational living or additional income. Step outside to enjoy two impressive backyard spaces: an upper-level patio, firepit and flat play area, and a lower-level private yard ideal for sports, gardening, or a future pool featuring a stream that flows toward Lake Lanier. Additional upgrades include: New Modern light fixtures. New Paint, New AC unit, Tankless water heater, Newer roof, Replaced windows, HardiPlank siding, Trex decking with updated railings, foam attic insulation for energy efficiency, smart thermostats, gutter guards, and outdoor security cameras. Ideally located just minutes from GA 400, Lake Lanier, Market Place Blvd shopping, dining, Costco, Halcyon, Avalon, and top-rated Forsyth County schools. This exceptional property offers a rare combination of space, updates, privacy, and location.
Home Details
Home Type
- Single Family
Est. Annual Taxes
- $6,928
Year Built
- Built in 1994
Lot Details
- 1.14 Acre Lot
- Lot Dimensions are 166 x112x70x245x51x280
- Property fronts a private road
- Cul-De-Sac
- Landscaped
- Wooded Lot
- Back and Front Yard
HOA Fees
- $79 Monthly HOA Fees
Parking
- 2 Car Attached Garage
- Parking Accessed On Kitchen Level
- Side Facing Garage
- Driveway
- RV Access or Parking
Home Design
- Traditional Architecture
- Shingle Roof
- Brick Front
- Concrete Perimeter Foundation
- HardiePlank Type
Interior Spaces
- 3-Story Property
- Crown Molding
- Ceiling height of 10 feet on the main level
- Ceiling Fan
- Recessed Lighting
- Factory Built Fireplace
- Gas Log Fireplace
- Double Pane Windows
- ENERGY STAR Qualified Windows
- Two Story Entrance Foyer
- Family Room with Fireplace
- Second Story Great Room
- Living Room
- Dining Room Seats More Than Twelve
- Formal Dining Room
- Home Office
- Workshop
- Views of Woods
Kitchen
- Open to Family Room
- Eat-In Kitchen
- Walk-In Pantry
- Double Oven
- Gas Oven
- Gas Cooktop
- Microwave
- Dishwasher
- Kitchen Island
- Stone Countertops
- White Kitchen Cabinets
- Disposal
Flooring
- Wood
- Luxury Vinyl Tile
Bedrooms and Bathrooms
- Sitting Area In Primary Bedroom
- Oversized primary bedroom
- Walk-In Closet
- Dual Vanity Sinks in Primary Bathroom
- Shower Only
Laundry
- Laundry Room
- Laundry on main level
- Gas Dryer Hookup
Finished Basement
- Basement Fills Entire Space Under The House
- Interior and Exterior Basement Entry
- Finished Basement Bathroom
- Natural lighting in basement
Home Security
- Smart Home
- Fire and Smoke Detector
Eco-Friendly Details
- ENERGY STAR Qualified Appliances
Outdoor Features
- Creek On Lot
- Deck
- Outdoor Storage
- Rear Porch
Location
- Property is near schools
- Property is near shops
Schools
- Mashburn Elementary School
- Lakeside - Forsyth Middle School
- Forsyth Central High School
Utilities
- Forced Air Zoned Heating and Cooling System
- Heating System Uses Natural Gas
- Underground Utilities
- 110 Volts
- Tankless Water Heater
- Gas Water Heater
- Septic Tank
- Cable TV Available
Listing and Financial Details
- Tax Lot 41
- Assessor Parcel Number 197 202
Community Details
Overview
- $950 Initiation Fee
- Park Shore Homeowners Asso Association, Phone Number (404) 835-9159
- Park Shore Subdivision
- Community Lake
Amenities
- Community Barbecue Grill
Recreation
- Boat Dock
- Tennis Courts
- Community Playground
- Swim or tennis dues are required
- Community Pool
- Trails
Map
Home Values in the Area
Average Home Value in this Area
Tax History
| Year | Tax Paid | Tax Assessment Tax Assessment Total Assessment is a certain percentage of the fair market value that is determined by local assessors to be the total taxable value of land and additions on the property. | Land | Improvement |
|---|---|---|---|---|
| 2025 | $6,928 | $274,496 | $64,000 | $210,496 |
| 2024 | $6,928 | $282,524 | $60,000 | $222,524 |
| 2023 | $985 | $254,184 | $44,000 | $210,184 |
| 2022 | $1,054 | $147,444 | $31,600 | $115,844 |
| 2021 | $691 | $147,444 | $31,600 | $115,844 |
| 2020 | $694 | $149,872 | $26,000 | $123,872 |
| 2019 | $690 | $140,060 | $26,000 | $114,060 |
| 2018 | $715 | $143,088 | $26,000 | $117,088 |
| 2017 | $693 | $117,672 | $26,000 | $91,672 |
| 2016 | $693 | $117,672 | $26,000 | $91,672 |
| 2015 | $693 | $117,672 | $26,000 | $91,672 |
| 2014 | $623 | $95,184 | $0 | $0 |
Property History
| Date | Event | Price | List to Sale | Price per Sq Ft | Prior Sale |
|---|---|---|---|---|---|
| 08/06/2025 08/06/25 | For Sale | $789,500 | +10.4% | $175 / Sq Ft | |
| 06/30/2023 06/30/23 | Sold | $715,000 | -1.4% | $175 / Sq Ft | View Prior Sale |
| 06/09/2023 06/09/23 | Pending | -- | -- | -- | |
| 06/02/2023 06/02/23 | For Sale | $725,000 | -- | $177 / Sq Ft |
Source: First Multiple Listing Service (FMLS)
MLS Number: 7628403
APN: 197-202
- 1325 Starboard Way
- 1130 S Rudder Rd
- 1110 Flowers Dr
- 360 Mary Alice Park Rd
- 1025 Timber Lake Trail Unit 1
- 1269 Windmill Pkwy
- 1540 Turner Rd
- 3640 Sky Ln
- 3560 Sky Ln
- 975 Timber Lake Trail
- 965 Timber Lake Trail Unit 1
- 1250 Winterhaven Dr
- 2395 Glade Overlook
- LOT 5 Timber Lake Trail
- LOT 6 Timber Lake Trail
- LOT 7 Timber Lake Trail
- 1204 Waterfall Ct
- 2480 Hawk Creek Trail
- 2960 Goldmine Rd
- 1235 Weatherway Ln
- 1244 Winterhaven Dr
- 1500 Westshore Dr
- 98 Buford Dam Rd Unit ID1328928P
- 98 Buford Dam Rd Unit ID1328930P
- 2215 Manor Pointe Dr
- 2220 Manor Pointe Dr
- 1216 Fischer Trace
- 1210 Foxcroft Ln Unit 1210 Foxcroft Ln
- 1216 Foxcroft Ln
- 1223 Foxcroft Ln
- 1210 Foxcroft Ln
- 1263 Elderwood Way
- 98 Buford Dam Rd
- 98 Buford Dam Rd Unit 4301
- 98 Buford Dam Rd Unit 1210
- 1341 Endicott Ct
- 125 Basil St
- 125 Tribble Gap Rd Unit 403
