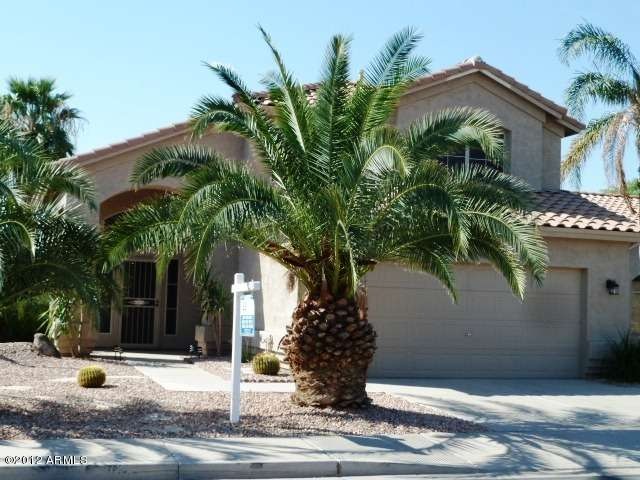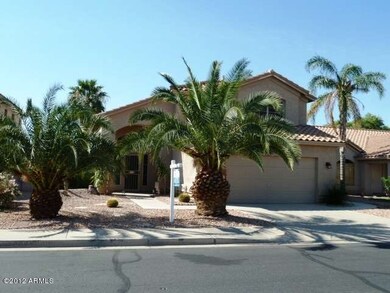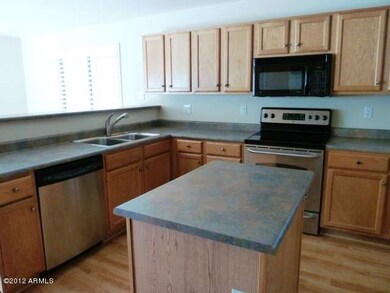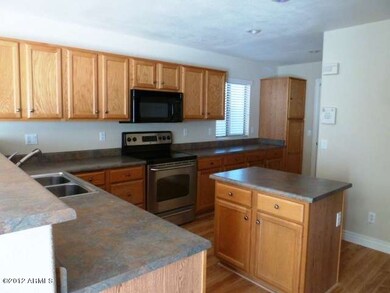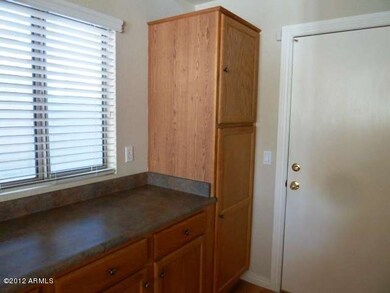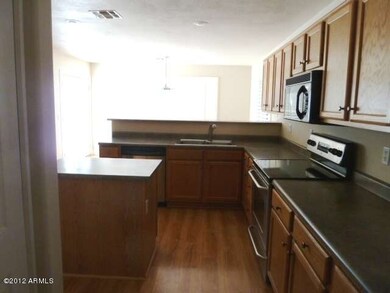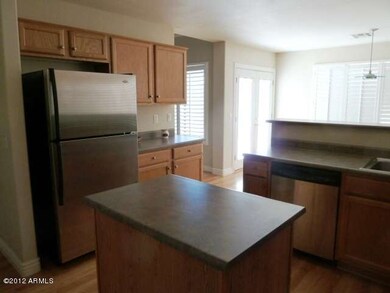
1345 W Lark Dr Chandler, AZ 85286
Clemente Ranch NeighborhoodHighlights
- Heated Spa
- Vaulted Ceiling
- Eat-In Kitchen
- Robert and Danell Tarwater Elementary School Rated A
- Wood Flooring
- Dual Vanity Sinks in Primary Bathroom
About This Home
As of May 2015TRADITIONAL SALE - WOW! THIS THREE BEDROOM TWO AND ONE HALF BATHS, 2 CAR GARAGE WITH A POOL IS ABSOLUTELY IMMACULATE. STAINLESS STEEL AND BLACK APPLIANCES AND A KITCHEN ISLAND. PLANTATION SHUTTERS THROUGHOUT, 4” BASEBOARDS, FRENCH DOORS WITH LEVOLOR BLINDS BUILT IN, NEW PERGO AND TILE FLOORING RECENTLY INSTALLED. ALARM SYSTEM. GREAT LOCATION, NEAR SCHOOLS, SHOPPING AND PARKS. LOW MAINTENANCE BACKYARD WITH PALM TREES. ONLY MINUTES FROM THE CHANDLER MALL. YOU WILL NOT BE DISAPPOINTED TO SEE. SELLER WILL RESPOND TO ALL OFFERS ON MONDAY MORNING.
Last Agent to Sell the Property
Realty ONE Group License #SA539823000 Listed on: 09/22/2012
Last Buyer's Agent
Gary Thurber
Realty ONE Group License #SA513999000
Home Details
Home Type
- Single Family
Est. Annual Taxes
- $1,459
Year Built
- Built in 1997
Lot Details
- 5,815 Sq Ft Lot
- Desert faces the front and back of the property
- Block Wall Fence
- Front and Back Yard Sprinklers
- Sprinklers on Timer
Parking
- 2 Car Garage
- Garage Door Opener
Home Design
- Wood Frame Construction
- Tile Roof
- Stucco
Interior Spaces
- 1,509 Sq Ft Home
- 2-Story Property
- Vaulted Ceiling
- Ceiling Fan
- Solar Screens
- Security System Owned
Kitchen
- Eat-In Kitchen
- Breakfast Bar
- Built-In Microwave
- Dishwasher
- Kitchen Island
Flooring
- Wood
- Carpet
- Tile
Bedrooms and Bathrooms
- 3 Bedrooms
- Walk-In Closet
- Remodeled Bathroom
- Primary Bathroom is a Full Bathroom
- 2.5 Bathrooms
- Dual Vanity Sinks in Primary Bathroom
Laundry
- Laundry in unit
- Washer and Dryer Hookup
Pool
- Heated Spa
- Play Pool
Schools
- Robert And Danell Tarwater Elementary School
- Hamilton High School
Utilities
- Refrigerated Cooling System
- Heating System Uses Natural Gas
- Cable TV Available
Listing and Financial Details
- Tax Lot 155
- Assessor Parcel Number 303-77-155
Community Details
Overview
- Property has a Home Owners Association
- Clemente Ranch Association, Phone Number (480) 345-0046
- Built by SHEA HOMES
- Clemente Ranch Subdivision
Recreation
- Bike Trail
Ownership History
Purchase Details
Home Financials for this Owner
Home Financials are based on the most recent Mortgage that was taken out on this home.Purchase Details
Home Financials for this Owner
Home Financials are based on the most recent Mortgage that was taken out on this home.Purchase Details
Home Financials for this Owner
Home Financials are based on the most recent Mortgage that was taken out on this home.Purchase Details
Home Financials for this Owner
Home Financials are based on the most recent Mortgage that was taken out on this home.Similar Homes in the area
Home Values in the Area
Average Home Value in this Area
Purchase History
| Date | Type | Sale Price | Title Company |
|---|---|---|---|
| Cash Sale Deed | $243,000 | Old Republic Title Agency | |
| Warranty Deed | $240,000 | First Arizona Title Agency | |
| Warranty Deed | $299,000 | -- | |
| Warranty Deed | $111,180 | First American Title | |
| Warranty Deed | -- | First American Title |
Mortgage History
| Date | Status | Loan Amount | Loan Type |
|---|---|---|---|
| Open | $208,500 | New Conventional | |
| Previous Owner | $235,653 | FHA | |
| Previous Owner | $215,478 | New Conventional | |
| Previous Owner | $239,200 | New Conventional | |
| Previous Owner | $110,194 | FHA |
Property History
| Date | Event | Price | Change | Sq Ft Price |
|---|---|---|---|---|
| 05/15/2015 05/15/15 | Sold | $243,000 | -1.5% | $161 / Sq Ft |
| 04/20/2015 04/20/15 | Pending | -- | -- | -- |
| 04/15/2015 04/15/15 | For Sale | $246,800 | +2.8% | $164 / Sq Ft |
| 06/14/2013 06/14/13 | Sold | $240,000 | -4.0% | $159 / Sq Ft |
| 09/22/2012 09/22/12 | For Sale | $249,900 | -- | $166 / Sq Ft |
Tax History Compared to Growth
Tax History
| Year | Tax Paid | Tax Assessment Tax Assessment Total Assessment is a certain percentage of the fair market value that is determined by local assessors to be the total taxable value of land and additions on the property. | Land | Improvement |
|---|---|---|---|---|
| 2025 | $2,117 | $24,988 | -- | -- |
| 2024 | $2,255 | $23,798 | -- | -- |
| 2023 | $2,255 | $37,430 | $7,480 | $29,950 |
| 2022 | $2,184 | $27,550 | $5,510 | $22,040 |
| 2021 | $2,245 | $26,230 | $5,240 | $20,990 |
| 2020 | $2,232 | $24,360 | $4,870 | $19,490 |
| 2019 | $2,154 | $22,450 | $4,490 | $17,960 |
| 2018 | $2,093 | $21,350 | $4,270 | $17,080 |
| 2017 | $1,966 | $19,630 | $3,920 | $15,710 |
| 2016 | $1,899 | $19,510 | $3,900 | $15,610 |
| 2015 | $1,534 | $18,170 | $3,630 | $14,540 |
Agents Affiliated with this Home
-
G
Seller's Agent in 2015
Gary Thurber
Realty One Group
-

Buyer's Agent in 2015
Christy Crouse
RE/MAX
(480) 332-5925
1 in this area
115 Total Sales
-
C
Buyer's Agent in 2015
Chun Crouse
US Preferred Realty
-

Seller's Agent in 2013
Lori Wegner
Realty One Group
(602) 697-6913
61 Total Sales
Map
Source: Arizona Regional Multiple Listing Service (ARMLS)
MLS Number: 4823054
APN: 303-77-155
- 1420 W Raven Dr
- 1403 W Goldfinch Way
- 1150 W Goldfinch Way
- 2409 S Chestnut Place
- 2754 S Apache Dr
- 1471 W Canary Way
- 1473 W Flamingo Dr
- 1705 W Lark Dr
- 1721 W Kingbird Dr
- 940 W Macaw Dr
- 1055 W Diamondback Dr
- 1708 W Seagull Ct
- 1477 W Marlin Dr
- 1826 W Oriole Way
- 1821 S Navajo Way
- 2741 S Pleasant Place
- 1953 W Lark Dr
- 1082 W Thompson Way
- 2662 S Santa Anna St
- 2781 S Santa Anna St
