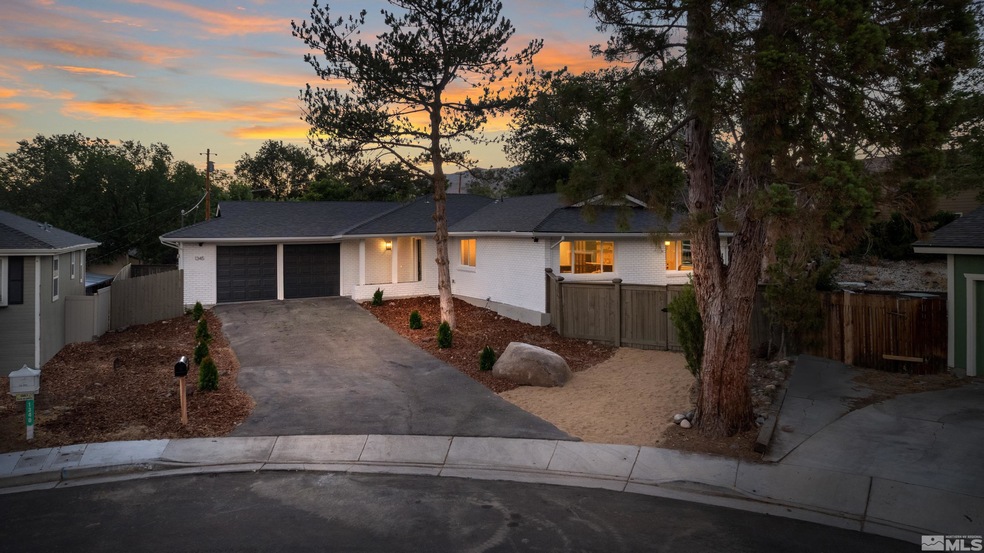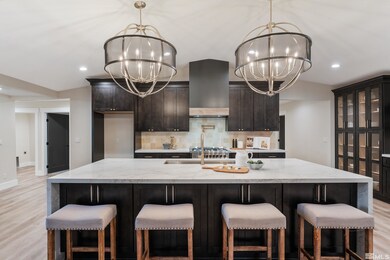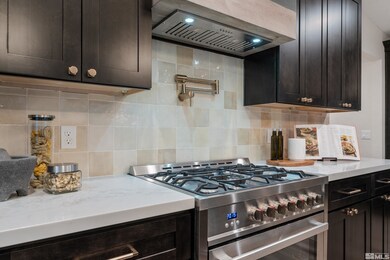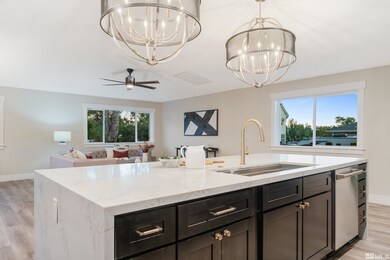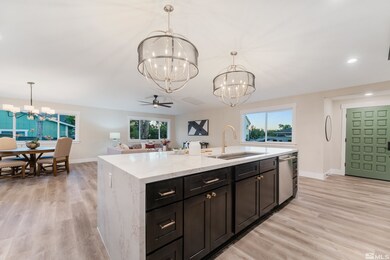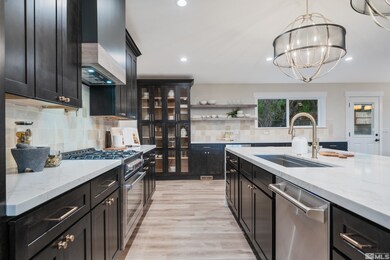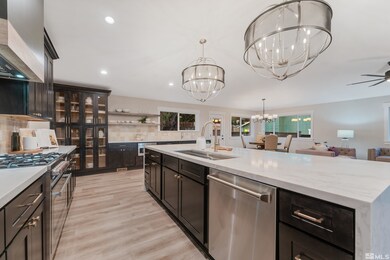
1345 Williams Cir Reno, NV 89503
West University NeighborhoodHighlights
- Deck
- High Ceiling
- No HOA
- Reno High School Rated A
- Great Room
- Cul-De-Sac
About This Home
As of September 2022This home is a four bedroom, two bathroom brick charmer located in a culdesac in Northwest Reno. The seller is committed to providing value for your client by covering closing costs and reducing their payment with interest rate buy downs. Enter and experience what luxury living is like in Northern Nevada. Natural light pours into the open-layout kitchen featuring soft-close shaker cabinetry, champagne bronze finishes, Calcutta quartz countertops,, custom wood range hood, 36” gas-fueled range, 48” kitchen sink, and prep sink with a windowed view into the private backyard oasis. The primary bedroom features dual closets and its own spa-like ensuite bathroom. Other upgrades include a new roof, new furnace and AC unit, all new plumbing and electrical, new windows, and more. Located just minutes to McCarran, downtown, and the University of Nevada, just over the hill from Tahoe, this is the one you’ve been waiting for.
Last Agent to Sell the Property
Stitser Properties License #S.180795 Listed on: 07/23/2022
Home Details
Home Type
- Single Family
Est. Annual Taxes
- $3,547
Year Built
- Built in 1982
Lot Details
- 8,712 Sq Ft Lot
- Cul-De-Sac
- Back Yard Fenced
- Landscaped
- Level Lot
- Property is zoned Sf8
Parking
- 2 Car Attached Garage
Home Design
- Brick or Stone Veneer
- Pitched Roof
- Shingle Roof
- Composition Roof
- Stick Built Home
Interior Spaces
- 1,959 Sq Ft Home
- 1-Story Property
- High Ceiling
- Ceiling Fan
- Double Pane Windows
- Great Room
- Family or Dining Combination
- Crawl Space
- Fire and Smoke Detector
- Laundry Room
Kitchen
- Breakfast Bar
- Built-In Oven
- Gas Oven
- Gas Range
- Microwave
- Dishwasher
- Kitchen Island
- Disposal
Flooring
- Carpet
- Laminate
- Ceramic Tile
Bedrooms and Bathrooms
- 4 Bedrooms
- Walk-In Closet
- 2 Full Bathrooms
- Dual Sinks
- Primary Bathroom includes a Walk-In Shower
Outdoor Features
- Deck
Schools
- Peavine Elementary School
- Clayton Middle School
- Mc Queen High School
Utilities
- Refrigerated Cooling System
- Forced Air Heating and Cooling System
- Heating System Uses Natural Gas
- Gas Water Heater
Community Details
- No Home Owners Association
- The community has rules related to covenants, conditions, and restrictions
Listing and Financial Details
- Home warranty included in the sale of the property
- Assessor Parcel Number 00246233
Ownership History
Purchase Details
Home Financials for this Owner
Home Financials are based on the most recent Mortgage that was taken out on this home.Purchase Details
Purchase Details
Home Financials for this Owner
Home Financials are based on the most recent Mortgage that was taken out on this home.Purchase Details
Similar Homes in the area
Home Values in the Area
Average Home Value in this Area
Purchase History
| Date | Type | Sale Price | Title Company |
|---|---|---|---|
| Bargain Sale Deed | $680,000 | Stewart Title | |
| Quit Claim Deed | $306,500 | None Listed On Document | |
| Bargain Sale Deed | $305,000 | Ticor Title Reno | |
| Interfamily Deed Transfer | -- | None Available |
Mortgage History
| Date | Status | Loan Amount | Loan Type |
|---|---|---|---|
| Open | $476,000 | New Conventional | |
| Previous Owner | $246,500 | Commercial |
Property History
| Date | Event | Price | Change | Sq Ft Price |
|---|---|---|---|---|
| 09/27/2022 09/27/22 | Sold | $680,000 | +0.7% | $347 / Sq Ft |
| 08/24/2022 08/24/22 | Pending | -- | -- | -- |
| 08/12/2022 08/12/22 | For Sale | $675,000 | 0.0% | $345 / Sq Ft |
| 07/29/2022 07/29/22 | Pending | -- | -- | -- |
| 07/22/2022 07/22/22 | For Sale | $675,000 | +121.3% | $345 / Sq Ft |
| 10/02/2020 10/02/20 | Sold | $305,000 | +2.0% | $156 / Sq Ft |
| 09/18/2020 09/18/20 | Pending | -- | -- | -- |
| 09/17/2020 09/17/20 | For Sale | $299,000 | -- | $153 / Sq Ft |
Tax History Compared to Growth
Tax History
| Year | Tax Paid | Tax Assessment Tax Assessment Total Assessment is a certain percentage of the fair market value that is determined by local assessors to be the total taxable value of land and additions on the property. | Land | Improvement |
|---|---|---|---|---|
| 2025 | $5,156 | $131,449 | $41,545 | $89,904 |
| 2024 | $3,830 | $132,223 | $41,195 | $91,028 |
| 2023 | $3,830 | $126,083 | $40,005 | $86,078 |
| 2022 | $3,547 | $105,568 | $31,500 | $74,068 |
| 2021 | $2,116 | $61,427 | $21,490 | $39,937 |
| 2020 | $1,990 | $61,445 | $21,000 | $40,445 |
| 2019 | $1,933 | $60,088 | $21,000 | $39,088 |
| 2018 | $1,877 | $53,591 | $14,875 | $38,716 |
| 2017 | $1,823 | $51,935 | $12,705 | $39,230 |
| 2016 | $1,777 | $53,241 | $12,600 | $40,641 |
| 2015 | $450 | $50,503 | $9,450 | $41,053 |
| 2014 | $1,724 | $47,983 | $7,980 | $40,003 |
| 2013 | -- | $45,519 | $5,880 | $39,639 |
Agents Affiliated with this Home
-

Seller's Agent in 2022
Casey Mcdermott
Stitser Properties
(775) 686-8669
7 in this area
232 Total Sales
-

Buyer's Agent in 2022
Elizabeth Marty
Real Broker LLC
(775) 413-0120
1 in this area
89 Total Sales
-
E
Seller's Agent in 2020
Eric Cowan
RE/MAX
-
M
Seller Co-Listing Agent in 2020
Melissa Fitch
RE/MAX
Map
Source: Northern Nevada Regional MLS
MLS Number: 220011036
APN: 002-462-33
- 1615 Keystone Ave
- 1480 Grandview Ave
- 1702 Grandview Ave
- 1010 Alturas Ave
- 1375 Wesley Dr
- 840 Brookfield Dr
- 2120 Keystone Ave
- 1855 Prince Way
- 1840 Kings Row
- 1275 Washington St
- 1930 Prince Charles Ct
- 1493 Highland Pines Dr
- 1356 Ridgeway Ct
- 895 Stoker Ave
- 1058 Bell St
- 2060 Kings Row
- 2095 Kings Row
- 1975 Royal Dr
- 1535 Van Ness Ave
- 841 Washington St
