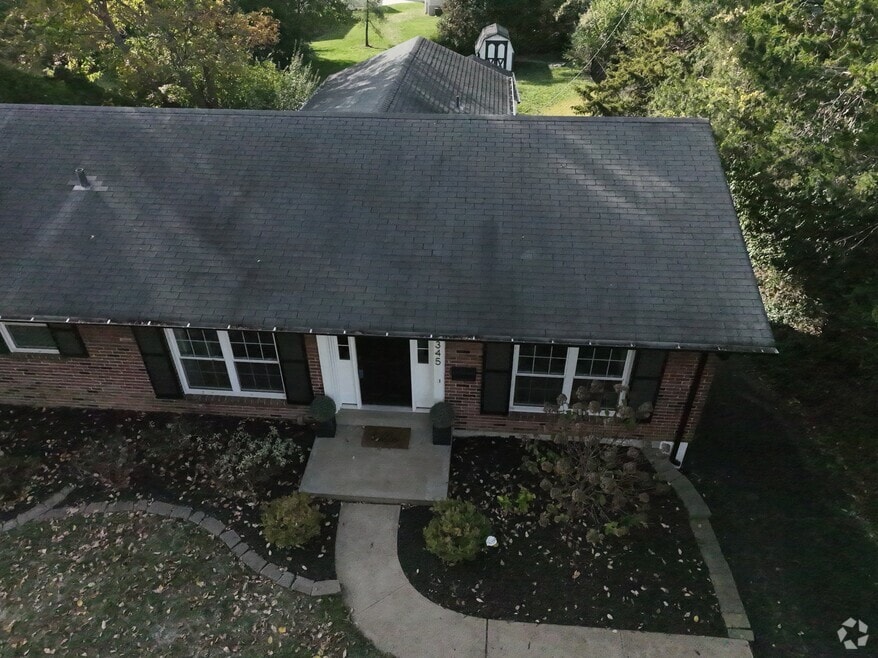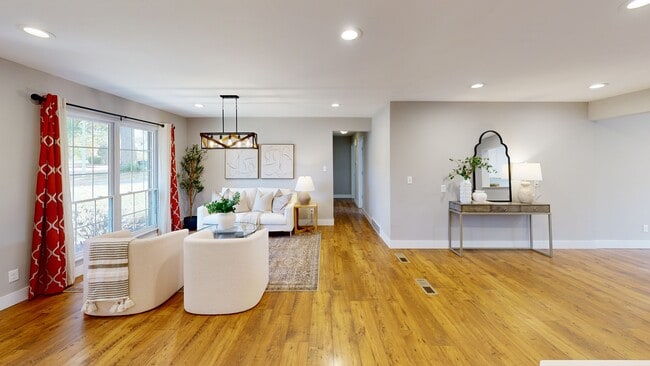
1345 Woodgate Dr Saint Louis, MO 63122
Estimated payment $2,998/month
Highlights
- Hot Property
- Deck
- Traditional Architecture
- Westchester Elementary School Rated A
- Center Hall Plan
- Wood Flooring
About This Home
So, we are in Kirkwood right? Nicely kept homes, quaint streets, neighbors, kids, dog walking, all the shops, grocery store, mall just down the street, plus favorite restuarants and hang-outs....YEP right here at 1345 Woodgate Dr, Now, when I say you can walk to the Elementary school every day - Seriously it is 200 feet away from your front door!! (Actually 275') Nice brick 4 bedroom home (3 on main level and 1 in lower level - its big!) Primary Bedroom has its own Full Bathroom and a Walk-In Closet. Now it really is a Walk-In...not the kind Agents say 'walk-in' and if you're in the closet and you shut the door, but you become part of the hangars! This really is a Walk-In - REALLY!! 1-car bsmt tuck garage AND a carport that you can use as an entertainment area --- you know, kinda like a Gazebo (it's not...it's square! Yes I know a gazebo has at least 6 sides to it!) How about a large open area that you can use as 1 large space or 3 diverse areas. You want a large Kitchen area that you can see straight to the front door and a side exit to a personal sized deck...you know, for Bar-B-Queing, morning coffee, tea, or wine and drinks after hours or weekends!! The great thing about this personal sized deck is no steps! Baaad you say? Well after the right amount of any type beverage and you don't need to worry about you or your guests falling down the steps or your little fur ball bounding down the steps after a squirrel they will never ever catch!! Nice entertainment area in the lower level and the Laundry, Full Bathroom, and a large - like BIG Office or bedroom. You want a house? This ain't it....Folks, this is a HOME, you make the memories and the good times with family and friends and classmates across the street for those lasting friendships. By the way I didn't say this house is perfect....I'm saying this home just may be perfect for you & your family and to those you let into your home. Come see us Sunday November 9th for our Open House 1-3 p.m. We have the PASSED Kirkwood Occupancy Inspection - Buyer needs to get the Occupancy from Kirwood City Hall. Oh, 1 other thing....the front lamp post is leaning to one side, but we are working on that, so for right now we can call that "character"! You know like the fact your friends' 1 ear is larger than the other and it sticks out a little more, but you never say anything because they are you very best friend and you love them for that!! I really think someone will like this house after first sight and then fall in Love with it!!! like a Fairy tale!! (I didn't know Fairies had tales??)
Open House Schedule
-
Sunday, November 09, 20251:00 to 3:00 pm11/9/2025 1:00:00 PM +00:0011/9/2025 3:00:00 PM +00:00Add to Calendar
Home Details
Home Type
- Single Family
Est. Annual Taxes
- $5,393
Year Built
- Built in 1962 | Remodeled
Lot Details
- 0.3 Acre Lot
- Gated Home
- Partially Fenced Property
- Level Lot
- Back Yard
Parking
- 1 Car Garage
- 1 Carport Space
- Inside Entrance
- Rear-Facing Garage
- Garage Door Opener
Home Design
- Traditional Architecture
- Brick Exterior Construction
- Asphalt Roof
- Concrete Block And Stucco Construction
- Radon Mitigation System
Interior Spaces
- 1-Story Property
- Ceiling Fan
- Recessed Lighting
- Insulated Windows
- Tilt-In Windows
- Blinds
- Window Screens
- Center Hall Plan
- Living Room
- Breakfast Room
- Dining Room
- Game Room
Kitchen
- Electric Oven
- Free-Standing Electric Oven
- Recirculated Exhaust Fan
- Microwave
- Dishwasher
- Solid Surface Countertops
- Disposal
Flooring
- Wood
- Carpet
Bedrooms and Bathrooms
- 4 Bedrooms
Laundry
- Laundry Room
- Laundry on lower level
- Washer and Gas Dryer Hookup
Partially Finished Basement
- Walk-Out Basement
- Basement Fills Entire Space Under The House
- Exterior Basement Entry
- Sump Pump
- Finished Basement Bathroom
- Basement Window Egress
Outdoor Features
- Deck
- Shed
Schools
- Westchester Elem. Elementary School
- North Kirkwood Middle School
- Kirkwood Sr. High School
Utilities
- Forced Air Heating and Cooling System
- Heating System Uses Natural Gas
- 220 Volts
- Natural Gas Connected
- Gas Water Heater
- Phone Available
- Cable TV Available
Community Details
- No Home Owners Association
Listing and Financial Details
- Assessor Parcel Number 22N-54-0031
3D Interior and Exterior Tours
Map
Home Values in the Area
Average Home Value in this Area
Tax History
| Year | Tax Paid | Tax Assessment Tax Assessment Total Assessment is a certain percentage of the fair market value that is determined by local assessors to be the total taxable value of land and additions on the property. | Land | Improvement |
|---|---|---|---|---|
| 2025 | $5,393 | $113,590 | $52,900 | $60,690 |
| 2024 | $5,393 | $85,920 | $34,620 | $51,300 |
| 2023 | $5,393 | $85,920 | $34,620 | $51,300 |
| 2022 | $4,870 | $73,510 | $30,780 | $42,730 |
| 2021 | $4,807 | $73,510 | $30,780 | $42,730 |
| 2020 | $4,988 | $73,380 | $29,030 | $44,350 |
| 2019 | $3,834 | $56,300 | $29,030 | $27,270 |
| 2018 | $3,677 | $47,670 | $19,110 | $28,560 |
| 2017 | $3,672 | $47,670 | $19,110 | $28,560 |
| 2016 | $3,532 | $46,200 | $15,310 | $30,890 |
| 2015 | $3,528 | $46,200 | $15,310 | $30,890 |
| 2014 | $3,833 | $49,120 | $13,150 | $35,970 |
Property History
| Date | Event | Price | List to Sale | Price per Sq Ft | Prior Sale |
|---|---|---|---|---|---|
| 11/06/2025 11/06/25 | For Sale | $484,500 | +7.7% | $304 / Sq Ft | |
| 09/29/2021 09/29/21 | Sold | -- | -- | -- | View Prior Sale |
| 08/30/2021 08/30/21 | Pending | -- | -- | -- | |
| 08/05/2021 08/05/21 | Price Changed | $450,000 | -5.3% | $225 / Sq Ft | |
| 07/23/2021 07/23/21 | For Sale | $475,000 | +16.0% | $238 / Sq Ft | |
| 10/22/2019 10/22/19 | Sold | -- | -- | -- | View Prior Sale |
| 07/18/2019 07/18/19 | Price Changed | $409,500 | -3.6% | $205 / Sq Ft | |
| 07/05/2019 07/05/19 | For Sale | $425,000 | -- | $213 / Sq Ft |
Purchase History
| Date | Type | Sale Price | Title Company |
|---|---|---|---|
| Quit Claim Deed | -- | None Listed On Document | |
| Warranty Deed | $435,000 | Chesterfield Title Agcy Llc | |
| Warranty Deed | -- | True Title Company Llc | |
| Warranty Deed | $235,000 | Title Partners Agency Llc | |
| Warranty Deed | $200,000 | Title Partners Agency Llc | |
| Interfamily Deed Transfer | -- | None Available |
Mortgage History
| Date | Status | Loan Amount | Loan Type |
|---|---|---|---|
| Previous Owner | $348,000 | New Conventional | |
| Previous Owner | $380,000 | New Conventional | |
| Previous Owner | $250,000 | Future Advance Clause Open End Mortgage |
About the Listing Agent

I'm an expert real estate agent with RE/MAX Integrity in Saint Louis, MO and the nearby area, providing home-buyers and sellers with professional, responsive and attentive real estate services. Want an agent who'll really listen to what you want in a home? Need an agent who knows how to effectively market your home so it sells? Give me a call! I'm eager to help and would love to talk to you.
Scott's Other Listings
Source: MARIS MLS
MLS Number: MIS25073925
APN: 22N-54-0031
- 811 Cherry St
- 1126 Bopp Rd
- 11358 Manchester Rd
- 723 Oak Valley Dr
- 1001 Dovergate Dr
- 1728 Folkstone Dr
- 8 Briarbrook Trail
- 1120 Simmons Ave
- 11909 Lillian Ave
- 1741 Pine Hill Dr
- 1090 Kinstern Dr
- 11913 Lillian Ave
- 1029 Kinstern Dr
- 936 Poinsetta Ln
- 966 N Geyer Rd
- 1137 N Harrison Ave
- 1133 N Harrison Ave
- 12006 Montour Dr
- 976 Cleveland Ave
- 841 N Geyer Rd
- 1933 Meadowtree Ln Unit 270D
- 1940 Meadowtree Ln Unit 1
- 2235 N Ballas Rd
- 416 N Kirkwood Rd
- 426 Bogey Ln
- 120 W Adams Ave
- 216 S Clay Ave Unit 2S
- 141 E Madison Ave
- 970 Kirkham Ave
- 1969 Greenglen Dr Unit 201
- 2208 Centeroyal Dr
- 1970 Greenpoint Dr Unit 303
- 1920 Hunting Lake Ct Unit 202
- 551 S Clay Ave
- 645 S Kirkwood Rd Unit 201
- 13351 Hiddencrest Ln
- 298 Parkland Ave
- 10834 Big Bend Rd Unit 2
- 2525 Hidden Meadow Ln
- 10824 Big Bend Rd






