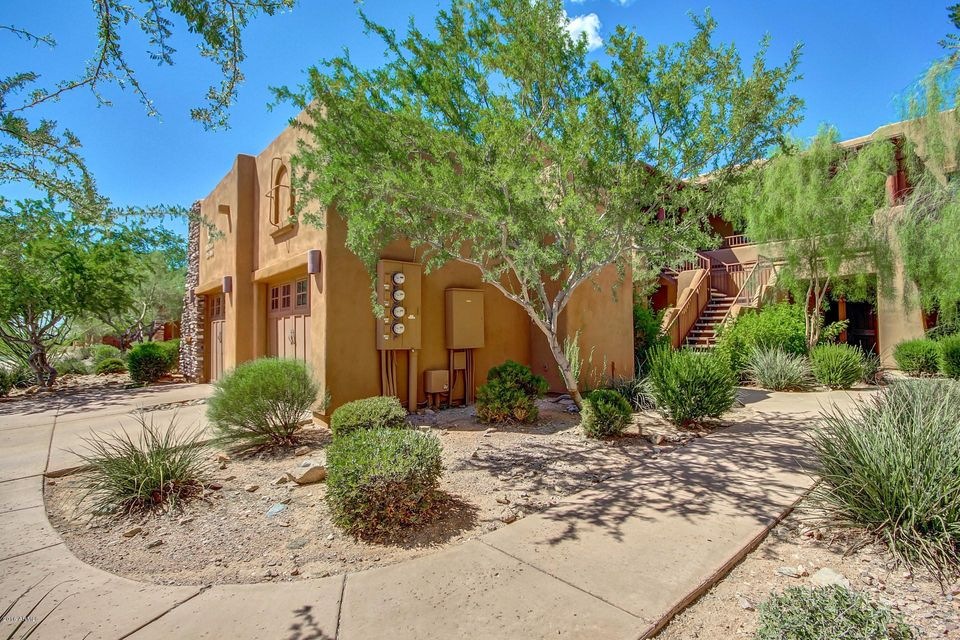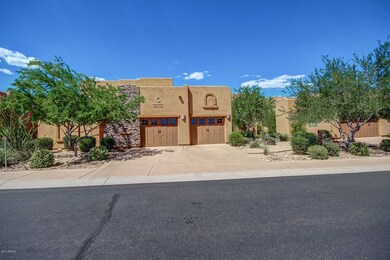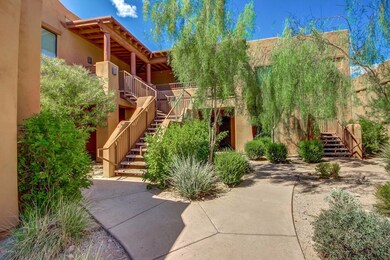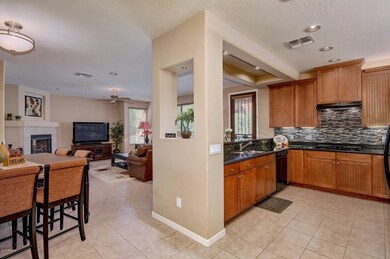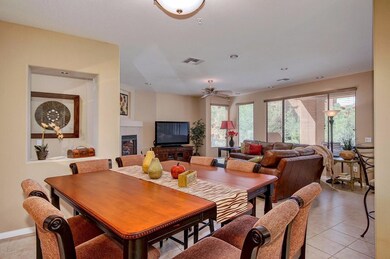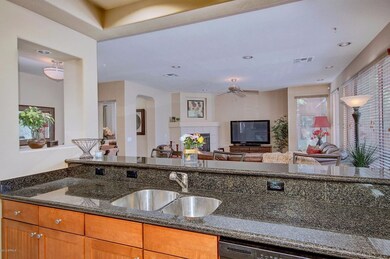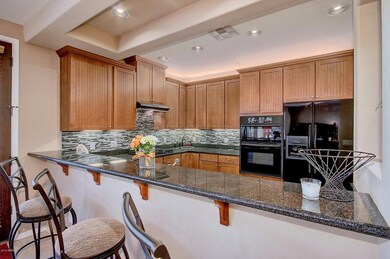
13450 E Via Linda Unit 1006 Scottsdale, AZ 85259
Ancala NeighborhoodHighlights
- Fitness Center
- Gated Community
- Clubhouse
- Anasazi Elementary School Rated A
- Mountain View
- Santa Fe Architecture
About This Home
As of May 2024RARE TO MARKET BEAUTY! SINGLE LEVEL/GROUND FLOOR Luxury Home w/Garage. Highly Coveted Open Concept w/Soaring Ceilings & Abundant Windows bringing in Nat’l Light & Sunshine. The Gourmet Granite Kitchen is a Delight w/Stunning Mosaic Tile Backsplash, GAS Stove, Bar Seating, Beautiful Cabinetry, Tons of Counter Space & Storage. Open to Family Room w/Fireplace & Formal Dining. Master Suite is Decadent in Size & features Spacious W/I Closet, Large Glass Shower & Dual Vanity. Extra Sitting Area to Create Whatever Your Heart Desires! Split FloorPlan offers 2nd Guest Suite & Fully Equipped Laundry Rm. Cov. Patio presents Privacy & Mtn Views! Gated Community w/Resort-Caliber Amenities surrounded by Lush Desert Landscaping & Gorgeous McDowell Mtns. FURNISHINGS AVAILABLE THRU SEPARATE BILL OF SALE.
Last Agent to Sell the Property
RE/MAX Excalibur License #SA546164000 Listed on: 09/01/2016

Townhouse Details
Home Type
- Townhome
Est. Annual Taxes
- $1,801
Year Built
- Built in 2006
Lot Details
- 1,572 Sq Ft Lot
- End Unit
- Private Streets
- Desert faces the front and back of the property
- Sprinklers on Timer
HOA Fees
- $275 Monthly HOA Fees
Parking
- 1 Car Detached Garage
- Garage Door Opener
Home Design
- Santa Fe Architecture
- Wood Frame Construction
- Foam Roof
- Stucco
Interior Spaces
- 1,550 Sq Ft Home
- 1-Story Property
- Ceiling height of 9 feet or more
- Ceiling Fan
- Gas Fireplace
- Double Pane Windows
- Living Room with Fireplace
- Mountain Views
Kitchen
- Breakfast Bar
- Gas Cooktop
- Built-In Microwave
- Granite Countertops
Flooring
- Carpet
- Tile
Bedrooms and Bathrooms
- 2 Bedrooms
- 2 Bathrooms
Home Security
Schools
- Anasazi Elementary School
- Mountainside Middle School
Utilities
- Refrigerated Cooling System
- Heating System Uses Natural Gas
- High Speed Internet
- Cable TV Available
Additional Features
- No Interior Steps
- Covered patio or porch
Listing and Financial Details
- Home warranty included in the sale of the property
- Legal Lot and Block 1006 / 1092
- Assessor Parcel Number 217-20-817
Community Details
Overview
- Association fees include roof repair, insurance, ground maintenance, street maintenance, maintenance exterior
- Metro Property Mgmt Association, Phone Number (480) 967-7182
- Built by Mirage Homes
- Mirage Mountain Phase 2 Condominium Overlook Subdivision
- FHA/VA Approved Complex
Amenities
- Clubhouse
- Theater or Screening Room
- Recreation Room
Recreation
- Fitness Center
- Heated Community Pool
- Community Spa
- Bike Trail
Security
- Gated Community
- Fire Sprinkler System
Ownership History
Purchase Details
Home Financials for this Owner
Home Financials are based on the most recent Mortgage that was taken out on this home.Purchase Details
Home Financials for this Owner
Home Financials are based on the most recent Mortgage that was taken out on this home.Purchase Details
Purchase Details
Home Financials for this Owner
Home Financials are based on the most recent Mortgage that was taken out on this home.Purchase Details
Home Financials for this Owner
Home Financials are based on the most recent Mortgage that was taken out on this home.Purchase Details
Home Financials for this Owner
Home Financials are based on the most recent Mortgage that was taken out on this home.Similar Homes in the area
Home Values in the Area
Average Home Value in this Area
Purchase History
| Date | Type | Sale Price | Title Company |
|---|---|---|---|
| Warranty Deed | $546,500 | Sunbelt Title Agency | |
| Cash Sale Deed | $328,000 | Fidelity Natl Title Agency I | |
| Interfamily Deed Transfer | -- | None Available | |
| Warranty Deed | $327,500 | North American Title Company | |
| Warranty Deed | $381,150 | Title Guaranty Agency Of Ari | |
| Special Warranty Deed | $357,075 | First American Title Ins Co |
Mortgage History
| Date | Status | Loan Amount | Loan Type |
|---|---|---|---|
| Previous Owner | $245,625 | New Conventional | |
| Previous Owner | $343,035 | New Conventional | |
| Previous Owner | $53,561 | Credit Line Revolving | |
| Previous Owner | $285,660 | New Conventional |
Property History
| Date | Event | Price | Change | Sq Ft Price |
|---|---|---|---|---|
| 05/17/2024 05/17/24 | Sold | $546,500 | -0.5% | $353 / Sq Ft |
| 04/27/2024 04/27/24 | Pending | -- | -- | -- |
| 04/17/2024 04/17/24 | Price Changed | $549,000 | -2.8% | $354 / Sq Ft |
| 04/11/2024 04/11/24 | For Sale | $565,000 | +72.3% | $365 / Sq Ft |
| 10/12/2016 10/12/16 | Sold | $328,000 | -2.1% | $212 / Sq Ft |
| 09/01/2016 09/01/16 | For Sale | $335,000 | -- | $216 / Sq Ft |
Tax History Compared to Growth
Tax History
| Year | Tax Paid | Tax Assessment Tax Assessment Total Assessment is a certain percentage of the fair market value that is determined by local assessors to be the total taxable value of land and additions on the property. | Land | Improvement |
|---|---|---|---|---|
| 2025 | $1,841 | $32,265 | -- | -- |
| 2024 | $2,158 | $30,729 | -- | -- |
| 2023 | $2,158 | $39,630 | $7,920 | $31,710 |
| 2022 | $2,047 | $32,010 | $6,400 | $25,610 |
| 2021 | $2,175 | $30,100 | $6,020 | $24,080 |
| 2020 | $2,156 | $29,050 | $5,810 | $23,240 |
| 2019 | $2,081 | $27,660 | $5,530 | $22,130 |
| 2018 | $2,015 | $26,360 | $5,270 | $21,090 |
| 2017 | $1,930 | $26,220 | $5,240 | $20,980 |
| 2016 | $1,892 | $25,000 | $5,000 | $20,000 |
| 2015 | $1,801 | $24,680 | $4,930 | $19,750 |
Agents Affiliated with this Home
-

Seller's Agent in 2024
Tony Mastricola
Jason Mitchell Real Estate
(602) 750-6195
1 in this area
92 Total Sales
-

Buyer's Agent in 2024
Joan Pike
My Home Group
(602) 526-1426
1 in this area
58 Total Sales
-

Buyer Co-Listing Agent in 2024
Tanner Pike
My Home Group
(480) 529-4144
1 in this area
37 Total Sales
-

Seller's Agent in 2016
Beth Steil
RE/MAX
(480) 326-0969
58 Total Sales
-

Buyer's Agent in 2016
Andrew Birss
HomeSmart
(602) 349-1003
1 in this area
114 Total Sales
Map
Source: Arizona Regional Multiple Listing Service (ARMLS)
MLS Number: 5491646
APN: 217-20-817
- 13450 E Via Linda Unit 1019
- 13450 E Vía Linda Unit 2022
- 13450 E Vía Linda Unit 2041
- 11752 N 135th Place
- 13300 E Vía Linda Unit 1065
- 11986 N 134th Place
- 13750 E Yucca St
- 13249 E Summit Dr
- 12067 N 135th Way
- 13793 E Lupine Ave
- 13784 E Gary Rd Unit 12
- 13176 E Summit Dr
- 0 N 138th Way Unit 6768501
- 13148 E Summit Dr
- 13148 E Summit Dr Unit 58
- 10886 N 137th St
- 11124 N 138th Way
- 10905 N 137th St
- 11089 N 130th Place
- 27003 N 134th St
