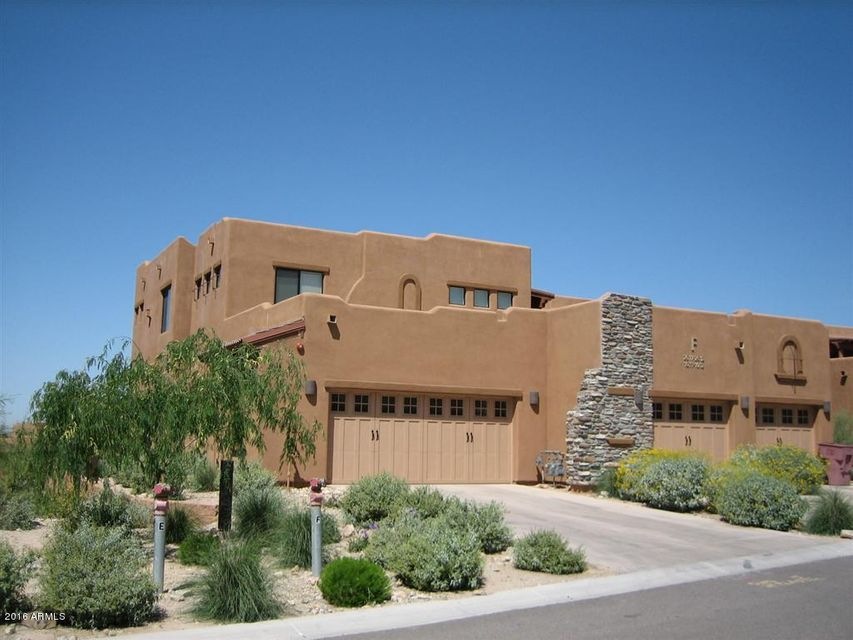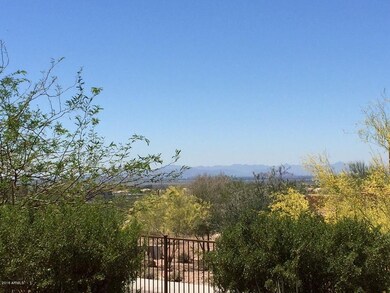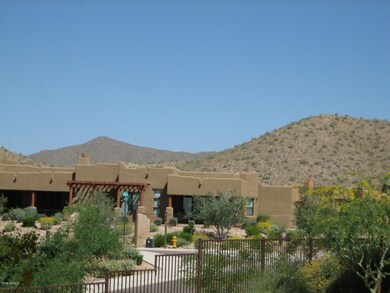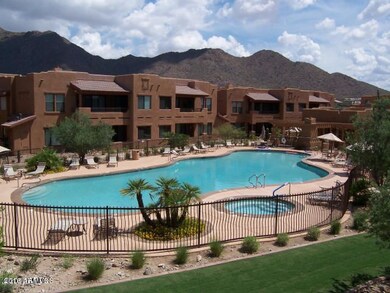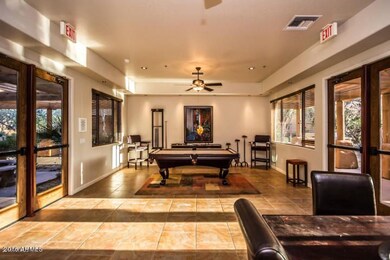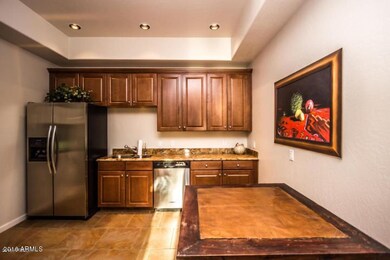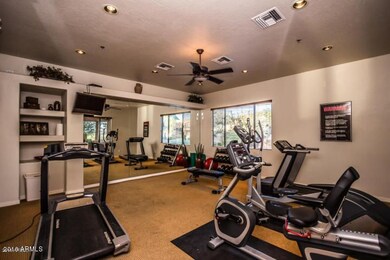
13450 E Via Linda Unit 1012 Scottsdale, AZ 85259
Ancala NeighborhoodHighlights
- Fitness Center
- Gated Community
- Clubhouse
- Anasazi Elementary School Rated A
- City Lights View
- Main Floor Primary Bedroom
About This Home
As of March 2018*WOW* This 3 bedroom, 2 bath townhome is wonderful!Unit is ''freshened up'' the unit... BOM 10/14/16. It looks wonderful! Bedrooms are all split for privacy. Owner prefers to sell this home fully furnished via separate bill of sale. (but will sell it vacant too) Beautifully furnished! Gourmet kitchen with spice colored cabinets, slab granite counters, upgraded stainless steel appliances all open to the great room (w/cozy fireplace) and dining room. Extra large tile throughout, carpet only in bedrooms. Wood blinds a& ceiling fans throughout. Incredible city light views & Camelback Mountain from your covered patio. Over sized 2 car garage with built in cabinets. Excellent community Facilities: Heated pool, spa, workout room, kiva fireplaces and more. Gated community too. First floor unit.
Last Agent to Sell the Property
HomeSmart Brokerage Email: AmyRosenthalRealtor@gmail.com License #BR113200000 Listed on: 05/02/2016

Townhouse Details
Home Type
- Townhome
Est. Annual Taxes
- $2,058
Year Built
- Built in 2006
Lot Details
- 1,765 Sq Ft Lot
- Private Streets
- Desert faces the front and back of the property
HOA Fees
- $275 Monthly HOA Fees
Parking
- 2 Car Detached Garage
- Garage Door Opener
Property Views
- City Lights
- Mountain
Home Design
- Santa Fe Architecture
- Wood Frame Construction
- Built-Up Roof
- Foam Roof
- Stucco
Interior Spaces
- 1,735 Sq Ft Home
- 2-Story Property
- Furnished
- Ceiling height of 9 feet or more
- Ceiling Fan
- Gas Fireplace
- Double Pane Windows
- Living Room with Fireplace
- Security System Owned
Kitchen
- Breakfast Bar
- Gas Cooktop
- Built-In Microwave
- Granite Countertops
Flooring
- Carpet
- Tile
Bedrooms and Bathrooms
- 3 Bedrooms
- Primary Bedroom on Main
- Primary Bathroom is a Full Bathroom
- 2 Bathrooms
- Dual Vanity Sinks in Primary Bathroom
- Bathtub With Separate Shower Stall
Location
- Unit is below another unit
- Property is near a bus stop
Schools
- Anasazi Elementary School
- Mountainside Middle School
- Desert Mountain High School
Utilities
- Refrigerated Cooling System
- Heating System Uses Natural Gas
- High Speed Internet
- Cable TV Available
Additional Features
- No Interior Steps
- Covered patio or porch
Listing and Financial Details
- Tax Lot 1012
- Assessor Parcel Number 217-20-823
Community Details
Overview
- Association fees include roof repair, insurance, sewer, ground maintenance, street maintenance, front yard maint, trash, water, maintenance exterior
- The Overlook Association, Phone Number (480) 967-7182
- Built by Mirage Homes
- Mirage Mountain Subdivision
Amenities
- Clubhouse
- Recreation Room
Recreation
- Community Playground
- Fitness Center
- Heated Community Pool
- Community Spa
- Bike Trail
Security
- Gated Community
- Fire Sprinkler System
Ownership History
Purchase Details
Home Financials for this Owner
Home Financials are based on the most recent Mortgage that was taken out on this home.Purchase Details
Home Financials for this Owner
Home Financials are based on the most recent Mortgage that was taken out on this home.Purchase Details
Home Financials for this Owner
Home Financials are based on the most recent Mortgage that was taken out on this home.Purchase Details
Home Financials for this Owner
Home Financials are based on the most recent Mortgage that was taken out on this home.Purchase Details
Home Financials for this Owner
Home Financials are based on the most recent Mortgage that was taken out on this home.Purchase Details
Home Financials for this Owner
Home Financials are based on the most recent Mortgage that was taken out on this home.Similar Homes in the area
Home Values in the Area
Average Home Value in this Area
Purchase History
| Date | Type | Sale Price | Title Company |
|---|---|---|---|
| Warranty Deed | $365,000 | First American Title Insuran | |
| Warranty Deed | $335,000 | Fidelity Natl Title Agency I | |
| Warranty Deed | -- | Stewart Title & Trust Of Pho | |
| Warranty Deed | $422,000 | Stewart Title & Trust Of Pho | |
| Warranty Deed | $445,000 | Arizona Title Agency Inc | |
| Special Warranty Deed | $410,795 | First American Title Ins Co |
Mortgage History
| Date | Status | Loan Amount | Loan Type |
|---|---|---|---|
| Previous Owner | $268,000 | New Conventional | |
| Previous Owner | $136,000 | New Conventional | |
| Previous Owner | $120,100 | Unknown | |
| Previous Owner | $280,350 | Unknown | |
| Previous Owner | $400,500 | New Conventional | |
| Previous Owner | $390,225 | New Conventional |
Property History
| Date | Event | Price | Change | Sq Ft Price |
|---|---|---|---|---|
| 03/02/2018 03/02/18 | Sold | $365,000 | 0.0% | $210 / Sq Ft |
| 02/01/2018 02/01/18 | Pending | -- | -- | -- |
| 01/18/2018 01/18/18 | For Sale | $365,000 | +9.0% | $210 / Sq Ft |
| 11/18/2016 11/18/16 | Sold | $335,000 | -4.3% | $193 / Sq Ft |
| 10/31/2016 10/31/16 | Pending | -- | -- | -- |
| 10/14/2016 10/14/16 | For Sale | $350,000 | +4.5% | $202 / Sq Ft |
| 09/15/2016 09/15/16 | Off Market | $335,000 | -- | -- |
| 05/02/2016 05/02/16 | For Sale | $350,000 | 0.0% | $202 / Sq Ft |
| 07/27/2012 07/27/12 | Rented | $1,600 | -5.9% | -- |
| 06/20/2012 06/20/12 | Under Contract | -- | -- | -- |
| 06/01/2012 06/01/12 | For Rent | $1,700 | -- | -- |
Tax History Compared to Growth
Tax History
| Year | Tax Paid | Tax Assessment Tax Assessment Total Assessment is a certain percentage of the fair market value that is determined by local assessors to be the total taxable value of land and additions on the property. | Land | Improvement |
|---|---|---|---|---|
| 2025 | $2,025 | $36,875 | -- | -- |
| 2024 | $2,466 | $35,119 | -- | -- |
| 2023 | $2,466 | $43,860 | $8,770 | $35,090 |
| 2022 | $2,340 | $35,630 | $7,120 | $28,510 |
| 2021 | $2,486 | $33,220 | $6,640 | $26,580 |
| 2020 | $2,464 | $32,150 | $6,430 | $25,720 |
| 2019 | $2,378 | $30,850 | $6,170 | $24,680 |
| 2018 | $2,302 | $29,130 | $5,820 | $23,310 |
| 2017 | $1,882 | $28,830 | $5,760 | $23,070 |
| 2016 | $2,162 | $28,610 | $5,720 | $22,890 |
| 2015 | $2,058 | $29,000 | $5,800 | $23,200 |
Agents Affiliated with this Home
-

Seller's Agent in 2018
Michelle Johnson
Epique Realty
(602) 770-7171
21 Total Sales
-
M
Buyer's Agent in 2018
Michael Johnson
eXp Realty
-
B
Buyer Co-Listing Agent in 2018
Belinda Gordon
HomeSmart
-

Seller's Agent in 2016
Amy Rosenthal
HomeSmart
(602) 430-3158
25 Total Sales
-

Buyer's Agent in 2012
Jay Jasper
Long Realty Jasper Associates
(602) 301-4862
1 in this area
178 Total Sales
Map
Source: Arizona Regional Multiple Listing Service (ARMLS)
MLS Number: 5437020
APN: 217-20-823
- 13450 E Via Linda Unit 1019
- 13450 E Vía Linda Unit 2022
- 13450 E Vía Linda Unit 2041
- 11752 N 135th Place
- 13300 E Vía Linda Unit 1065
- 11986 N 134th Place
- 13750 E Yucca St
- 13249 E Summit Dr
- 12067 N 135th Way
- 13793 E Lupine Ave
- 13784 E Gary Rd Unit 12
- 13176 E Summit Dr
- 0 N 138th Way Unit 6768501
- 13148 E Summit Dr
- 13148 E Summit Dr Unit 58
- 10886 N 137th St
- 11124 N 138th Way
- 10905 N 137th St
- 11089 N 130th Place
- 27003 N 134th St
