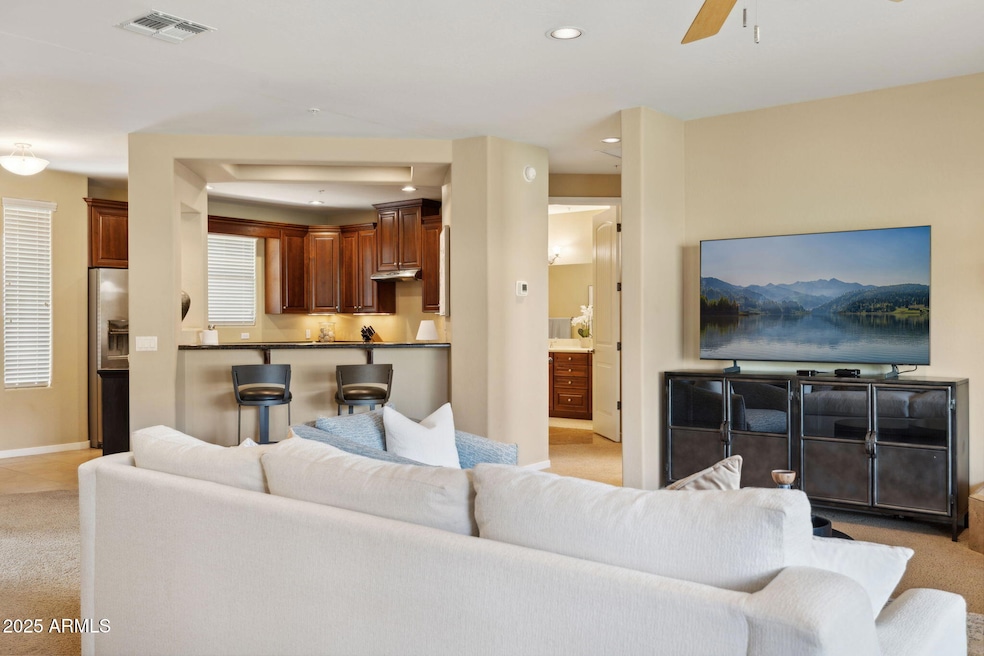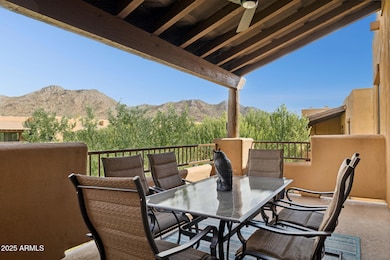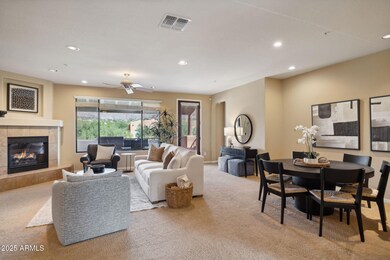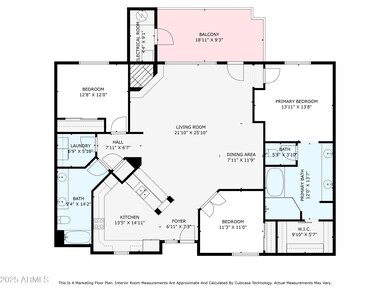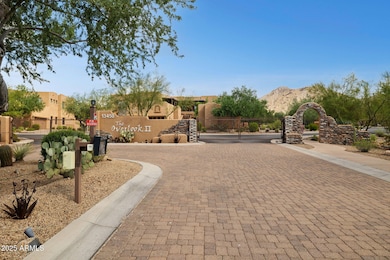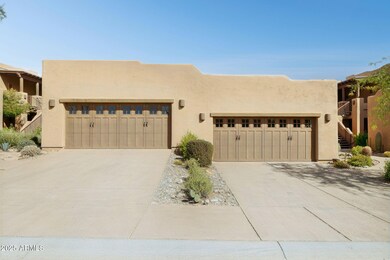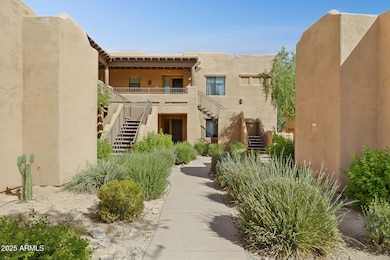13450 E Vía Linda Unit 2005 Scottsdale, AZ 85259
Ancala NeighborhoodHighlights
- Fitness Center
- Unit is on the top floor
- Santa Fe Architecture
- Anasazi Elementary School Rated A
- City Lights View
- Furnished
About This Home
3 bed 2 bath, w/ amazing mountain views from both front and rear patio. Open floor plan with large living area, breakfast bar, gas range, granite counters, and formal dining area. Master suite has his/hers sinks, walk in shower, separate tub, and walk in closet. Full size washer dryer located in separate laundry room. One of the guest bedrooms has a desk and trundle bed, and the additional guest bedroom has a queen. Private patio facing the mountains and green belt area. Located in a gate community with fitness center, outdoor fireplace, pool, and Jacuzzi. Detached 2 car garage is right below the home. Must see.
Listing Agent
Preferred Property Consultants LLC License #SA574004000 Listed on: 05/27/2025
Townhouse Details
Home Type
- Townhome
Year Built
- Built in 2006
Lot Details
- 1,764 Sq Ft Lot
- Two or More Common Walls
- Desert faces the front and back of the property
- Wrought Iron Fence
- Block Wall Fence
- Grass Covered Lot
Parking
- 2 Car Detached Garage
Property Views
- City Lights
- Mountain
Home Design
- Santa Fe Architecture
- Wood Frame Construction
- Tile Roof
Interior Spaces
- 1,735 Sq Ft Home
- 2-Story Property
- Furnished
- Ceiling Fan
- Gas Fireplace
- Living Room with Fireplace
Kitchen
- Breakfast Bar
- Built-In Electric Oven
- Gas Cooktop
- Built-In Microwave
- Granite Countertops
Flooring
- Carpet
- Tile
Bedrooms and Bathrooms
- 3 Bedrooms
- Primary Bathroom is a Full Bathroom
- 2 Bathrooms
Laundry
- Laundry in unit
- Dryer
- Washer
Schools
- Anasazi Elementary School
- Cocopah Middle School
- Desert Mountain High School
Utilities
- Central Air
- Heating Available
- Cable TV Available
Additional Features
- Covered Patio or Porch
- Unit is on the top floor
Listing and Financial Details
- $50 Move-In Fee
- Rent includes water, sewer
- 2-Month Minimum Lease Term
- Tax Lot 2005
- Assessor Parcel Number 217-20-860
Community Details
Overview
- Property has a Home Owners Association
- Overlook II Association, Phone Number (480) 759-4945
- Built by Mirage Homes
- Mirage Mountain Phase 2 Condominium Subdivision
Recreation
- Fitness Center
- Community Pool
- Community Spa
Map
Source: Arizona Regional Multiple Listing Service (ARMLS)
MLS Number: 6871858
- 13450 E Via Linda Unit 2040
- 13450 E Via Linda Unit 2008
- 13450 E Via Linda Unit 1017
- 13450 E Via Linda Unit 1019
- 13450 E Vía Linda Unit 2041
- 11648 N 134th St Unit 3
- 11692 N 134th St Unit 5
- 11731 N 135th Place
- 13300 E Vía Linda Unit 1065
- 13300 E Vía Linda Unit 1054
- 11768 N 135th Place
- 11673 N 136th St Unit 1018
- 11673 N 136th St Unit 2004
- 11673 N 136th St Unit 1006
- 11673 N 136th St Unit 1005
- 13610 E Laurel Ln
- 11986 N 134th Place
- 13249 E Summit Dr
- 13174 E Geronimo Rd
- 11911 N 136th Way
- 13450 E Via Linda
- 13450 E Via Linda Unit 1017
- 13450 E Via Linda Unit 2003
- 11485 N 136th St
- 13495 E Charter Oak Dr
- 12202 N 138th St
- 11264 N 128th Place Unit ID1356268P
- 11420 N 141st St
- 14046 E Geronimo Rd
- 12863 E Becker Ln
- 14122 E Geronimo Rd
- 10841 N 140th Way
- 13491 E Estrella Ave
- 12706 E Desert Cove Ave
- 12902 E Corrine Dr
- 9925 N 131st Place
- 12512 E Cortez Dr
- 13434 E Sorrel Ln
- 14356 E Geronimo Rd
- 10055 N 142nd St Unit 2160
