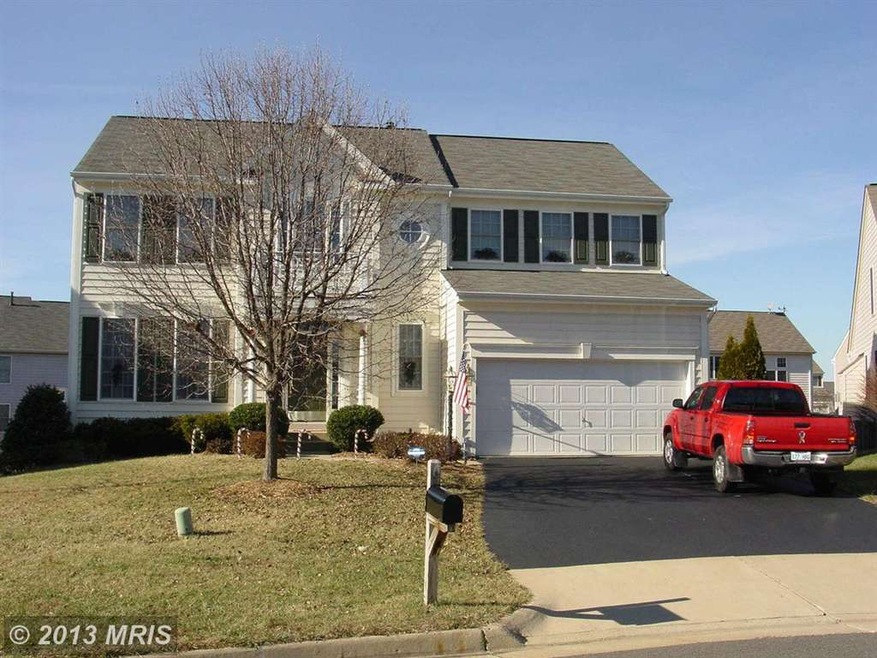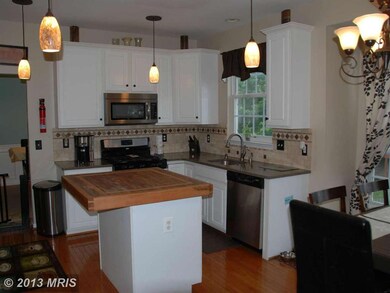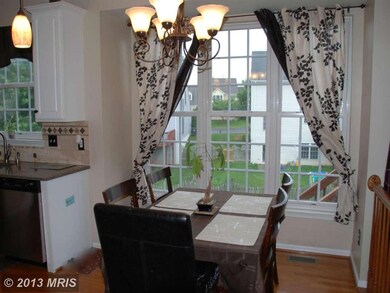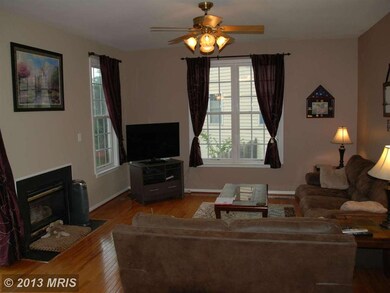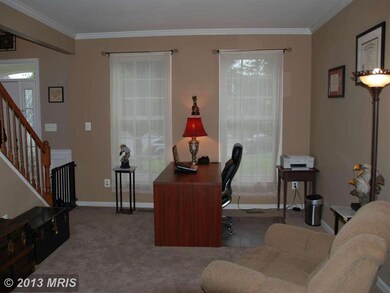
13450 Falcon View Ct Bristow, VA 20136
Kingsbrooke NeighborhoodHighlights
- Colonial Architecture
- Wood Flooring
- Community Pool
- Patriot High School Rated A-
- 1 Fireplace
- Tennis Courts
About This Home
As of September 2021Pending Release July 8.Beautiful 3 finished level home on private cul-de-sac in desired Kingsbrooke. Kitchen with quartz counters,custom cabinets, stainless steel appliances, unique chop block island, custom tile backsplash. Large yard with deck, fully fenced. Finished walk out basement with large storage room. Large owner's suite with walk in closet and luxury bath with soak tub. Must See!
Home Details
Home Type
- Single Family
Est. Annual Taxes
- $4,634
Year Built
- Built in 2001
Lot Details
- 0.25 Acre Lot
- Cul-De-Sac
- Property is in very good condition
- Property is zoned R4
HOA Fees
- $58 Monthly HOA Fees
Parking
- 2 Car Attached Garage
- Garage Door Opener
- Off-Street Parking
Home Design
- Colonial Architecture
- Vinyl Siding
Interior Spaces
- Property has 3 Levels
- Crown Molding
- Wainscoting
- Ceiling Fan
- 1 Fireplace
- Window Treatments
- Dining Area
- Wood Flooring
Kitchen
- Eat-In Kitchen
- Gas Oven or Range
- Stove
- Microwave
- Ice Maker
- Dishwasher
- Disposal
Bedrooms and Bathrooms
- 4 Bedrooms
- En-Suite Bathroom
- 2.5 Bathrooms
Laundry
- Dryer
- Washer
Finished Basement
- Walk-Out Basement
- Rear Basement Entry
Utilities
- Forced Air Heating and Cooling System
- Vented Exhaust Fan
- Natural Gas Water Heater
- Public Septic
Listing and Financial Details
- Tax Lot 15
- Assessor Parcel Number 202380
Community Details
Recreation
- Tennis Courts
- Community Basketball Court
- Community Playground
- Community Pool
Additional Features
- Common Area
Ownership History
Purchase Details
Home Financials for this Owner
Home Financials are based on the most recent Mortgage that was taken out on this home.Purchase Details
Home Financials for this Owner
Home Financials are based on the most recent Mortgage that was taken out on this home.Purchase Details
Home Financials for this Owner
Home Financials are based on the most recent Mortgage that was taken out on this home.Purchase Details
Home Financials for this Owner
Home Financials are based on the most recent Mortgage that was taken out on this home.Purchase Details
Home Financials for this Owner
Home Financials are based on the most recent Mortgage that was taken out on this home.Similar Homes in the area
Home Values in the Area
Average Home Value in this Area
Purchase History
| Date | Type | Sale Price | Title Company |
|---|---|---|---|
| Deed | $641,072 | Universal Title | |
| Warranty Deed | $485,000 | Ratified Title Group Inc | |
| Warranty Deed | $425,000 | -- | |
| Warranty Deed | $385,000 | -- | |
| Deed | $325,000 | -- |
Mortgage History
| Date | Status | Loan Amount | Loan Type |
|---|---|---|---|
| Open | $602,350 | New Conventional | |
| Previous Owner | $415,000 | New Conventional | |
| Previous Owner | $31,500 | Credit Line Revolving | |
| Previous Owner | $379,000 | New Conventional | |
| Previous Owner | $382,500 | New Conventional | |
| Previous Owner | $398,171 | VA | |
| Previous Owner | $397,705 | VA | |
| Previous Owner | $260,000 | No Value Available |
Property History
| Date | Event | Price | Change | Sq Ft Price |
|---|---|---|---|---|
| 09/09/2021 09/09/21 | Sold | $641,072 | +2.6% | $185 / Sq Ft |
| 08/09/2021 08/09/21 | Pending | -- | -- | -- |
| 08/05/2021 08/05/21 | For Sale | $625,000 | +28.9% | $180 / Sq Ft |
| 03/22/2019 03/22/19 | Sold | $485,000 | -2.0% | $140 / Sq Ft |
| 02/05/2019 02/05/19 | Pending | -- | -- | -- |
| 02/02/2019 02/02/19 | For Sale | $495,000 | +16.5% | $143 / Sq Ft |
| 08/09/2013 08/09/13 | Sold | $425,000 | -2.3% | $123 / Sq Ft |
| 07/11/2013 07/11/13 | Pending | -- | -- | -- |
| 07/08/2013 07/08/13 | For Sale | $435,000 | 0.0% | $125 / Sq Ft |
| 07/06/2013 07/06/13 | Pending | -- | -- | -- |
| 07/03/2013 07/03/13 | For Sale | $435,000 | -- | $125 / Sq Ft |
Tax History Compared to Growth
Tax History
| Year | Tax Paid | Tax Assessment Tax Assessment Total Assessment is a certain percentage of the fair market value that is determined by local assessors to be the total taxable value of land and additions on the property. | Land | Improvement |
|---|---|---|---|---|
| 2024 | $6,887 | $692,500 | $213,700 | $478,800 |
| 2023 | $6,762 | $649,900 | $201,700 | $448,200 |
| 2022 | $6,766 | $600,600 | $183,600 | $417,000 |
| 2021 | $6,156 | $504,900 | $148,200 | $356,700 |
| 2020 | $7,409 | $478,000 | $145,200 | $332,800 |
| 2019 | $7,073 | $456,300 | $145,200 | $311,100 |
| 2018 | $5,395 | $446,800 | $145,200 | $301,600 |
| 2017 | $5,200 | $421,900 | $137,300 | $284,600 |
| 2016 | $5,034 | $412,100 | $137,300 | $274,800 |
| 2015 | $5,058 | $417,600 | $137,300 | $280,300 |
| 2014 | $5,058 | $405,300 | $131,100 | $274,200 |
Agents Affiliated with this Home
-

Seller's Agent in 2021
Ashley Leigh
Linton Hall Realtors
(703) 407-9111
7 in this area
229 Total Sales
-
D
Seller Co-Listing Agent in 2021
David Milhiser
Real Property Management Pros
(703) 485-4554
3 in this area
89 Total Sales
-

Buyer's Agent in 2021
Stacy Cheshire
Keller Williams Capital Properties
(910) 320-3442
1 in this area
73 Total Sales
-

Seller's Agent in 2019
Jodi McCallister
BHHS PenFed (actual)
(571) 216-4432
53 Total Sales
-

Buyer's Agent in 2019
Lucia Jason
Samson Properties
(703) 606-8800
1 in this area
159 Total Sales
-

Seller's Agent in 2013
John Denny
Long & Foster
(703) 629-3360
2 in this area
234 Total Sales
Map
Source: Bright MLS
MLS Number: 1003605086
APN: 7496-11-0219
- 8937 Benchmark Ln
- 8501 Coronation Ln
- 13411 Dairy Ct
- 13734 Denham Way
- 8850 Benchmark Ln
- 8800 Fenimore Place
- 13217 Flynn Ct
- 13201 Flynn Ct
- 13225 Scottish Hunt Ln
- 13195 Golders Green Place
- 13655 America Dr
- 13874 Estate Manor Dr
- 13922 Barrymore Ct
- 9486 Broadlands Ln
- 13015 Bourne Place
- 8732 Harefield Ln
- 14163 Catbird Dr
- 8461 Tackhouse Loop
- 9024 Woodpecker Ct
- 12902 Martingale Ct
