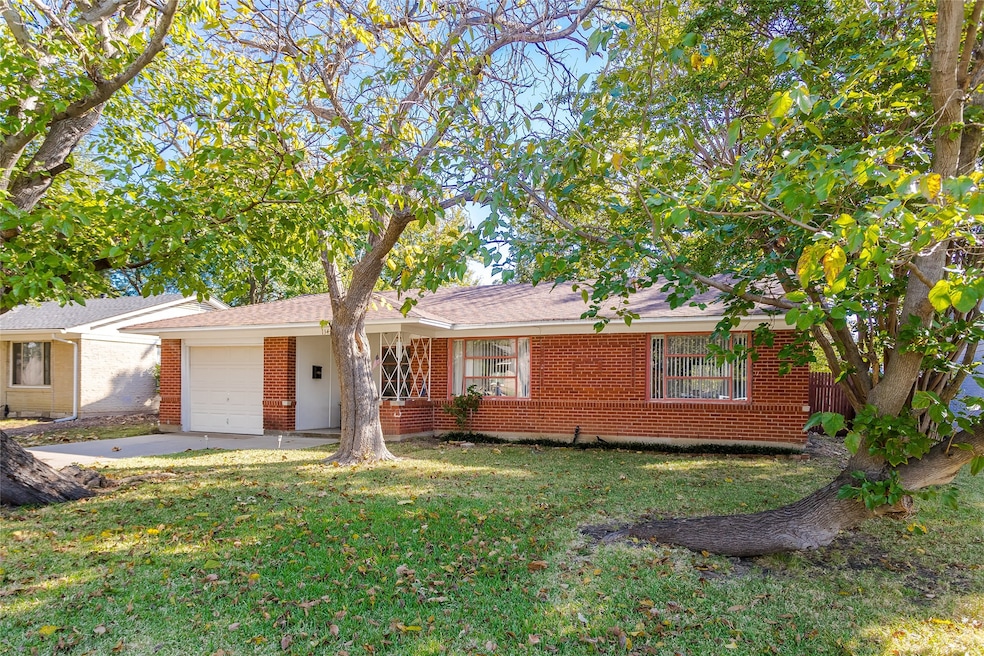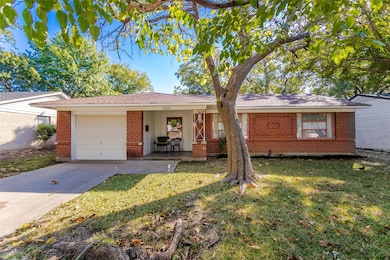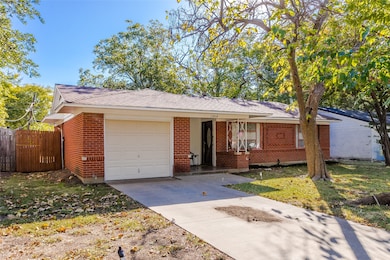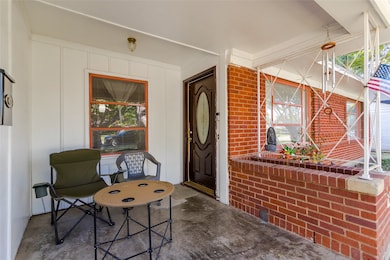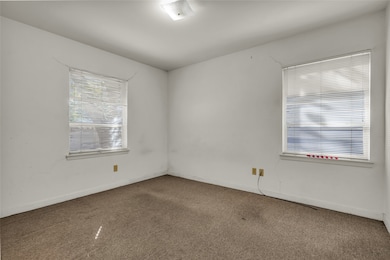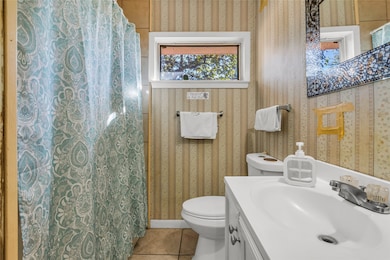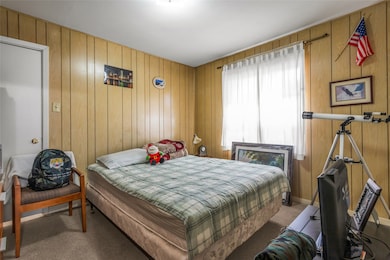13454 Glenside Dr Dallas, TX 75234
Estimated payment $2,061/month
Highlights
- Traditional Architecture
- 1 Car Attached Garage
- Interior Lot
- Front Porch
- Eat-In Kitchen
- Patio
About This Home
Charming solid brick single-family home in the established Johnston Park neighborhood of Farmers Branch. This 3-bedroom, 1-bathroom home offers 1,131 sq ft of living space with excellent potential for personal updates. The open living and dining areas feature tile flooring, and the functional kitchen includes white cabinetry and gas cooking.
Enjoy year-round comfort with central heat and air conditioning, along with an attached 1-car garage. The roof was recently replaced in 2022. The classic brick exterior sits on a spacious lot with mature trees that provide natural shade. A concrete patio offers room for outdoor relaxation, and the fenced yard adds privacy. The generous 60' x 125' lot provides space to garden, play, or expand.
Located in Farmers Branch within Dallas ISD, this home offers convenient access to nearby amenities while being nestled in a quiet, well-established neighborhood. With opportunities for updates and improvements, this property is ideal for investors, first-time buyers, or anyone seeking a solid home with room to customize.
Listing Agent
Keller Williams Realty DPR Brokerage Phone: 469-502-9350 License #0838574 Listed on: 11/17/2025

Home Details
Home Type
- Single Family
Est. Annual Taxes
- $6,068
Year Built
- Built in 1956
Lot Details
- 7,536 Sq Ft Lot
- Wood Fence
- Interior Lot
- Few Trees
Parking
- 1 Car Attached Garage
- Front Facing Garage
- Driveway
Home Design
- Traditional Architecture
- Brick Exterior Construction
- Slab Foundation
Interior Spaces
- 1,131 Sq Ft Home
- 1-Story Property
- Ceiling Fan
- Window Treatments
- Attic Fan
- Fire and Smoke Detector
- Laundry in Kitchen
Kitchen
- Eat-In Kitchen
- Gas Oven
- Gas Range
- Dishwasher
- Disposal
Flooring
- Carpet
- Laminate
- Ceramic Tile
Bedrooms and Bathrooms
- 3 Bedrooms
- 1 Full Bathroom
Outdoor Features
- Patio
- Outdoor Storage
- Front Porch
Schools
- Chapel Hill Preparatory Elementary School
- White High School
Utilities
- Central Heating and Cooling System
- Heating System Uses Natural Gas
- Vented Exhaust Fan
- Gas Water Heater
Community Details
- Johnston Park 01 Subdivision
Listing and Financial Details
- Legal Lot and Block 9 / 9
- Assessor Parcel Number 24097500090090000
Map
Home Values in the Area
Average Home Value in this Area
Tax History
| Year | Tax Paid | Tax Assessment Tax Assessment Total Assessment is a certain percentage of the fair market value that is determined by local assessors to be the total taxable value of land and additions on the property. | Land | Improvement |
|---|---|---|---|---|
| 2025 | $6,068 | $292,580 | $150,000 | $142,580 |
| 2024 | $6,068 | $292,580 | $150,000 | $142,580 |
| 2023 | $6,068 | $292,580 | $150,000 | $142,580 |
| 2022 | $5,748 | $245,260 | $150,000 | $95,260 |
| 2021 | $5,337 | $217,500 | $100,000 | $117,500 |
| 2020 | $5,054 | $200,100 | $100,000 | $100,100 |
| 2019 | $5,339 | $200,100 | $100,000 | $100,100 |
| 2018 | $4,576 | $180,100 | $80,000 | $100,100 |
| 2017 | $3,775 | $148,670 | $80,000 | $68,670 |
| 2016 | $3,320 | $130,750 | $50,000 | $80,750 |
| 2015 | $2,183 | $109,630 | $40,000 | $69,630 |
| 2014 | $2,183 | $109,630 | $40,000 | $69,630 |
Property History
| Date | Event | Price | List to Sale | Price per Sq Ft |
|---|---|---|---|---|
| 11/17/2025 11/17/25 | For Sale | $295,000 | -- | $261 / Sq Ft |
Purchase History
| Date | Type | Sale Price | Title Company |
|---|---|---|---|
| Special Warranty Deed | -- | -- | |
| Interfamily Deed Transfer | -- | Community Title | |
| Interfamily Deed Transfer | -- | -- | |
| Warranty Deed | -- | -- |
Mortgage History
| Date | Status | Loan Amount | Loan Type |
|---|---|---|---|
| Previous Owner | $75,350 | No Value Available | |
| Previous Owner | $7,000 | Seller Take Back | |
| Previous Owner | $66,000 | No Value Available |
Source: North Texas Real Estate Information Systems (NTREIS)
MLS Number: 21111834
APN: 24097500090090000
- 13525 Mount Castle Dr
- 13409 Mount Castle Dr
- 13349 Belfield Dr
- 3157 Chatsworth Dr
- 3284 Golfing Green Dr
- 3451 Courtyard Cir
- 2942 Esterbrook Dr
- 3314 Brookhaven Club Dr
- 3217 Rolling Knoll Dr
- 3227 Rolling Knoll Dr
- 3507 Brookline Ln
- 14120 Rawhide Pkwy
- 14049 Rawhide Pkwy
- 13050 Glenside Dr
- 3415 Chaparral Dr
- 13710 Charcoal Ln
- 13904 Heartside Place
- 13111 Veronica Rd
- 2972 Eric Ln
- 13806 Heartside Place
- 13533 Emeline St
- 13506 Castleton Dr
- 3330 Courtyard Place
- 2953 Primrose Ln
- 3036 Candlewick Ln
- 12221 Eunice St Unit ID1056396P
- 3608 Courtdale Dr Unit ID1056416P
- 13638 Pyramid Dr
- 12929 Pennystone Dr
- 3353 Dorado Beach Dr
- 3750 Vitruvian Way
- 3788 Vitruvian Way Unit K1
- 3762 Vitruvian Way
- 3756 Vitruvian Way
- 3801 Vitruvian Way
- 3925 Vitruvian Way
- 14521 Cyprus Point Dr
- 13105 Holbrook Dr
- 3831 Crestpark Dr
- 3850 Vitruvian Way
