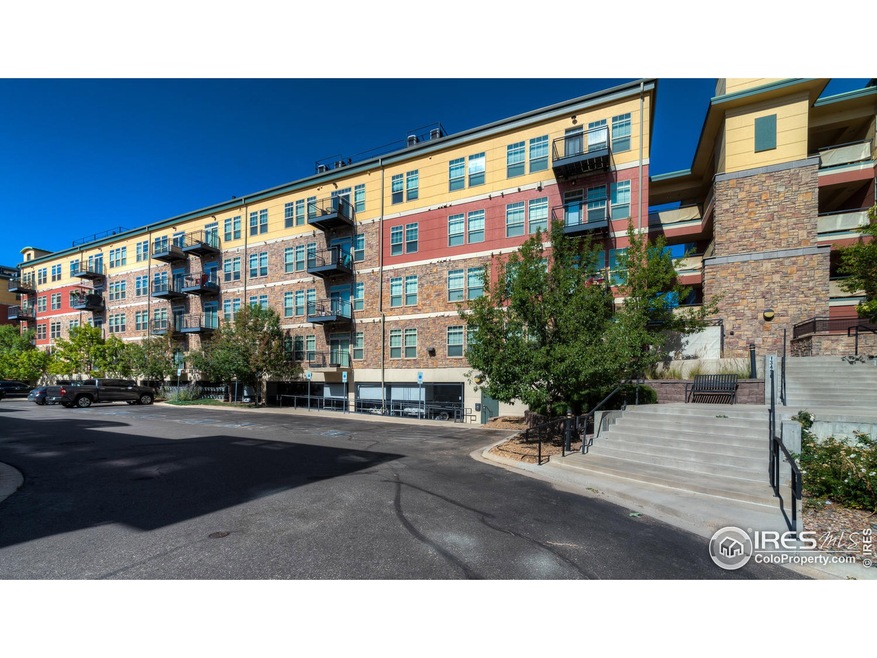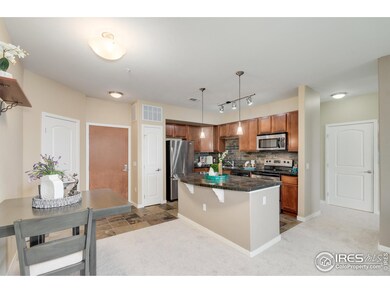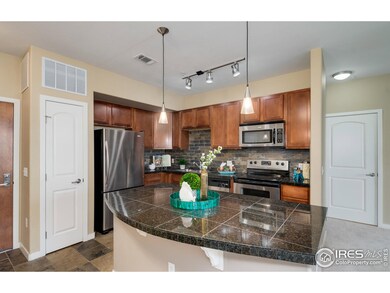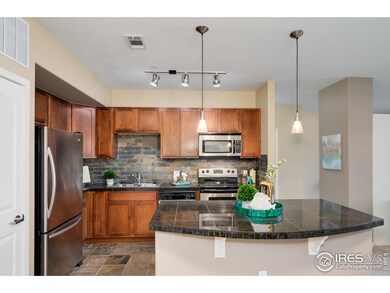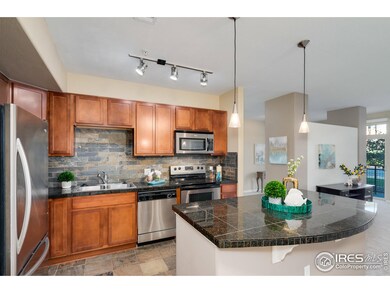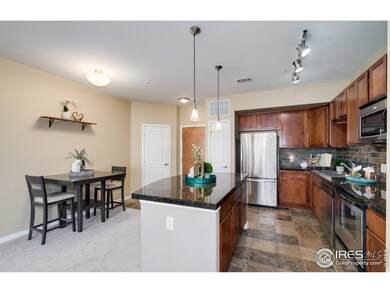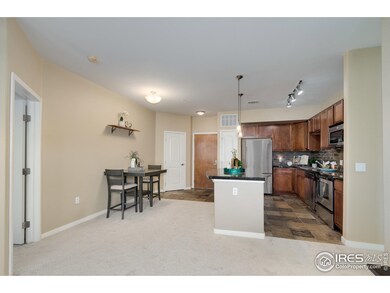
Vantage Pointe 13456 Via Varra Unit 122 Broomfield, CO 80020
Interlocken NeighborhoodHighlights
- Fitness Center
- Open Floorplan
- Community Pool
- Aspen Creek K-8 School Rated A
- Clubhouse
- Double Pane Windows
About This Home
As of February 2020Welcome to this Impeccably Maintained Condo! Unit has an Over-sized Luxury Master Suite with En Suite Bath, as well as a Study/Den area perfect for your Home Office! New Carpet, Updated Neutral Paint, and Professionally Cleaned make this Home Completely Turn Key. Kitchen is ready to play Host to Family & Friends with its spacious Kitchen Island and New Stainless Steel Appliances! Main Floor Private Patio with Open Space Views! Enjoy the Community Pool and Clubhouse, and Secured Parking Garage!
Last Agent to Sell the Property
Allen Walsh
Colorado Home Realty Listed on: 09/26/2019

Townhouse Details
Home Type
- Townhome
Est. Annual Taxes
- $2,250
Year Built
- Built in 2007
Lot Details
- No Units Located Below
HOA Fees
- $236 Monthly HOA Fees
Parking
- 1 Car Garage
Home Design
- Composition Roof
- Wood Siding
- Stone
Interior Spaces
- 923 Sq Ft Home
- 1-Story Property
- Open Floorplan
- Ceiling Fan
- Double Pane Windows
- Window Treatments
Kitchen
- Electric Oven or Range
- Microwave
- Dishwasher
- Kitchen Island
- Disposal
Flooring
- Carpet
- Tile
Bedrooms and Bathrooms
- 1 Bedroom
- Primary Bathroom is a Full Bathroom
- Primary bathroom on main floor
- Bathtub and Shower Combination in Primary Bathroom
Laundry
- Laundry on main level
- Dryer
- Washer
Accessible Home Design
- Accessible Elevator Installed
- Accessible Doors
- No Interior Steps
- Level Entry For Accessibility
Outdoor Features
- Patio
- Exterior Lighting
Schools
- Aspen Creek Elementary And Middle School
- Broomfield High School
Utilities
- Forced Air Heating and Cooling System
- Underground Utilities
Listing and Financial Details
- Assessor Parcel Number R8866511
Community Details
Overview
- Association fees include common amenities, trash, snow removal, maintenance structure, water/sewer, hazard insurance
- Vantage Pointe Lofts Subdivision
Amenities
Recreation
Ownership History
Purchase Details
Home Financials for this Owner
Home Financials are based on the most recent Mortgage that was taken out on this home.Purchase Details
Home Financials for this Owner
Home Financials are based on the most recent Mortgage that was taken out on this home.Purchase Details
Home Financials for this Owner
Home Financials are based on the most recent Mortgage that was taken out on this home.Purchase Details
Home Financials for this Owner
Home Financials are based on the most recent Mortgage that was taken out on this home.Purchase Details
Home Financials for this Owner
Home Financials are based on the most recent Mortgage that was taken out on this home.Similar Homes in the area
Home Values in the Area
Average Home Value in this Area
Purchase History
| Date | Type | Sale Price | Title Company |
|---|---|---|---|
| Warranty Deed | $304,000 | Fidelity National Title | |
| Warranty Deed | $292,500 | Land Title Guarantee Company | |
| Warranty Deed | $292,500 | Land Title Guarantee | |
| Warranty Deed | $179,000 | North American Title | |
| Special Warranty Deed | $167,000 | Land Title Guarantee Company |
Mortgage History
| Date | Status | Loan Amount | Loan Type |
|---|---|---|---|
| Open | $183,000 | New Conventional | |
| Previous Owner | $234,000 | New Conventional | |
| Previous Owner | $165,419 | FHA | |
| Previous Owner | $163,975 | FHA |
Property History
| Date | Event | Price | Change | Sq Ft Price |
|---|---|---|---|---|
| 05/14/2021 05/14/21 | Off Market | $292,500 | -- | -- |
| 05/03/2020 05/03/20 | Off Market | $179,000 | -- | -- |
| 02/14/2020 02/14/20 | Sold | $292,500 | -2.2% | $317 / Sq Ft |
| 01/29/2020 01/29/20 | Pending | -- | -- | -- |
| 01/07/2020 01/07/20 | Price Changed | $299,000 | -0.3% | $324 / Sq Ft |
| 11/24/2019 11/24/19 | Price Changed | $300,000 | -1.0% | $325 / Sq Ft |
| 10/25/2019 10/25/19 | Price Changed | $303,000 | -2.9% | $328 / Sq Ft |
| 09/26/2019 09/26/19 | For Sale | $312,000 | +74.3% | $338 / Sq Ft |
| 08/05/2014 08/05/14 | Sold | $179,000 | 0.0% | $183 / Sq Ft |
| 07/14/2014 07/14/14 | For Sale | $179,000 | -- | $183 / Sq Ft |
Tax History Compared to Growth
Tax History
| Year | Tax Paid | Tax Assessment Tax Assessment Total Assessment is a certain percentage of the fair market value that is determined by local assessors to be the total taxable value of land and additions on the property. | Land | Improvement |
|---|---|---|---|---|
| 2025 | $2,603 | $23,630 | -- | $23,630 |
| 2024 | $2,603 | $20,410 | -- | $20,410 |
| 2023 | $2,582 | $25,000 | -- | $25,000 |
| 2022 | $2,587 | $20,100 | $0 | $20,100 |
| 2021 | $2,623 | $20,670 | $0 | $20,670 |
| 2020 | $2,645 | $20,750 | $0 | $20,750 |
| 2019 | $2,641 | $20,900 | $0 | $20,900 |
| 2018 | $2,250 | $17,640 | $0 | $17,640 |
| 2017 | $2,233 | $19,510 | $0 | $19,510 |
| 2016 | $1,794 | $14,430 | $0 | $14,430 |
| 2015 | $1,747 | $13,360 | $0 | $13,360 |
| 2014 | $1,644 | $13,360 | $0 | $13,360 |
Agents Affiliated with this Home
-
A
Seller's Agent in 2020
Allen Walsh
Colorado Home Realty
-

Buyer's Agent in 2020
Brittany Sand
Compass-Denver
25 Total Sales
-

Seller's Agent in 2014
Kimberly Figur
HomeSmart Realty Partners Lvld
(970) 545-2478
26 Total Sales
-

Buyer's Agent in 2014
Roberto Ortiz
Assist 2 Sell - Ortiz Realty
(970) 690-5922
74 Total Sales
About Vantage Pointe
Map
Source: IRES MLS
MLS Number: 895223
APN: 1575-28-2-07-022
- 13456 Via Varra Unit 140
- 13456 Via Varra Unit 411
- 13456 Via Varra Unit 225
- 13456 Via Varra Unit 401
- 13456 Via Varra Unit 315
- 13456 Via Varra Unit 224
- 13456 Via Varra Unit 211
- 13456 Via Varra Unit 208
- 13456 Via Varra Unit 123
- 13456 Via Varra Unit 114
- 13456 Via Varra Unit 118
- 13456 Via Varra Unit 406
- 13524 Via Varra
- 13598 Via Varra Unit 412
- 13598 Via Varra Unit 301
- 11142 Bella Vita Dr
- 11228 Bella Vita Dr
- 11294 Bella Vita Dr
- 13927 Vispo Way
- 487 Interlocken Blvd Unit 104
