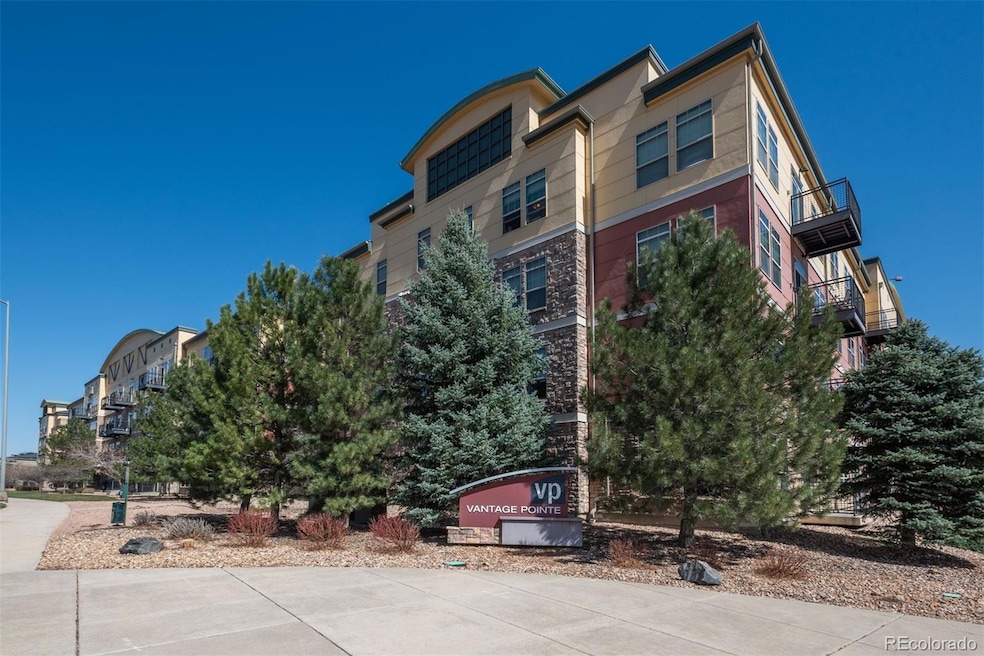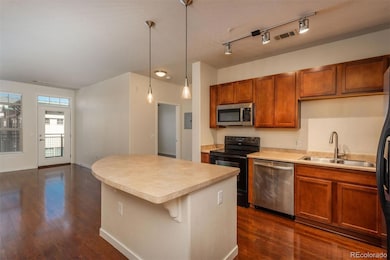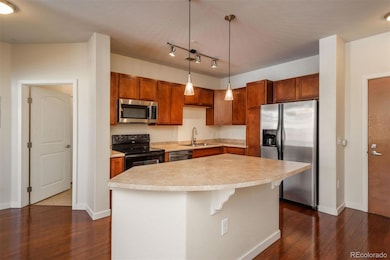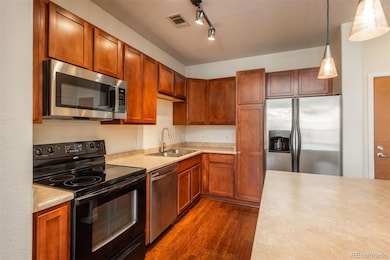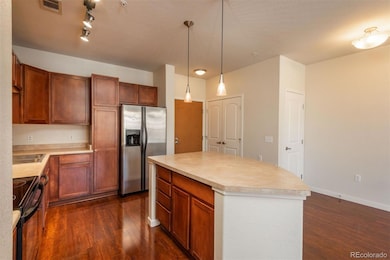Vantage Pointe 13456 Via Varra Unit 208 Floor 2 Broomfield, CO 80020
Interlocken NeighborhoodEstimated payment $2,177/month
Highlights
- Fitness Center
- Spa
- Clubhouse
- Aspen Creek K-8 School Rated A-
- Open Floorplan
- Contemporary Architecture
About This Home
Discover the perfect blend of convenience and comfort in this spacious, light-filled condo ideally situated between Boulder and Denver. Located near the Interlocken business corridor with a Flat Iron Flyer stop just outside, commuting is effortless. Denver International Airport is only 25 minutes away, ensuring easy travel access. Residents enjoy resort-style amenities, including a clubhouse with a pool, hot tub, game room, event space, and fitness center. Embrace Colorado’s outdoor lifestyle with miles of hiking and biking trails weaving through scenic Broomfield open space. The condo itself offers expansive, sunlit rooms and a private deck—ideal for relaxation or entertaining. With daily amenities just moments away, this location truly offers the best of everything. Don't miss this exceptional opportunity to enjoy luxurious living in a highly desirable location! Upgrades within the last year include a new hot water heater, updated bathroom with a new toilet and new full size washer and dryer, kitchen upgrades include a new microwave and new kitchen faucet, new window coverings, new bedroom floor and new supply lines under all sinks and toilet. A great added value is two dedicated parking spaces, one garage space (#135) and one parking lot space (#62) plus a community EV charging station in the garage.
Listing Agent
LIV Sotheby's International Realty Brokerage Email: ehenderson@livsothebysrealty.com,303-717-3418 License #040008779 Listed on: 04/10/2025

Co-Listing Agent
LIV Sotheby's International Realty Brokerage Email: ehenderson@livsothebysrealty.com,303-717-3418 License #318021
Property Details
Home Type
- Condominium
Est. Annual Taxes
- $2,369
Year Built
- Built in 2007
Lot Details
- Open Space
- Two or More Common Walls
HOA Fees
Parking
- 1 Car Attached Garage
- Electric Vehicle Home Charger
- Lighted Parking
- Exterior Access Door
- Secured Garage or Parking
Home Design
- Contemporary Architecture
- Entry on the 2nd floor
- Brick Exterior Construction
- Frame Construction
- Concrete Block And Stucco Construction
Interior Spaces
- 752 Sq Ft Home
- 1-Story Property
- Open Floorplan
- High Ceiling
- Window Treatments
- Dining Room
Kitchen
- Eat-In Kitchen
- Range
- Microwave
- Dishwasher
- Solid Surface Countertops
- Disposal
Flooring
- Wood
- Tile
Bedrooms and Bathrooms
- 1 Main Level Bedroom
- 1 Full Bathroom
Laundry
- Laundry Room
- Dryer
- Washer
Pool
- Spa
- Outdoor Pool
Outdoor Features
- Exterior Lighting
Location
- Property is near public transit
Schools
- Aspen Creek K-8 Elementary And Middle School
- Broomfield High School
Utilities
- Forced Air Heating and Cooling System
- Heating System Uses Natural Gas
- 220 Volts
- Natural Gas Connected
- High Speed Internet
- Cable TV Available
Listing and Financial Details
- Assessor Parcel Number R8866415
Community Details
Overview
- Association fees include reserves, insurance, ground maintenance, maintenance structure, recycling, sewer, snow removal, trash, water
- Vantage Pointe Lofts Association, Phone Number (303) 832-2971
- Vantage Point Master Association, Phone Number (303) 832-2971
- Mid-Rise Condominium
- Vantage Point Community
- Vantage Point Subdivision
- Community Parking
Amenities
- Elevator
Recreation
- Community Spa
Security
- Card or Code Access
Map
About Vantage Pointe
Home Values in the Area
Average Home Value in this Area
Tax History
| Year | Tax Paid | Tax Assessment Tax Assessment Total Assessment is a certain percentage of the fair market value that is determined by local assessors to be the total taxable value of land and additions on the property. | Land | Improvement |
|---|---|---|---|---|
| 2025 | $2,369 | $21,830 | -- | $21,830 |
| 2024 | $2,369 | $18,580 | -- | $18,580 |
| 2023 | $2,351 | $23,100 | -- | $23,100 |
| 2022 | $2,390 | $18,570 | $0 | $18,570 |
| 2021 | $2,424 | $19,100 | $0 | $19,100 |
| 2020 | $2,379 | $18,660 | $0 | $18,660 |
| 2019 | $2,375 | $19,310 | $0 | $19,310 |
| 2018 | $1,837 | $14,400 | $0 | $14,400 |
| 2017 | $1,823 | $18,020 | $0 | $18,020 |
| 2016 | $1,657 | $13,330 | $0 | $13,330 |
| 2015 | $1,614 | $12,340 | $0 | $12,340 |
| 2014 | $1,519 | $12,340 | $0 | $12,340 |
Property History
| Date | Event | Price | List to Sale | Price per Sq Ft |
|---|---|---|---|---|
| 08/22/2025 08/22/25 | Price Changed | $290,000 | -3.3% | $386 / Sq Ft |
| 06/27/2025 06/27/25 | Price Changed | $300,000 | -4.8% | $399 / Sq Ft |
| 05/28/2025 05/28/25 | Price Changed | $315,000 | -6.0% | $419 / Sq Ft |
| 04/10/2025 04/10/25 | For Sale | $335,000 | -- | $445 / Sq Ft |
Purchase History
| Date | Type | Sale Price | Title Company |
|---|---|---|---|
| Warranty Deed | $128,000 | Land Title Guarantee Company | |
| Special Warranty Deed | $144,880 | Land Title Guarantee Company |
Mortgage History
| Date | Status | Loan Amount | Loan Type |
|---|---|---|---|
| Open | $102,400 | New Conventional | |
| Previous Owner | $115,904 | Purchase Money Mortgage |
Source: REcolorado®
MLS Number: 5215504
APN: 1575-28-2-07-048
- 13456 Via Varra Unit 118
- 13456 Via Varra Unit 428
- 13456 Via Varra Unit 211
- 13456 Via Varra Unit 317
- 13456 Via Varra Unit 406
- 13456 Via Varra Unit 315
- 13456 Via Varra Unit 225
- 13456 Via Varra Unit 411
- 13598 Via Varra Unit 301
- 13720 Via Varra
- Residence 2B Plan at Grand Vue at Interlocken - Condo Collection
- Westerly | Residence 306 Plan at Grand Vue at Interlocken - Townhome Collection
- Residence 2A Plan at Grand Vue at Interlocken - Condo Collection
- Belfast | Residence 302 Plan at Grand Vue at Interlocken - Townhome Collection
- Nantucket | Residence 300 Plan at Grand Vue at Interlocken - Townhome Collection
- Residence 3A Plan at Grand Vue at Interlocken - Condo Collection
- Hampton | Residence 307 Plan at Grand Vue at Interlocken - Townhome Collection
- 2020 Shamrock Dr Unit 2020
- 2040 Shamrock Dr Unit 2040
- 485 Interlocken Blvd Unit 404
- 13456 Via Varra
- 11451 Via Varra
- 13741 Vispo Way
- 13780 Del Corso Way
- 13872 Del Corso Way
- 3149 N Oak Cir
- 460 Flatiron Blvd
- 400 Interlocken Crescent
- 2200 S Tyler Dr
- 355 Eldorado Blvd
- 501 Summit Blvd
- 2680 Westview Way
- 2959 W 11th Ave Cir
- 1364 E Weldona Way
- 1214 S Weldona Ln
- 401 Interlocken Blvd
- 250-250 Summit Blvd
- 210 Summit Blvd
- 2200 W 10th Ave
- 928 St Andrews Ln
