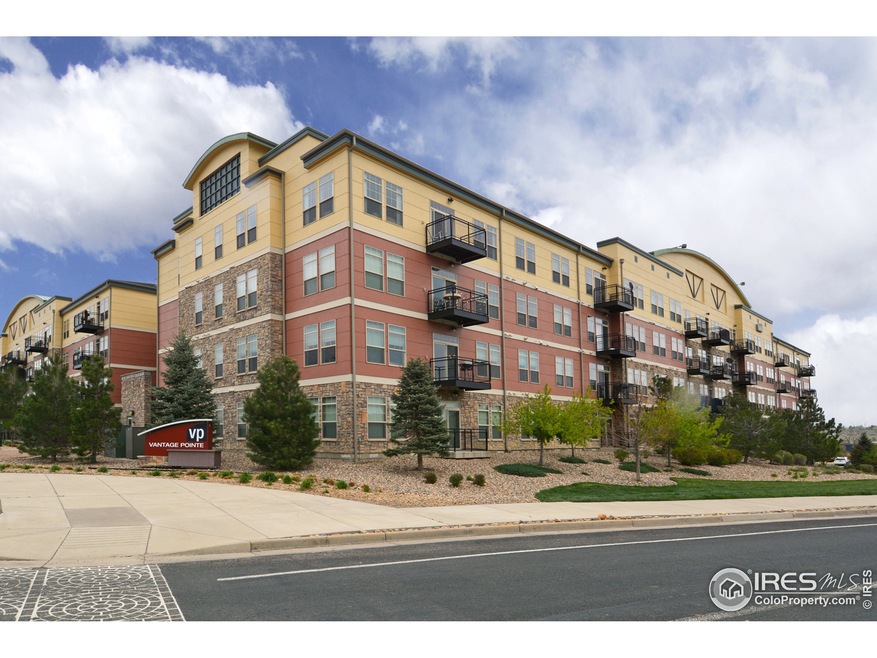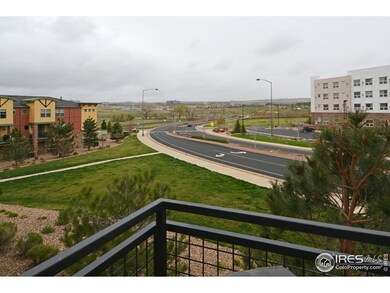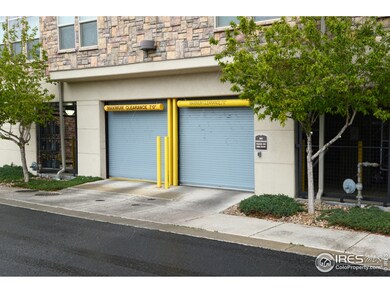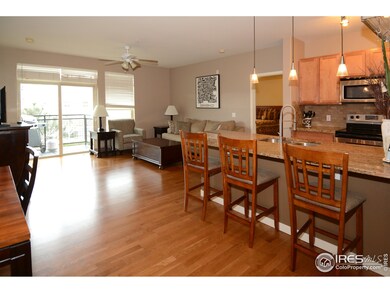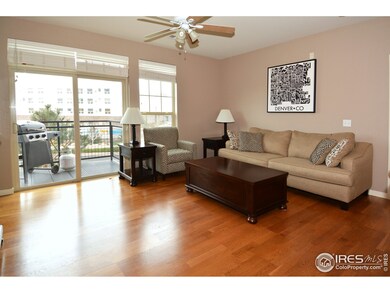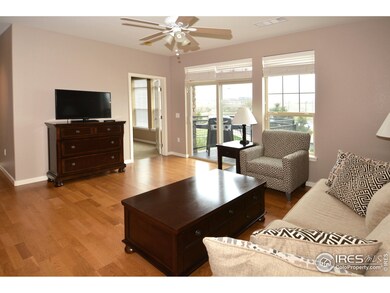
Vantage Pointe 13456 Via Varra Unit 211 Broomfield, CO 80020
Interlocken Neighborhood
2
Beds
2
Baths
1,245
Sq Ft
$261/mo
HOA Fee
Highlights
- Fitness Center
- Spa
- Clubhouse
- Aspen Creek K-8 School Rated A
- Mountain View
- Wood Flooring
About This Home
As of May 2016MARKET PRICE WOULD HAVE BEEN APPX $308,500.00 Move in ready! Feels like a new unit with fresh paint and carpet. Lightly lived in as a professional 2nd home. Excellent location facing southwest w/views of the front range. Excellent floorplan w/two master bedrooms w/private baths separated by main living area. Granite counters, stainless steel appliances, modern lighting fixtures, hardwd floors. One underground assigned parking space (#7).
Townhouse Details
Home Type
- Townhome
Est. Annual Taxes
- $2,138
Year Built
- Built in 2007
Lot Details
- Southern Exposure
- Southwest Facing Home
HOA Fees
Parking
- 1 Car Garage
Home Design
- Brick Veneer
- Wood Frame Construction
- Composition Roof
Interior Spaces
- 1,245 Sq Ft Home
- 1-Story Property
- Double Pane Windows
- Window Treatments
- Dining Room
Kitchen
- Electric Oven or Range
- Microwave
- Dishwasher
- Kitchen Island
Flooring
- Wood
- Carpet
Bedrooms and Bathrooms
- 2 Bedrooms
- Walk-In Closet
- 2 Full Bathrooms
- Bathtub and Shower Combination in Primary Bathroom
Laundry
- Laundry on main level
- Dryer
- Washer
Outdoor Features
- Spa
- Balcony
Schools
- Aspen Creek Elementary And Middle School
- Broomfield High School
Utilities
- Forced Air Heating and Cooling System
- Underground Utilities
- High Speed Internet
Listing and Financial Details
- Assessor Parcel Number R8866486
Community Details
Overview
- Association fees include common amenities, trash, snow removal, ground maintenance, utilities, maintenance structure, water/sewer, hazard insurance
- Vantage Pointe Subdivision
Amenities
- Elevator
Recreation
Ownership History
Date
Name
Owned For
Owner Type
Purchase Details
Listed on
Apr 28, 2016
Closed on
May 27, 2016
Sold by
Qsr Llc
Bought by
Cogdill Craig Michael
Seller's Agent
Donna Voss
RE/MAX of Boulder, Inc
Buyer's Agent
Donna Voss
RE/MAX of Boulder, Inc
List Price
$309,000
Sold Price
$299,000
Premium/Discount to List
-$10,000
-3.24%
Home Financials for this Owner
Home Financials are based on the most recent Mortgage that was taken out on this home.
Avg. Annual Appreciation
3.74%
Original Mortgage
$284,050
Interest Rate
3.66%
Mortgage Type
New Conventional
Purchase Details
Closed on
Jan 16, 2015
Sold by
Friedman Edward J and Friedman Judith E
Bought by
Qsr Llc
Purchase Details
Closed on
Dec 23, 2010
Sold by
Parkway Circle Broomfield Llc
Bought by
Friedman Edward J and Friedman Judith E
Home Financials for this Owner
Home Financials are based on the most recent Mortgage that was taken out on this home.
Original Mortgage
$72,250
Interest Rate
4.18%
Mortgage Type
New Conventional
Similar Homes in the area
Create a Home Valuation Report for This Property
The Home Valuation Report is an in-depth analysis detailing your home's value as well as a comparison with similar homes in the area
Home Values in the Area
Average Home Value in this Area
Purchase History
| Date | Type | Sale Price | Title Company |
|---|---|---|---|
| Warranty Deed | $299,000 | Heritage Title Co | |
| Warranty Deed | $236,000 | North American Title | |
| Special Warranty Deed | $218,178 | Oak Hills Land Title Agency |
Source: Public Records
Mortgage History
| Date | Status | Loan Amount | Loan Type |
|---|---|---|---|
| Open | $263,500 | New Conventional | |
| Closed | $284,050 | New Conventional | |
| Previous Owner | $72,250 | New Conventional |
Source: Public Records
Property History
| Date | Event | Price | Change | Sq Ft Price |
|---|---|---|---|---|
| 07/24/2025 07/24/25 | Price Changed | $417,495 | 0.0% | $335 / Sq Ft |
| 05/16/2025 05/16/25 | Price Changed | $417,500 | -1.8% | $335 / Sq Ft |
| 04/22/2025 04/22/25 | For Sale | $425,000 | +42.1% | $341 / Sq Ft |
| 01/28/2019 01/28/19 | Off Market | $299,000 | -- | -- |
| 05/27/2016 05/27/16 | Sold | $299,000 | -3.2% | $240 / Sq Ft |
| 04/28/2016 04/28/16 | For Sale | $309,000 | -- | $248 / Sq Ft |
Source: IRES MLS
Tax History Compared to Growth
Tax History
| Year | Tax Paid | Tax Assessment Tax Assessment Total Assessment is a certain percentage of the fair market value that is determined by local assessors to be the total taxable value of land and additions on the property. | Land | Improvement |
|---|---|---|---|---|
| 2025 | $3,293 | $28,920 | -- | $28,920 |
| 2024 | $3,293 | $25,820 | -- | $25,820 |
| 2023 | $3,267 | $30,600 | -- | $30,600 |
| 2022 | $3,166 | $24,600 | $0 | $24,600 |
| 2021 | $3,212 | $25,310 | $0 | $25,310 |
| 2020 | $3,238 | $25,400 | $0 | $25,400 |
| 2019 | $3,233 | $25,580 | $0 | $25,580 |
| 2018 | $2,755 | $21,600 | $0 | $21,600 |
| 2017 | $2,735 | $23,880 | $0 | $23,880 |
| 2016 | $2,195 | $17,660 | $0 | $17,660 |
| 2015 | $2,138 | $16,350 | $0 | $16,350 |
| 2014 | $2,012 | $16,350 | $0 | $16,350 |
Source: Public Records
Agents Affiliated with this Home
-
L
Seller's Agent in 2025
Lydia Creasey
RE/MAX
-
J
Seller Co-Listing Agent in 2025
James Dixon
RE/MAX
-
D
Seller's Agent in 2016
Donna Voss
RE/MAX
About Vantage Pointe
Map
Source: IRES MLS
MLS Number: 789716
APN: 1575-28-2-07-051
Nearby Homes
- 13456 Via Varra Unit 140
- 13456 Via Varra Unit 411
- 13456 Via Varra Unit 225
- 13456 Via Varra Unit 401
- 13456 Via Varra Unit 315
- 13456 Via Varra Unit 224
- 13456 Via Varra Unit 208
- 13456 Via Varra Unit 123
- 13456 Via Varra Unit 114
- 13456 Via Varra Unit 118
- 13456 Via Varra Unit 406
- 13524 Via Varra
- 13598 Via Varra Unit 412
- 13598 Via Varra Unit 301
- 11142 Bella Vita Dr
- 11228 Bella Vita Dr
- 11294 Bella Vita Dr
- 13927 Vispo Way
- 487 Interlocken Blvd Unit 104
- 471 Interlocken Blvd
