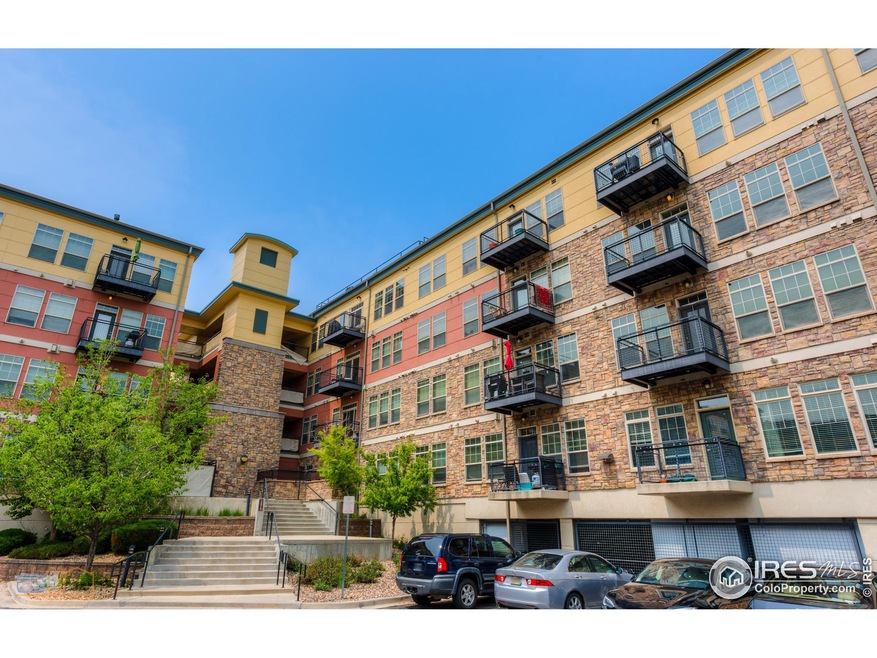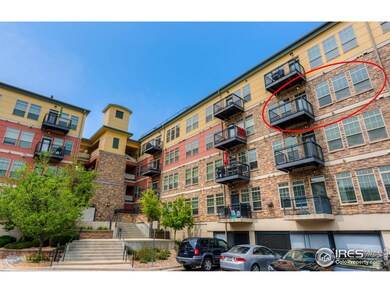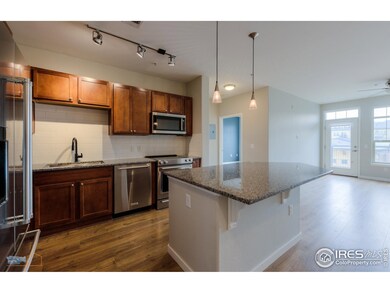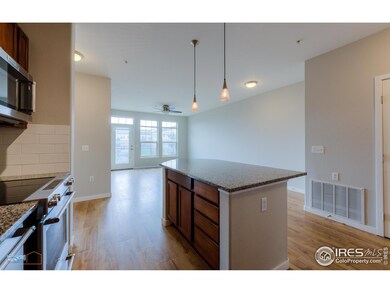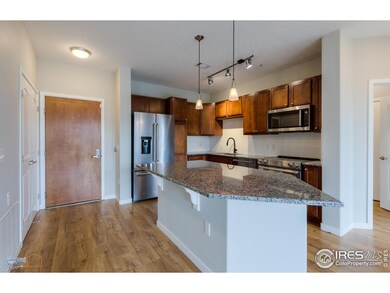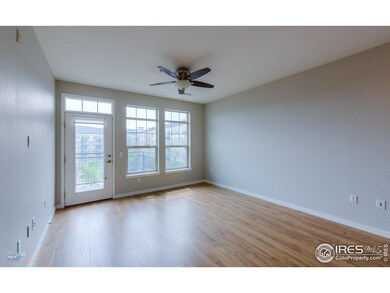
Vantage Pointe 13456 Via Varra Unit 333 Broomfield, CO 80020
Interlocken NeighborhoodHighlights
- Fitness Center
- Open Floorplan
- Deck
- Aspen Creek K-8 School Rated A
- Clubhouse
- Contemporary Architecture
About This Home
As of June 2023Move in ready condo in a great location! With easy access to Boulder, Denver and shopping, this 1 bedroom/1 bathroom home features new interior paint, new granite countertops in kitchen, newer KitchenAid stainless steel appliances and a large island perfect for entertaining all of your guests! Enjoy the abundance of sunshine in the living room with south facing large windows or walk out onto the balcony and enjoy those beautiful Colorado summer evenings. Clothes washer and clothes dryer included. One car assigned underground parking space with storage locker in front of parking area. No need to join a gym as HOA includes access to clubhouse, gym, and pool. Can't beat this ideal location for an awesome place to call home!
Townhouse Details
Home Type
- Townhome
Est. Annual Taxes
- $2,390
Year Built
- Built in 2007
HOA Fees
Parking
- 1 Car Garage
Home Design
- Contemporary Architecture
- Brick Veneer
- Composition Roof
- Stucco
Interior Spaces
- 752 Sq Ft Home
- 1-Story Property
- Open Floorplan
- Ceiling Fan
- Window Treatments
- Laminate Flooring
Kitchen
- Electric Oven or Range
- Microwave
- Dishwasher
- Kitchen Island
Bedrooms and Bathrooms
- 1 Bedroom
- 1 Full Bathroom
Laundry
- Laundry on main level
- Dryer
- Washer
Schools
- Aspen Creek Elementary And Middle School
- Broomfield High School
Utilities
- Forced Air Heating and Cooling System
- Underground Utilities
- High Speed Internet
- Cable TV Available
Additional Features
- Deck
- Southeast Facing Home
Listing and Financial Details
- Assessor Parcel Number R8866537
Community Details
Overview
- Association fees include common amenities, trash, snow removal, ground maintenance, security, management, utilities, maintenance structure, water/sewer
- Vantage Pointe Lofts Subdivision
Amenities
Recreation
Ownership History
Purchase Details
Home Financials for this Owner
Home Financials are based on the most recent Mortgage that was taken out on this home.Purchase Details
Purchase Details
Home Financials for this Owner
Home Financials are based on the most recent Mortgage that was taken out on this home.Purchase Details
Home Financials for this Owner
Home Financials are based on the most recent Mortgage that was taken out on this home.Purchase Details
Home Financials for this Owner
Home Financials are based on the most recent Mortgage that was taken out on this home.Purchase Details
Home Financials for this Owner
Home Financials are based on the most recent Mortgage that was taken out on this home.Similar Homes in Broomfield, CO
Home Values in the Area
Average Home Value in this Area
Purchase History
| Date | Type | Sale Price | Title Company |
|---|---|---|---|
| Special Warranty Deed | $349,500 | Land Title | |
| Quit Claim Deed | -- | Land Title | |
| Special Warranty Deed | $300,000 | -- | |
| Special Warranty Deed | $275,000 | -- | |
| Warranty Deed | $290,000 | Fidelity National Title | |
| Warranty Deed | $235,000 | First Integrity Title | |
| Warranty Deed | $195,000 | Fidelity National Title Insu | |
| Special Warranty Deed | $167,900 | None Available |
Mortgage History
| Date | Status | Loan Amount | Loan Type |
|---|---|---|---|
| Open | $327,337 | VA | |
| Previous Owner | $188,000 | New Conventional | |
| Previous Owner | $117,750 | New Conventional | |
| Previous Owner | $189,150 | New Conventional | |
| Previous Owner | $167,000 | Purchase Money Mortgage |
Property History
| Date | Event | Price | Change | Sq Ft Price |
|---|---|---|---|---|
| 06/23/2023 06/23/23 | Sold | $349,500 | 0.0% | $465 / Sq Ft |
| 05/23/2023 05/23/23 | For Sale | $349,500 | +20.5% | $465 / Sq Ft |
| 05/20/2019 05/20/19 | Off Market | $290,000 | -- | -- |
| 02/15/2019 02/15/19 | Sold | $290,000 | -3.3% | $386 / Sq Ft |
| 01/16/2019 01/16/19 | Price Changed | $299,790 | 0.0% | $399 / Sq Ft |
| 11/27/2018 11/27/18 | Price Changed | $299,890 | 0.0% | $399 / Sq Ft |
| 11/06/2018 11/06/18 | For Sale | $299,900 | -- | $399 / Sq Ft |
Tax History Compared to Growth
Tax History
| Year | Tax Paid | Tax Assessment Tax Assessment Total Assessment is a certain percentage of the fair market value that is determined by local assessors to be the total taxable value of land and additions on the property. | Land | Improvement |
|---|---|---|---|---|
| 2025 | $2,369 | $21,830 | -- | $21,830 |
| 2024 | $2,369 | $18,580 | -- | $18,580 |
| 2023 | $2,351 | $23,100 | -- | $23,100 |
| 2022 | $2,390 | $18,570 | $0 | $18,570 |
| 2021 | $2,424 | $19,100 | $0 | $19,100 |
| 2020 | $2,444 | $19,170 | $0 | $19,170 |
| 2019 | $2,440 | $19,310 | $0 | $19,310 |
| 2018 | $2,079 | $16,300 | $0 | $16,300 |
| 2017 | $2,064 | $18,020 | $0 | $18,020 |
| 2016 | $1,657 | $13,330 | $0 | $13,330 |
| 2015 | $1,614 | $12,340 | $0 | $12,340 |
| 2014 | $1,519 | $12,340 | $0 | $12,340 |
Agents Affiliated with this Home
-

Seller's Agent in 2023
Kathleen Winegardner
Kearney Realty
(303) 440-6464
2 in this area
78 Total Sales
-

Buyer's Agent in 2023
Amy Siefert
West and Main Homes Inc
(720) 422-9359
1 in this area
4 Total Sales
-

Seller's Agent in 2019
Christopher Sweeney
Compass - Boulder
(720) 480-6106
38 Total Sales
-

Buyer's Agent in 2019
Libby Boyd
eXp Realty LLC
17 Total Sales
About Vantage Pointe
Map
Source: IRES MLS
MLS Number: 988373
APN: 1575-28-2-07-114
- 13456 Via Varra Unit 140
- 13456 Via Varra Unit 411
- 13456 Via Varra Unit 225
- 13456 Via Varra Unit 401
- 13456 Via Varra Unit 315
- 13456 Via Varra Unit 224
- 13456 Via Varra Unit 211
- 13456 Via Varra Unit 208
- 13456 Via Varra Unit 123
- 13456 Via Varra Unit 114
- 13456 Via Varra Unit 118
- 13456 Via Varra Unit 406
- 13524 Via Varra
- 13598 Via Varra Unit 412
- 13598 Via Varra Unit 301
- 11142 Bella Vita Dr
- 11228 Bella Vita Dr
- 11294 Bella Vita Dr
- 13927 Vispo Way
- 487 Interlocken Blvd Unit 104
