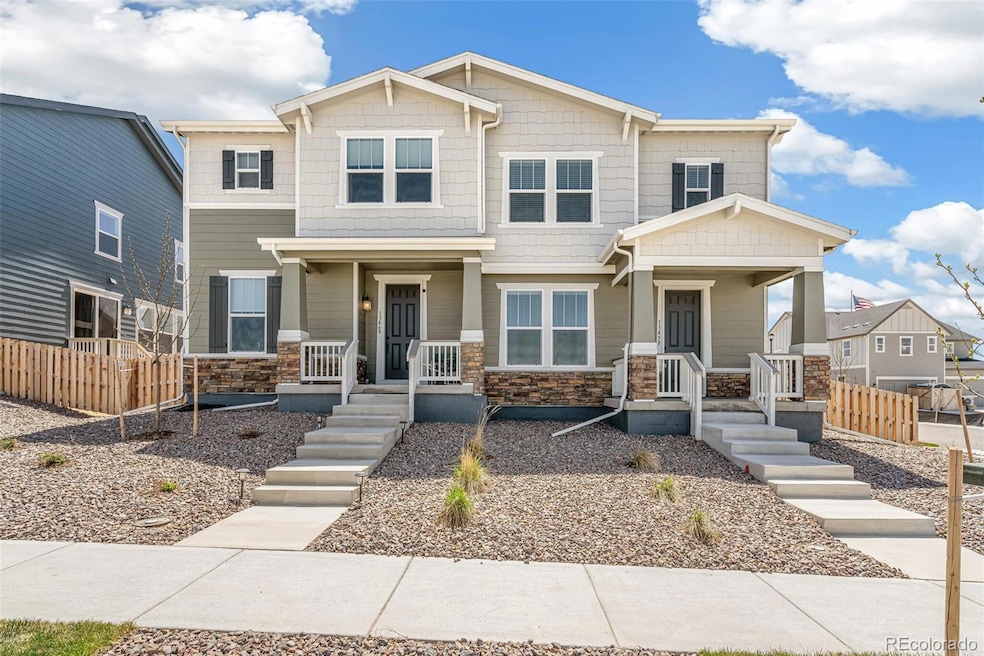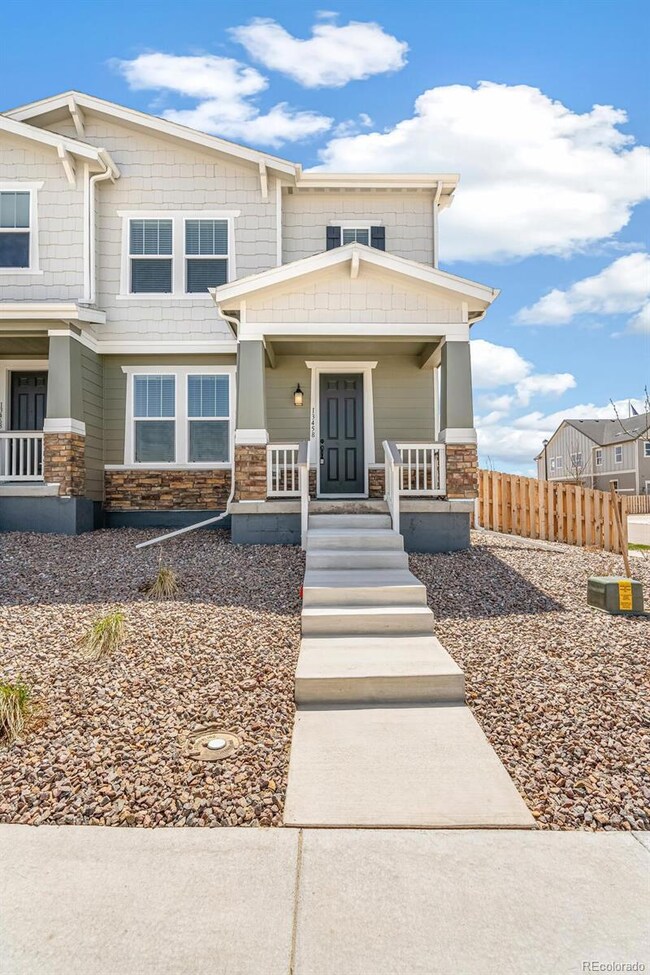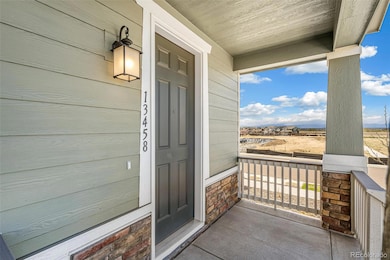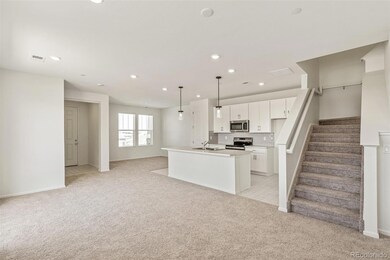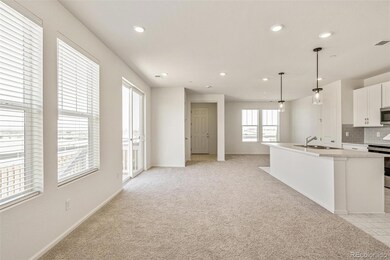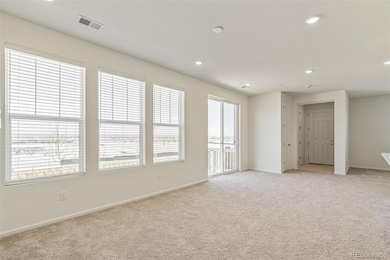13458 E 111th Ave Denver, CO 80111
East Commerce City NeighborhoodEstimated payment $2,286/month
Highlights
- New Construction
- Located in a master-planned community
- Great Room with Fireplace
- William & Marian Ghidotti High School Rated A
- High Ceiling
- Granite Countertops
About This Home
This charming 1754-square-foot, two-story home features a thoughtful layout with 3 bedrooms and 2.5 baths, offering ample space and modern comfort. The main level boasts 9-foot ceilings that create an open, airy atmosphere throughout. A welcoming dining room provides the perfect space for formal or casual gatherings, while the light neutral finishes throughout the home enhance its bright and inviting feel. Upstairs, a spacious loft adds versatility, perfect for a home office, study, or play area. The home's design is both functional and stylish, making it an ideal choice for families or those who enjoy entertaining.
Listing Agent
MB Team Lassen Brokerage Email: info@teamlassen.com,303-668-7007 Listed on: 02/05/2025
Home Details
Home Type
- Single Family
Est. Annual Taxes
- $712
Year Built
- Built in 2024 | New Construction
Lot Details
- 3,272 Sq Ft Lot
- Property is Fully Fenced
- Front Yard Sprinklers
- Private Yard
Parking
- 2 Car Attached Garage
Home Design
- Frame Construction
- Composition Roof
- Cement Siding
Interior Spaces
- 1,754 Sq Ft Home
- 2-Story Property
- Wired For Data
- High Ceiling
- Gas Log Fireplace
- Double Pane Windows
- Great Room with Fireplace
- Laundry Room
Kitchen
- Oven
- Range
- Microwave
- Dishwasher
- Kitchen Island
- Granite Countertops
Flooring
- Carpet
- Laminate
Bedrooms and Bathrooms
- 3 Bedrooms
Basement
- Sump Pump
- Crawl Space
Home Security
- Smart Thermostat
- Carbon Monoxide Detectors
- Fire and Smoke Detector
Eco-Friendly Details
- Smart Irrigation
Outdoor Features
- Exterior Lighting
- Rain Gutters
- Fire Mitigation
Schools
- Turnberry Elementary School
- Prairie View Middle School
- Prairie View High School
Utilities
- Forced Air Heating and Cooling System
- Heating System Uses Natural Gas
- 220 Volts
- 110 Volts
- Natural Gas Connected
- Tankless Water Heater
- High Speed Internet
- Phone Available
- Cable TV Available
Listing and Financial Details
- Exclusions: NA
- Assessor Parcel Number R0215253
Community Details
Overview
- Property has a Home Owners Association
- Association fees include reserves, snow removal
- Turnberry 2 Association, Phone Number (720) 541-7725
- Built by KB Home
- Turnberry Subdivision
- Located in a master-planned community
Recreation
- Community Playground
- Community Pool
Map
Home Values in the Area
Average Home Value in this Area
Tax History
| Year | Tax Paid | Tax Assessment Tax Assessment Total Assessment is a certain percentage of the fair market value that is determined by local assessors to be the total taxable value of land and additions on the property. | Land | Improvement |
|---|---|---|---|---|
| 2024 | $3,391 | $30,880 | $6,190 | $24,690 |
| 2023 | $712 | $17,720 | $17,720 | $0 |
| 2022 | $161 | $900 | $900 | $0 |
Property History
| Date | Event | Price | List to Sale | Price per Sq Ft |
|---|---|---|---|---|
| 12/18/2025 12/18/25 | Pending | -- | -- | -- |
| 12/05/2025 12/05/25 | Price Changed | $425,990 | -4.3% | $243 / Sq Ft |
| 11/25/2025 11/25/25 | Price Changed | $445,000 | -2.8% | $254 / Sq Ft |
| 11/05/2025 11/05/25 | Price Changed | $458,000 | -2.6% | $261 / Sq Ft |
| 07/07/2025 07/07/25 | Price Changed | $469,990 | -1.1% | $268 / Sq Ft |
| 02/05/2025 02/05/25 | For Sale | $475,000 | -- | $271 / Sq Ft |
Source: REcolorado®
MLS Number: 9503456
APN: 1721-12-1-26-001
- 13469 E 111th Ave
- 13469 E 111th Ave
- 13499 E 111th Ave
- 13509 E 111th Ave
- 13519 E 111th Ave
- 13510 E 111th Place
- 13539 E 111th Ave
- 13539 E 111th Ave
- Plan 1934 Modeled at Turnberry - Villas
- Plan 1754 at Turnberry - Villas
- Plan 1468 Modeled at Turnberry - Villas
- Plan 1671 at Turnberry - Villas
- 13443 E 111th Place
- 13537 E 110th Dr
- 13568 E 111th Ave
- 13560 E 111th Place
- Plan 2193 at Turnberry - Single Family Homes
- Plan 1923 at Turnberry - Single Family Homes
- Plan 2390 Modeled at Turnberry - Single Family Homes
- Plan 1590 Modeled at Turnberry - Single Family Homes
