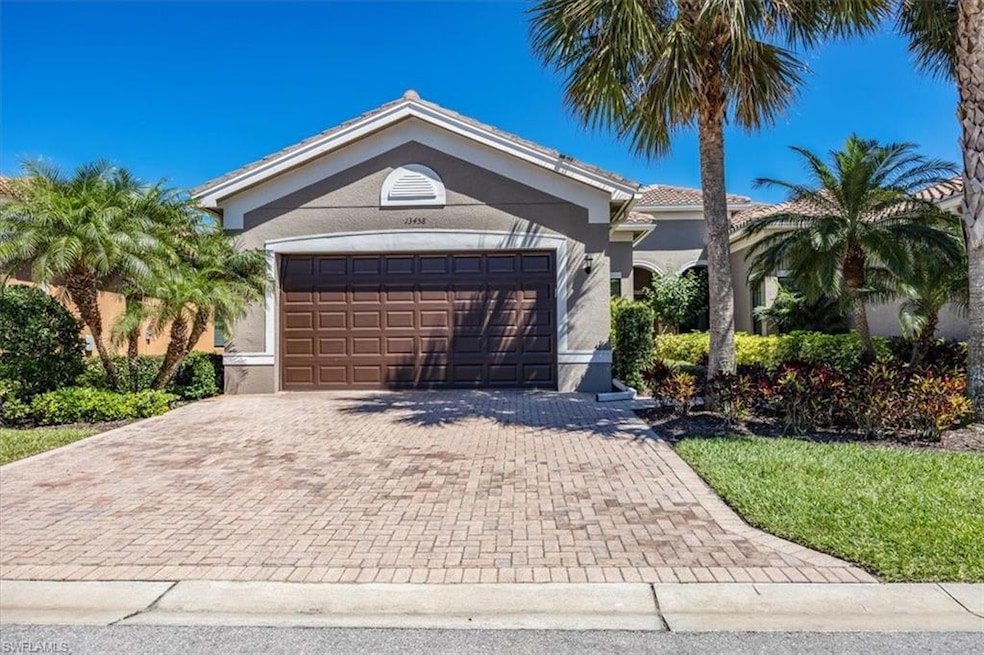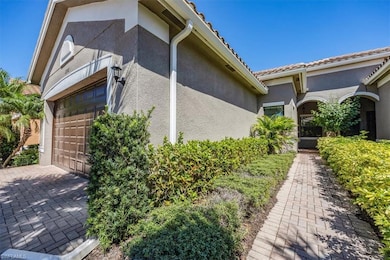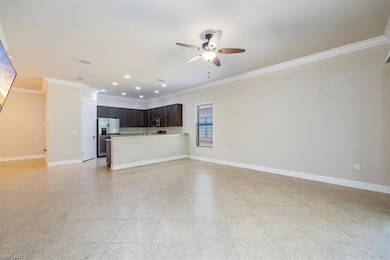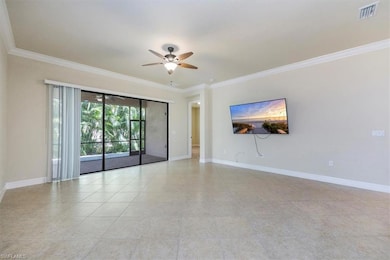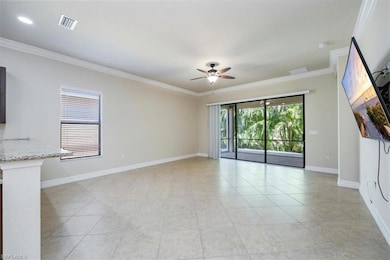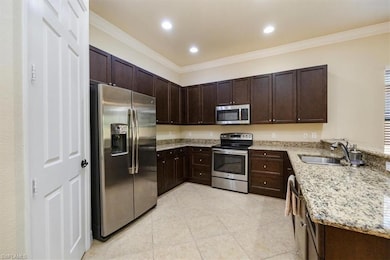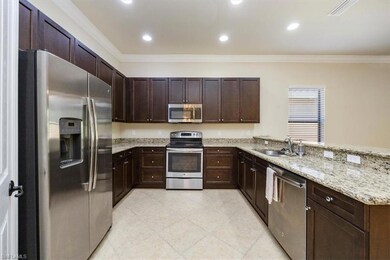13458 Sumter Ln Naples, FL 34109
North Central Naples NeighborhoodEstimated payment $4,776/month
Highlights
- Traditional Architecture
- Sun or Florida Room
- Community Basketball Court
- Osceola Elementary School Rated A
- Community Pool or Spa Combo
- Den
About This Home
OWNER FINANCING AVAILABLE! Discover luxury in Marbella Isles with this exquisite 3-bed, 2-bath home. This property combines elegance with functionality, driveway with a 2-car garage. This home features a private, screened-in Terrace framed with brick pavers, offering an exclusive oasis for relaxation and entertainment. Enjoy the ease of a two-car garage and the tranquility of a vibrant community with exceptional amenities. Marbella Isles offers a resort-style pool, a kid-friendly pool with slides, pickleball, tennis courts, and a fully equipped clubhouse with a kitchen and community room. Stay active and entertained with an exercise room, media room, card room, and game room. The best of Naples just 10 minutes to beaches and Ritz Carlton Golf Community.
Property Details
Home Type
- Condominium
Est. Annual Taxes
- $3,603
Year Built
- Built in 2016
Lot Details
- East Facing Home
HOA Fees
- $732 Monthly HOA Fees
Parking
- 2 Car Attached Garage
- Automatic Garage Door Opener
- Circular Driveway
- Deeded Parking
Home Design
- Traditional Architecture
- Villa
- Entry on the 1st floor
- Concrete Block With Brick
- Stucco
- Tile
Interior Spaces
- 1,808 Sq Ft Home
- 1-Story Property
- Ceiling Fan
- Shutters
- Sliding Windows
- Open Floorplan
- Formal Dining Room
- Den
- Sun or Florida Room
- Screened Porch
- Storage
- Home Security System
Kitchen
- Eat-In Kitchen
- Breakfast Bar
- Walk-In Pantry
- Self-Cleaning Oven
- Microwave
- Ice Maker
- Dishwasher
- Built-In or Custom Kitchen Cabinets
- Disposal
Flooring
- Carpet
- Tile
Bedrooms and Bathrooms
- 3 Bedrooms
- 2 Full Bathrooms
- Shower Only
Laundry
- Laundry Room
- Dryer
Outdoor Features
- Courtyard
- Patio
Schools
- Osceola Elementary School
- Pine Ridge Middle School
- Barron Collier High School
Utilities
- Central Heating
- Cable TV Available
Listing and Financial Details
- Assessor Parcel Number 76480018824
Community Details
Overview
- 2 Units
- Marbella Isles Condos
- Marbella Isles Community
Recreation
- Community Basketball Court
- Exercise Course
- Community Pool or Spa Combo
- Bike Trail
Pet Policy
- Call for details about the types of pets allowed
Additional Features
- Community Barbecue Grill
- Fire and Smoke Detector
Map
Home Values in the Area
Average Home Value in this Area
Tax History
| Year | Tax Paid | Tax Assessment Tax Assessment Total Assessment is a certain percentage of the fair market value that is determined by local assessors to be the total taxable value of land and additions on the property. | Land | Improvement |
|---|---|---|---|---|
| 2025 | $3,603 | $566,155 | $249,518 | $316,637 |
| 2024 | $3,567 | $388,557 | -- | -- |
| 2023 | $3,567 | $377,240 | $0 | $0 |
| 2022 | $3,651 | $366,252 | $0 | $0 |
| 2021 | $3,685 | $355,584 | $0 | $0 |
| 2020 | $3,597 | $350,675 | $0 | $0 |
| 2019 | $3,533 | $342,791 | $0 | $0 |
| 2018 | $3,453 | $336,399 | $0 | $0 |
| 2017 | $3,399 | $329,480 | $89,745 | $239,735 |
| 2016 | $1,124 | $85,258 | $0 | $0 |
| 2015 | $467 | $42,000 | $0 | $0 |
Property History
| Date | Event | Price | Change | Sq Ft Price |
|---|---|---|---|---|
| 08/20/2025 08/20/25 | Price Changed | $709,000 | -4.8% | $392 / Sq Ft |
| 05/26/2025 05/26/25 | Price Changed | $744,900 | -2.6% | $412 / Sq Ft |
| 05/06/2025 05/06/25 | Price Changed | $764,900 | -2.5% | $423 / Sq Ft |
| 04/14/2025 04/14/25 | Price Changed | $784,900 | -2.5% | $434 / Sq Ft |
| 03/26/2025 03/26/25 | For Sale | $804,900 | -- | $445 / Sq Ft |
Purchase History
| Date | Type | Sale Price | Title Company |
|---|---|---|---|
| Deed | -- | -- | |
| Warranty Deed | $365,000 | Attorney | |
| Warranty Deed | -- | None Available | |
| Special Warranty Deed | $405,611 | Attorney | |
| Deed | $405,700 | -- |
Mortgage History
| Date | Status | Loan Amount | Loan Type |
|---|---|---|---|
| Previous Owner | $358,388 | FHA |
Source: Naples Area Board of REALTORS®
MLS Number: 225031599
APN: 76480018824
- 13459 Sumter Ln
- 13479 Sumter Ln
- 13429 Coronado Dr
- 13548 Coronado Dr
- 6617 Ilex Cir Unit A
- 13435 Silktail Dr
- 2602 Fountain View Cir
- 6584 Ilex Cir
- 13528 Mandarin Cir
- 13379 Silktail Dr
- 13577 Mandarin Cir
- 6680 Ilex Cir Unit 3-A
- 13628 Mandarin Cir
- 13670 Mandarin Cir
- 2277 Arbour Walk Cir
- 2820 Citrus Lake Dr Unit 203
- 2841 Citrus Lake Dr Unit FL2-ID1049745P
- 3245 Cypress Glen Way
- 2110 Arbour Walk Cir
- 5301 Summerwind Dr
