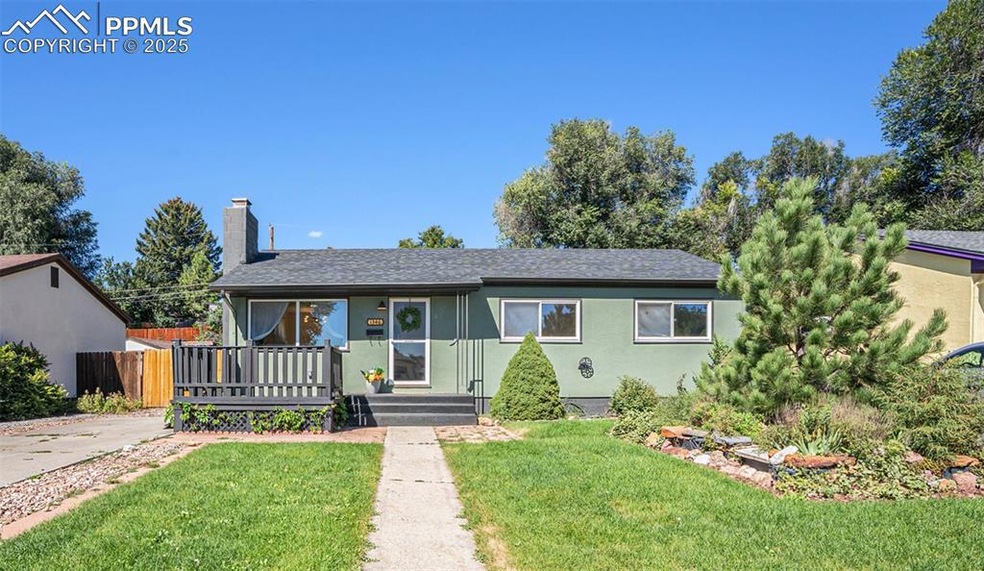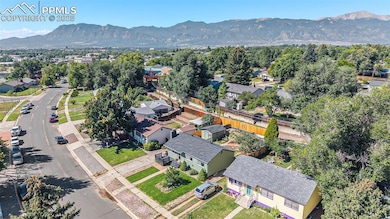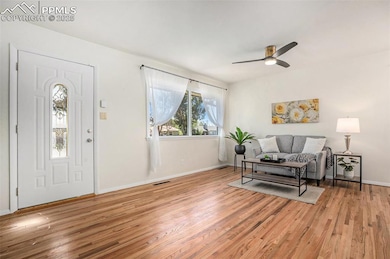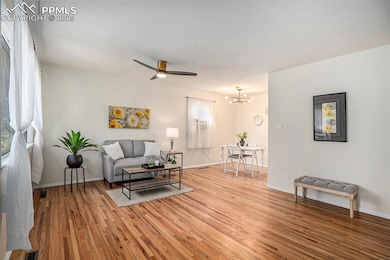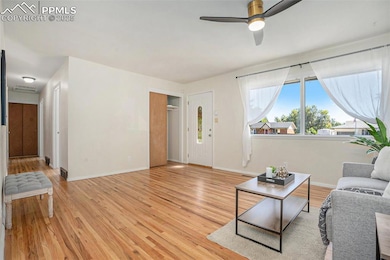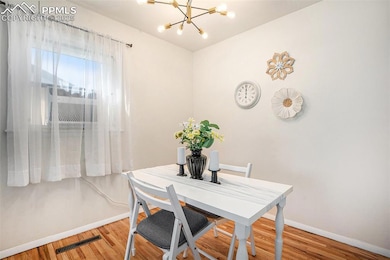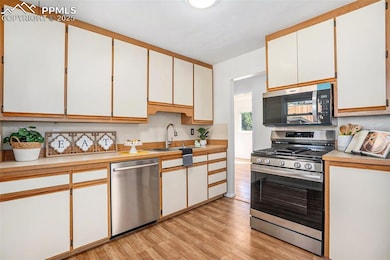1346 Bates Dr Colorado Springs, CO 80909
Austin Estates NeighborhoodEstimated payment $1,955/month
Highlights
- Property is near public transit
- Wood Flooring
- Fireplace in Basement
- Ranch Style House
- Laundry Room
- Landscaped
About This Home
Schedule your showing today before it’s gone! Welcome to this newly renovated, move-in ready ranch-style home that blends charm, comfort, and modern upgrades! The main level features newly finished hardwood floors, three bedrooms, a full bathroom, a bright living room filled with natural light, and an updated kitchen with new appliances, modern lighting fixtures, and an eat-in dining area. Step outside to your private backyard oasis with updated landscaping— perfect for morning coffee, BBQs, or relaxing in the Colorado sunshine. The fully finished basement adds even more living space with brand-new carpet, two additional bedrooms, another full bathroom, a large family/rec room, and a generously sized laundry room. Fresh paint, updated finishes, new lighting fixtures throughout, and refreshed landscaping complete the renovation, making this home truly shine. And let’s talk location! From this property, you’re just: 12 minutes to Peterson Space Force Base, 11 minutes to Penrose, 10 minutes to the Olympic Training Center, 9 minutes to Memorial Central, 8 minutes to Garry Berry Stadium, 7 minutes to Patty Jewett Golf Course, and 20 minutes to Fort Carson. Whether you’re looking for easy commutes, outdoor recreation, or access to the best of Colorado Springs, this home checks the boxes. With its thoughtful upgrades, versatile layout, and convenient location — all with no HOA — this home is ready for its next chapter. Don’t miss your chance to make it yours!
Listing Agent
Fathom Realty Colorado LLC Brokerage Phone: 888-455-6040 Listed on: 09/11/2025
Home Details
Home Type
- Single Family
Est. Annual Taxes
- $1,148
Year Built
- Built in 1958
Lot Details
- 6,499 Sq Ft Lot
- Back Yard Fenced
- Landscaped
- Sloped Lot
Parking
- Driveway
Home Design
- Ranch Style House
- Shingle Roof
- Stucco
Interior Spaces
- 1,968 Sq Ft Home
- Ceiling Fan
- Attic Fan
Kitchen
- Oven
- Plumbed For Gas In Kitchen
- Range Hood
- Microwave
- Dishwasher
- Disposal
Flooring
- Wood
- Carpet
- Luxury Vinyl Tile
Bedrooms and Bathrooms
- 5 Bedrooms
- 2 Full Bathrooms
Laundry
- Laundry Room
- Dryer
- Washer
Basement
- Basement Fills Entire Space Under The House
- Fireplace in Basement
- Laundry in Basement
Location
- Property is near public transit
- Property is near schools
Utilities
- Cooling System Mounted In Outer Wall Opening
- Forced Air Heating System
- Heating System Uses Natural Gas
- Phone Available
Map
Home Values in the Area
Average Home Value in this Area
Tax History
| Year | Tax Paid | Tax Assessment Tax Assessment Total Assessment is a certain percentage of the fair market value that is determined by local assessors to be the total taxable value of land and additions on the property. | Land | Improvement |
|---|---|---|---|---|
| 2025 | $1,148 | $24,810 | -- | -- |
| 2024 | $1,037 | $25,080 | $3,840 | $21,240 |
| 2022 | $1,037 | $18,540 | $2,780 | $15,760 |
| 2021 | $1,125 | $19,070 | $2,860 | $16,210 |
| 2020 | $1,065 | $15,690 | $2,500 | $13,190 |
| 2019 | $1,059 | $15,690 | $2,500 | $13,190 |
| 2018 | $919 | $12,530 | $1,870 | $10,660 |
| 2017 | $871 | $12,530 | $1,870 | $10,660 |
| 2016 | $694 | $11,970 | $1,830 | $10,140 |
| 2015 | $691 | $11,970 | $1,830 | $10,140 |
| 2014 | $661 | $10,980 | $1,830 | $9,150 |
Property History
| Date | Event | Price | List to Sale | Price per Sq Ft | Prior Sale |
|---|---|---|---|---|---|
| 12/04/2025 12/04/25 | Pending | -- | -- | -- | |
| 11/13/2025 11/13/25 | Price Changed | $354,500 | -2.7% | $180 / Sq Ft | |
| 10/16/2025 10/16/25 | Price Changed | $364,500 | -2.7% | $185 / Sq Ft | |
| 09/11/2025 09/11/25 | For Sale | $374,500 | +56.0% | $190 / Sq Ft | |
| 07/31/2025 07/31/25 | Pending | -- | -- | -- | |
| 07/31/2025 07/31/25 | For Sale | $240,000 | 0.0% | $122 / Sq Ft | |
| 07/30/2025 07/30/25 | Sold | $240,000 | -- | $122 / Sq Ft | View Prior Sale |
Purchase History
| Date | Type | Sale Price | Title Company |
|---|---|---|---|
| Warranty Deed | $240,000 | Land Title Guarantee Company | |
| Warranty Deed | $138,900 | Fidelity National Title Insu | |
| Deed | -- | -- |
Mortgage History
| Date | Status | Loan Amount | Loan Type |
|---|---|---|---|
| Open | $180,000 | Construction | |
| Previous Owner | $137,365 | FHA |
Source: Pikes Peak REALTOR® Services
MLS Number: 9994940
APN: 64102-08-010
- 1361 Edith Ln
- 1333 Holmes Dr
- 3118 E San Miguel St
- 1226 Holmes Dr
- 1523 Happiness Dr
- 1526 Laurette Dr
- 1210 Holmes Dr
- 1421 Querida Dr
- 1522 Kingsley Dr
- 1214 Bowser Dr
- 1609 Kingsley Dr
- 2891 Merry Ln
- 1215 Bowser Dr
- 1806 N Circle Dr
- 1010 Holmes Dr
- 1302 Margo Ln
- 1317 Wynkoop Dr
- 921 Holmes Dr
- 1909 Trent Ave
- 1727 Querida Dr
