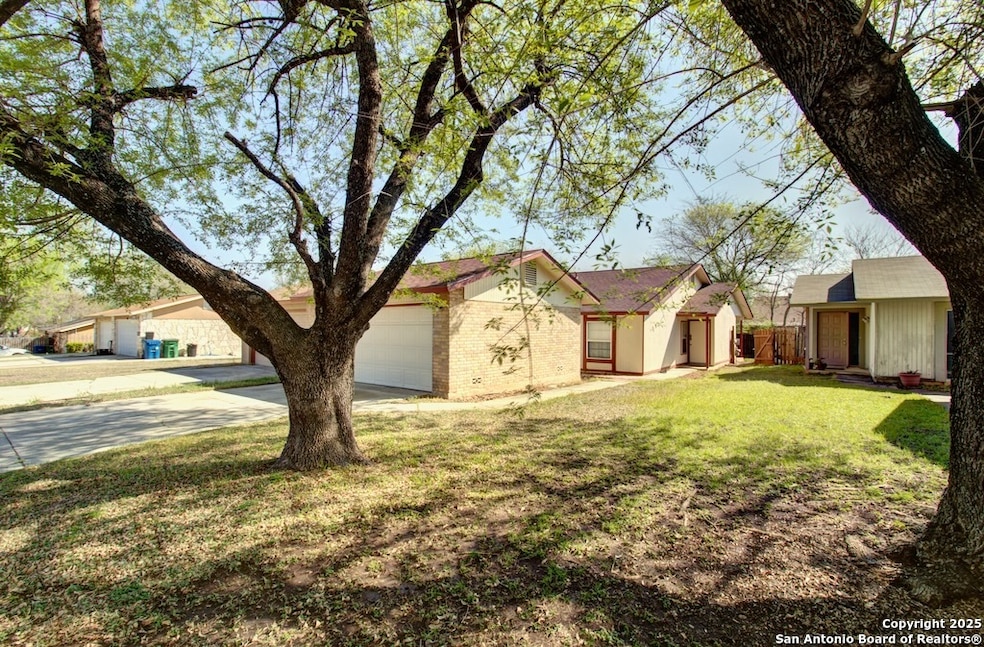1346 Bayou St San Antonio, TX 78245
Heritage Neighborhood
3
Beds
2
Baths
1,096
Sq Ft
4,095
Sq Ft Lot
Highlights
- 2 Car Detached Garage
- Ceiling Fan
- 1-Story Property
- Central Heating and Cooling System
- Fenced
About This Home
One Story Townhome**3 Bedrooms**2 Bath**Kitchen/Living/Dining Open Concept**Detached 2 Car Garage** New Siding and Outdoor Paint 2024**New Roof 2024**
Home Details
Home Type
- Single Family
Est. Annual Taxes
- $3,578
Year Built
- Built in 1980
Lot Details
- 4,095 Sq Ft Lot
- Fenced
Parking
- 2 Car Detached Garage
Home Design
- Brick Exterior Construction
- Slab Foundation
- Composition Roof
Interior Spaces
- 1,096 Sq Ft Home
- 1-Story Property
- Ceiling Fan
- Window Treatments
- Washer Hookup
Kitchen
- Stove
- Dishwasher
- Disposal
Bedrooms and Bathrooms
- 3 Bedrooms
- 2 Full Bathrooms
Schools
- Adams Hll Elementary School
- Pease Middle School
- Stevens High School
Utilities
- Central Heating and Cooling System
Community Details
- Heritage Farm Subdivision
Listing and Financial Details
- Assessor Parcel Number 158590590360
Map
Source: San Antonio Board of REALTORS®
MLS Number: 1873866
APN: 15859-059-0360
Nearby Homes
- 1336 Churing Dr
- 9630 Simplicity Dr
- 1230 Churing Dr
- 9611 Simplicity Dr
- 9730 Vale
- 1119 Boling Brook St
- 9603 Simplicity Dr
- 1225 Churing Dr
- 1106 Boling Brook St
- 1702 Quick Ivy Rd
- 2614 Suncadia Ln
- 2623 Suncadia Ln
- 3114 Buttercup Bayou
- 12014 Turquoise Pond
- 11568 Mustang Grove
- 4459 Kiowa Pass
- 11538 Mustang Grove
- 11527 Buffalo Grove
- 9451 Platte Trail Dr
- 9439 Platte Trail Dr
- 9615 Vale
- 2623 Suncadia Ln
- 13012 Tiny Tree Ln
- 15 Autumn Pass
- 16 Bratton Dr
- 319 Autumn Pass
- 9627 Strand Ct
- 9515 Everton
- 9414 Ingleton
- 702 Shorleaf
- 1530 Marbach Oaks Rd
- 9806 Cascade Valley St
- 9223 Everton
- 9310 Longmire Trace
- 9203 Everton
- 534 Hunt Ln
- 1419 Hunters Plane
- 9614 Boonsboro Dr
- 1443 Hunters Plane
- 9159 Everton







