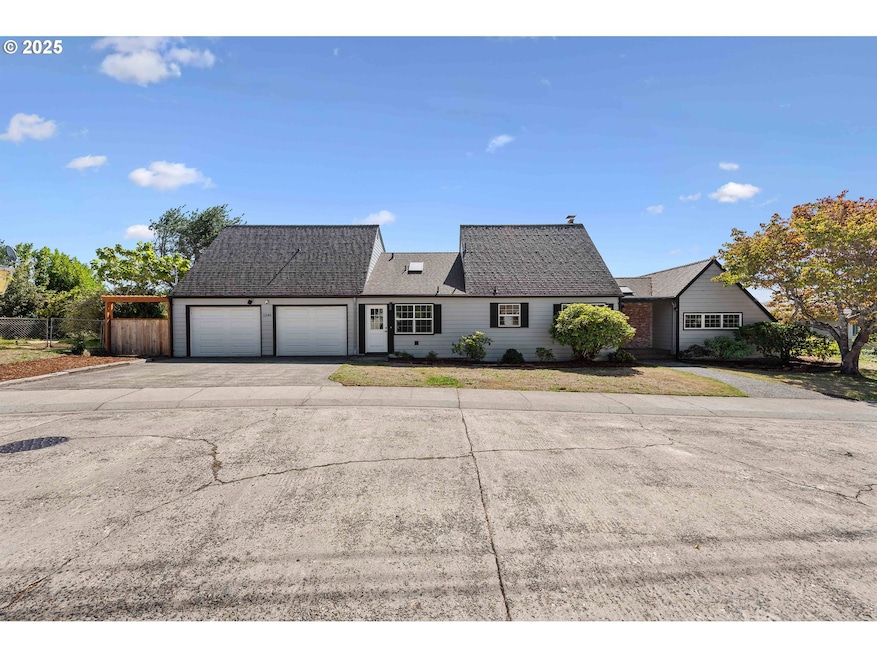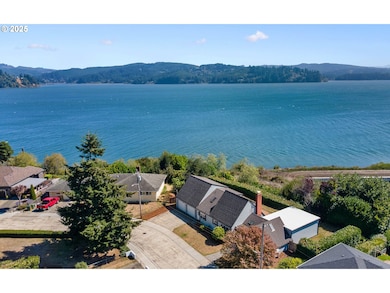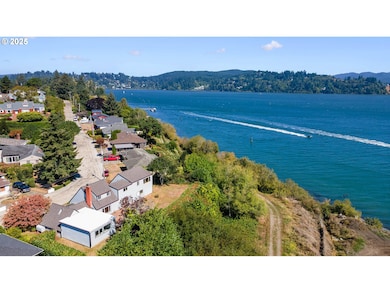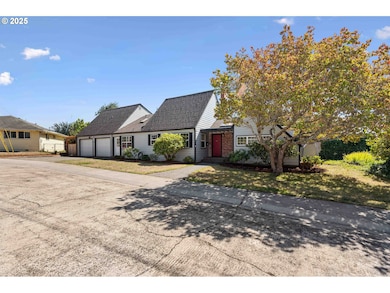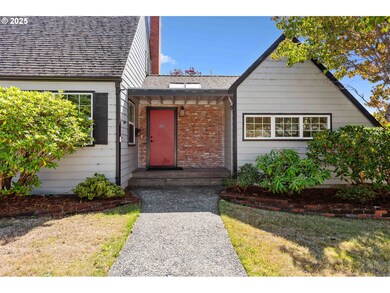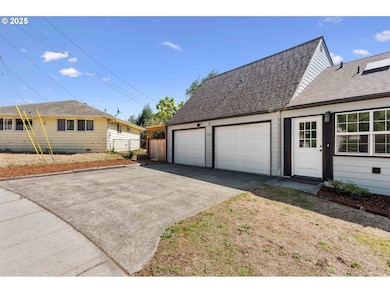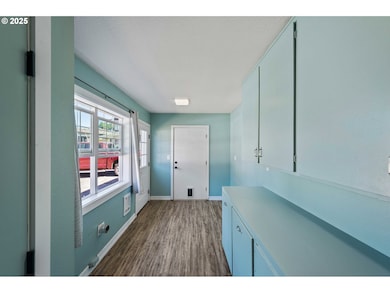1346 Bayview St North Bend, OR 97459
Estimated payment $3,097/month
Highlights
- Property Fronts a Bay or Harbor
- Deck
- Private Yard
- Custom Home
- Wood Flooring
- No HOA
About This Home
EXCLUSIVE SIMPSON HEIGHTS HOME WITH UNRIVALED PANORAMIC BAY VIEWS! Perched atop one of the area's most desirable neighborhoods, this beautifully updated 4-bedroom, 2.5-bath home offers south-facing, unobstructed views that stretch for miles. With 2,855 sq ft of well-designed living space, this home blends comfort, style, and scenery. Step inside to find gorgeous hardwood floors in the main living and dining areas, fresh paint and thoughtful updates throughout. The formal living room features large windows that perfectly frame the stunning bay view, gorgeous built-ins and a cozy wood-burning fireplace for chilly coastal evenings. A second spacious living area offers flexibility with new carpet and a sliding glass door that opens to the expansive deck and backyard, ideal for entertaining or enjoying the view. The updated kitchen offers ample cabinetry, modern appliances and a reverse osmosis water system, all adjacent to the main dining area for easy flow. Also found on the main floor is a bedroom with new carpet and a full bathroom featuring a jetted tub and skylight. Upstairs, the primary suite showcases new engineered hardwood flooring, generous closet space, fresh trim and paint and a soundproof window that captures the breathtaking unobstructed view, along with an en-suite bath complete with a walk-in shower. Two additional upstairs bedrooms have also been updated with new flooring and paint. Enjoy your morning coffee or host gatherings on the expansive back deck while watching the boats sail by on the beautiful bay. Additional improvements include updated electrical and plumbing, newer carpet, fresh interior and exterior paint and in the past six years the roof, siding, trim, gutters and garage doors have all been replaced. Located just outside the hustle and bustle in a well-established neighborhood, this home offers a rare blend of privacy, space and front-row coastal views— schedule your private showing today!
Listing Agent
Keller Williams Southern Oregon Coastal Real Estate Group Brokerage Phone: 541-217-7279 License #201238279 Listed on: 09/25/2025

Home Details
Home Type
- Single Family
Est. Annual Taxes
- $5,599
Year Built
- Built in 1941
Lot Details
- 0.35 Acre Lot
- Property Fronts a Bay or Harbor
- Fenced
- Level Lot
- Private Yard
Parking
- 2 Car Attached Garage
- Garage Door Opener
- Driveway
Home Design
- Custom Home
- Block Foundation
- Composition Roof
- Cement Siding
- Concrete Perimeter Foundation
Interior Spaces
- 2,855 Sq Ft Home
- 2-Story Property
- Skylights
- Wood Burning Fireplace
- Double Pane Windows
- Family Room
- Living Room
- Dining Room
- Bay Views
Kitchen
- Free-Standing Range
- Dishwasher
Flooring
- Wood
- Wall to Wall Carpet
Bedrooms and Bathrooms
- 4 Bedrooms
- Soaking Tub
Outdoor Features
- Deck
- Porch
Schools
- North Bay Elementary School
- North Bend Middle School
- North Bend High School
Utilities
- No Cooling
- Forced Air Heating System
- Wall Furnace
- Baseboard Heating
- Electric Water Heater
- Water Purifier
Community Details
- No Home Owners Association
Listing and Financial Details
- Assessor Parcel Number 6089200
Map
Home Values in the Area
Average Home Value in this Area
Tax History
| Year | Tax Paid | Tax Assessment Tax Assessment Total Assessment is a certain percentage of the fair market value that is determined by local assessors to be the total taxable value of land and additions on the property. | Land | Improvement |
|---|---|---|---|---|
| 2025 | $5,547 | $374,800 | -- | -- |
| 2024 | $5,599 | $363,890 | -- | -- |
| 2023 | $5,435 | $353,300 | $0 | $0 |
| 2022 | $5,376 | $343,010 | $0 | $0 |
| 2021 | $5,508 | $333,020 | $0 | $0 |
| 2020 | $5,159 | $333,020 | $0 | $0 |
| 2019 | $4,934 | $313,920 | $0 | $0 |
| 2018 | $4,796 | $304,780 | $0 | $0 |
| 2017 | $4,662 | $295,910 | $0 | $0 |
| 2016 | $4,521 | $287,300 | $0 | $0 |
| 2015 | $4,181 | $278,940 | $0 | $0 |
| 2014 | $4,181 | $273,470 | $0 | $0 |
Property History
| Date | Event | Price | List to Sale | Price per Sq Ft | Prior Sale |
|---|---|---|---|---|---|
| 10/23/2025 10/23/25 | Pending | -- | -- | -- | |
| 10/13/2025 10/13/25 | Price Changed | $499,000 | -5.0% | $175 / Sq Ft | |
| 09/25/2025 09/25/25 | For Sale | $525,000 | +26.5% | $184 / Sq Ft | |
| 09/17/2020 09/17/20 | Sold | $415,000 | -7.6% | $145 / Sq Ft | View Prior Sale |
| 07/21/2020 07/21/20 | Pending | -- | -- | -- | |
| 05/22/2020 05/22/20 | For Sale | $449,000 | -- | $157 / Sq Ft |
Purchase History
| Date | Type | Sale Price | Title Company |
|---|---|---|---|
| Warranty Deed | $415,000 | Ticor Title |
Mortgage History
| Date | Status | Loan Amount | Loan Type |
|---|---|---|---|
| Open | $332,000 | New Conventional |
Source: Regional Multiple Listing Service (RMLS)
MLS Number: 542750921
APN: 1006089200
- 1332 Bayview St
- 1371 Bayview St
- 1368 Bayview St
- 1524 Sheridan Ave
- 1405 Union Ave
- 1556 Mcpherson Ave
- 1662 Mcpherson Ave
- 1780 Mcpherson St
- 0 Monroe St
- 1845 Monroe
- 1921 Monroe St
- 1902 Monroe St
- 70298 Highway 101
- 0 N Us Hwy 101 Unit 22554067
- 2109 Harrison St
- 2136 Hamilton St
- 2318 Liberty St
- 2279 Hamilton St
- 2495 Chester St
- 2253 Pony Creek Rd
