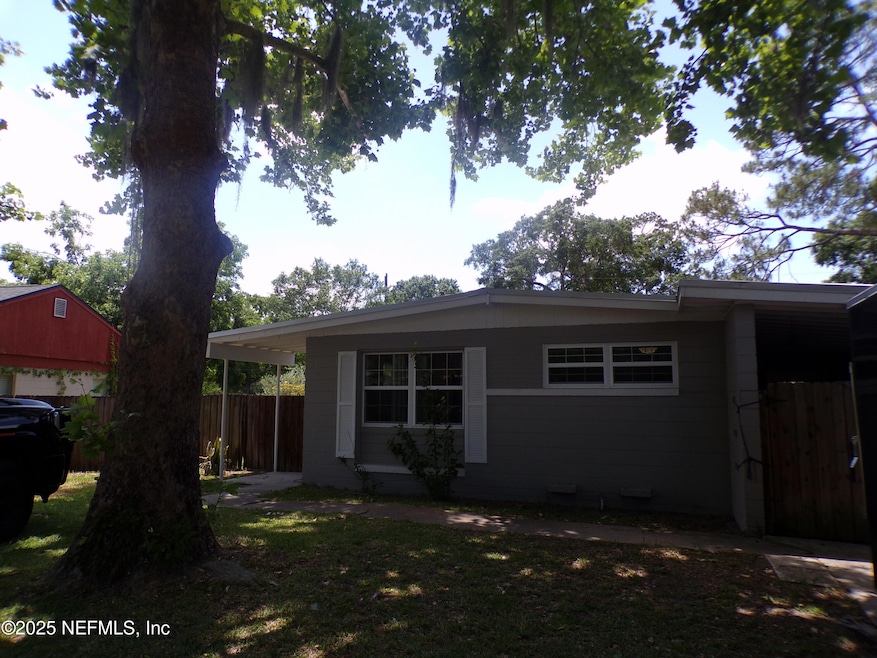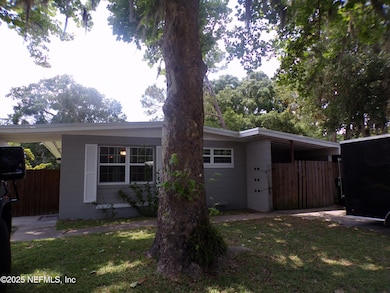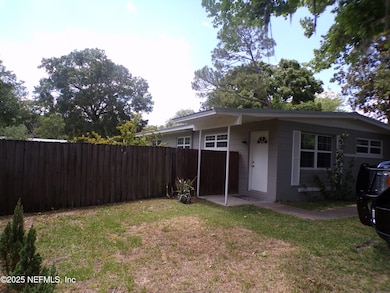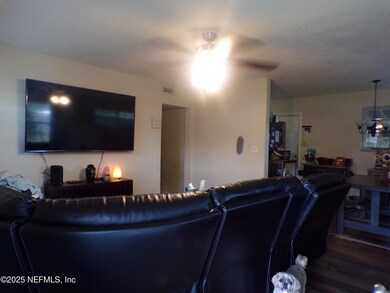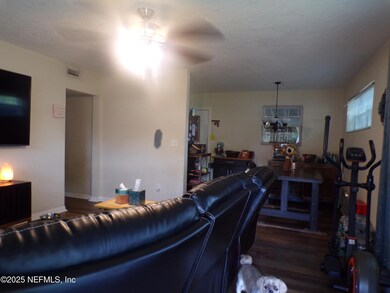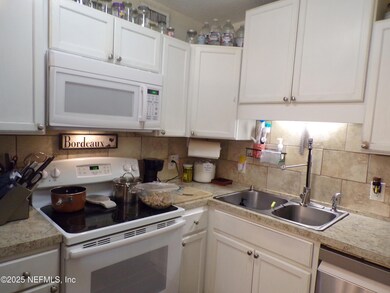
1346 Blanding St Starke, FL 32091
Estimated payment $1,144/month
Total Views
5,905
3
Beds
1
Bath
968
Sq Ft
$207
Price per Sq Ft
Highlights
- No HOA
- Fire Pit
- Ceiling Fan
- Laundry in Carport
- Central Heating and Cooling System
- Wood Fence
About This Home
This 3/1 Block home with open living/dining area, great for a starter home or someone ready to downsize. Nicely updated, laminate and vinyl flooring. It has a huge covered outdoor mancave/entertaining area for grilling or just chilling. Large back yard with multiple citrus trees, peach tree, olive tree, just to mention a few. Also covered shed, chicken pen, and bird/parakeet pen. Plenty of room for a garden, and only a couple minutes to downtown.
Home Details
Home Type
- Single Family
Est. Annual Taxes
- $582
Year Built
- Built in 1956 | Remodeled
Lot Details
- Wood Fence
- Wire Fence
- Back Yard Fenced
Home Design
- Metal Roof
- Block Exterior
Interior Spaces
- 968 Sq Ft Home
- 1-Story Property
- Ceiling Fan
- Fire and Smoke Detector
Kitchen
- Electric Range
- Dishwasher
Flooring
- Laminate
- Vinyl
Bedrooms and Bathrooms
- 3 Bedrooms
- 1 Full Bathroom
Laundry
- Laundry in Carport
- Washer and Electric Dryer Hookup
Outdoor Features
- Fire Pit
Schools
- Starke Elementary School
- Bradford Middle School
- Bradford High School
Utilities
- Central Heating and Cooling System
- 200+ Amp Service
- Electric Water Heater
Community Details
- No Home Owners Association
- Saratoga Hgts Subdivision
Listing and Financial Details
- Assessor Parcel Number 04015000000
Map
Create a Home Valuation Report for This Property
The Home Valuation Report is an in-depth analysis detailing your home's value as well as a comparison with similar homes in the area
Home Values in the Area
Average Home Value in this Area
Tax History
| Year | Tax Paid | Tax Assessment Tax Assessment Total Assessment is a certain percentage of the fair market value that is determined by local assessors to be the total taxable value of land and additions on the property. | Land | Improvement |
|---|---|---|---|---|
| 2024 | $581 | $64,817 | -- | -- |
| 2023 | $586 | $62,929 | $0 | $0 |
| 2022 | $553 | $56,206 | $0 | $0 |
| 2021 | $561 | $54,569 | $0 | $0 |
| 2020 | $537 | $53,816 | $0 | $0 |
| 2019 | $535 | $52,606 | $0 | $0 |
| 2018 | $527 | $51,625 | $0 | $0 |
| 2017 | $508 | $50,563 | $0 | $0 |
| 2016 | $786 | $38,291 | $0 | $0 |
| 2015 | $777 | $37,112 | $0 | $0 |
| 2014 | $229 | $35,934 | $0 | $0 |
Source: Public Records
Property History
| Date | Event | Price | Change | Sq Ft Price |
|---|---|---|---|---|
| 08/02/2025 08/02/25 | Pending | -- | -- | -- |
| 05/05/2025 05/05/25 | For Sale | $200,000 | +506.1% | $207 / Sq Ft |
| 12/17/2023 12/17/23 | Off Market | $33,000 | -- | -- |
| 12/17/2023 12/17/23 | Off Market | $35,000 | -- | -- |
| 05/02/2014 05/02/14 | Sold | $33,000 | -4.3% | $34 / Sq Ft |
| 04/28/2014 04/28/14 | Pending | -- | -- | -- |
| 04/27/2014 04/27/14 | For Sale | $34,500 | -1.4% | $36 / Sq Ft |
| 11/29/2012 11/29/12 | Sold | $35,000 | -17.6% | $36 / Sq Ft |
| 11/02/2012 11/02/12 | Pending | -- | -- | -- |
| 10/18/2012 10/18/12 | For Sale | $42,500 | -- | $44 / Sq Ft |
Source: realMLS (Northeast Florida Multiple Listing Service)
Purchase History
| Date | Type | Sale Price | Title Company |
|---|---|---|---|
| Warranty Deed | $80,000 | None Available | |
| Interfamily Deed Transfer | -- | Attorney | |
| Deed | $100 | -- | |
| Warranty Deed | $33,000 | Sonshine Title Services Inc | |
| Personal Reps Deed | $35,000 | Attorney |
Source: Public Records
Mortgage History
| Date | Status | Loan Amount | Loan Type |
|---|---|---|---|
| Previous Owner | $28,000 | Stand Alone First |
Source: Public Records
Similar Homes in Starke, FL
Source: realMLS (Northeast Florida Multiple Listing Service)
MLS Number: 2085878
APN: 04015-0-00000
Nearby Homes
- 1310 W Madison St
- 661 W Madison St
- 821 Parkwood Place
- 1637 W Madison St
- W Highway 100
- 4127 Highway 100
- 10422 Highway 100
- 822 W Pratt St
- 1200 Butler Rd
- 421 N Polk St
- 0 W Edwards Rd
- 680 W Madison St
- 603 S Westmoreland St
- 145 N Orange St
- TBD SW 155th St
- 0000 W Weldon St
- TBD W Weldon St
- 0.00 Cr 100 A
- 0 Debra St
- 15000blk U S 301
