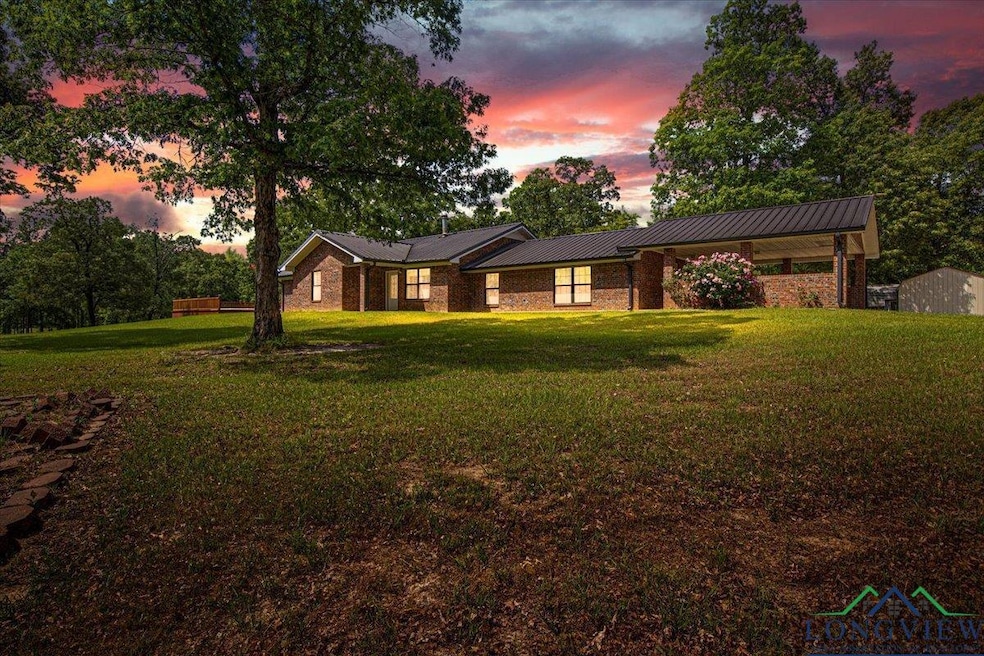1346 County Road 481 W Henderson, TX 75654
Estimated payment $4,514/month
Highlights
- Greenhouse
- Above Ground Pool
- Pond
- Access To Creek
- Deck
- Vaulted Ceiling
About This Home
Welcome to your dream country getaway! This charming and serene 3-bedroom, 2-bath ranch-style home is perfectly situated on 39.94 sprawling acres, with additional acreage available for even more possibilities. The property features a peaceful pond, abundant wildlife, and wide open spaces that offer privacy, serenity, and room to roam. A beautiful gravel driveway surrounded by towering pine trees line the driveway to the home. Inside, the home has been thoughtfully updated with a beautiful granite island and countertops, energy-efficient LED lighting, a spacious pantry, and a dedicated office space. The large living room offers a warm, inviting atmosphere to gather with family. The primary bedroom boasts vaulted ceilings and an en suite bath with a tiled shower and an inviting soaking tub. All closets throughout the home are cedar-lined, adding a touch of charm and practicality. Step outside and enjoy the 18x36 above-ground pool with a large deck perfect for relaxing or entertaining. The property also includes a 24x42 insulated shop with a 4-post hydraulic lift, A/C unit, three overhead doors, and two walk-through doors. A second 36x72 insulated building offers four roll-up doors and a lean-to for lawn equipment storage. For green thumbs, there’s a 16x30 greenhouse with water access, plus an RV cover for all your travel needs. Above all what sets this unique property apart is its unparalleled privacy, offering its residents a tranquil retreat from the outside world! Whether you're into farming, gardening, working in the shop, or just soaking up the country lifestyle, this property has it all. Call today to schedule your private tour!
Listing Agent
Coldwell Banker Home Place Realty - Henderson License #0442931 Listed on: 04/22/2025

Home Details
Home Type
- Single Family
Est. Annual Taxes
- $4,615
Year Built
- Built in 2001
Lot Details
- Barbed Wire
- Landscaped
- Level Lot
- Sprinkler System
- Partially Wooded Lot
Home Design
- Ranch Style House
- Brick or Stone Veneer
- Slab Foundation
- Aluminum Roof
Interior Spaces
- 2,478 Sq Ft Home
- Vaulted Ceiling
- Ceiling Fan
- Wood Burning Fireplace
- Free Standing Fireplace
- Living Room
- Formal Dining Room
- Utility Room
- Laundry Room
- Ceramic Tile Flooring
Kitchen
- Microwave
- Dishwasher
- Granite Countertops
Bedrooms and Bathrooms
- 3 Bedrooms
- Walk-In Closet
- 2 Full Bathrooms
- Soaking Tub
- Bathtub with Shower
Home Security
- Security Lights
- Security Gate
Parking
- 2 Car Attached Garage
- Carport
- Side or Rear Entrance to Parking
- Side Facing Garage
- Gravel Driveway
Eco-Friendly Details
- Green Energy Fireplace or Wood Stove
Pool
- Above Ground Pool
- Vinyl Pool
Outdoor Features
- Access To Creek
- Pond
- Deck
- Greenhouse
- Separate Outdoor Workshop
- Wood or Metal Shed
- Porch
Utilities
- Central Heating and Cooling System
- Electric Water Heater
- Conventional Septic
- High Speed Internet
Community Details
- No Home Owners Association
Listing and Financial Details
- Assessor Parcel Number 11661
Map
Home Values in the Area
Average Home Value in this Area
Tax History
| Year | Tax Paid | Tax Assessment Tax Assessment Total Assessment is a certain percentage of the fair market value that is determined by local assessors to be the total taxable value of land and additions on the property. | Land | Improvement |
|---|---|---|---|---|
| 2024 | $4,615 | $0 | $0 | $0 |
| 2023 | $3,986 | $0 | $0 | $0 |
| 2022 | $4,093 | $0 | $0 | $0 |
| 2021 | $4,113 | $0 | $0 | $0 |
| 2020 | $4,149 | $0 | $0 | $0 |
| 2019 | $4,302 | $0 | $0 | $0 |
| 2018 | $4,468 | $0 | $0 | $0 |
| 2017 | $3,278 | $0 | $0 | $0 |
| 2016 | $209 | $0 | $0 | $0 |
| 2015 | -- | $0 | $0 | $0 |
| 2014 | -- | $0 | $0 | $0 |
Property History
| Date | Event | Price | Change | Sq Ft Price |
|---|---|---|---|---|
| 08/28/2025 08/28/25 | Price Changed | $775,000 | -3.0% | $313 / Sq Ft |
| 04/22/2025 04/22/25 | For Sale | $799,000 | -- | $322 / Sq Ft |
Mortgage History
| Date | Status | Loan Amount | Loan Type |
|---|---|---|---|
| Closed | $111,000 | Credit Line Revolving | |
| Closed | $166,000 | Credit Line Revolving |
Source: Longview Area Association of REALTORS®
MLS Number: 20252743
APN: 11661
- TBD County Road 4135
- 1329 Mc Williams Rd
- 144 Cr 4107
- 4898 County Road 4132
- 4668 State Highway 64
- Fm 13
- 3890 Fm 13 W
- 0 Cr 4112 Unit 21041608
- 4255 State Highway 323 W
- 4255 State Highway 323 W Unit State Highway 323
- 3259 Fm 13 W
- 1317 N County Road 4146
- TBD Fm 13 W
- TBD
- 0 County Road 102 W
- 1514 Texas 42
- 11074 W 64 (Home+minihomes) Hwy
- TBD County Road 4122
- 11074 W Highway 64 (Home+minihomes)
- 11074 W 64 (42ac+barns) Hwy
- 321 S Standish St
- 513 Kingsway
- 204 W Phillips St
- 503 E Bryant St
- 511 N Jarvis St
- 401 W Calvert St
- 250 County Road 4706
- 427 Turkey Creek Dr
- 126 Sugar Maple Ln
- 127 Sugar Maple Ln
- 1307 Ash Ln
- 505 Danville Rd
- 400 Pine Burr Ln
- 500 Danville Rd
- 331 N Longview St
- 17420 County Road 4256 S
- 13375 Dustin Rd
- 1918 Golden Bay
- 15345 State Highway 64
- 126 Peavine Rd






