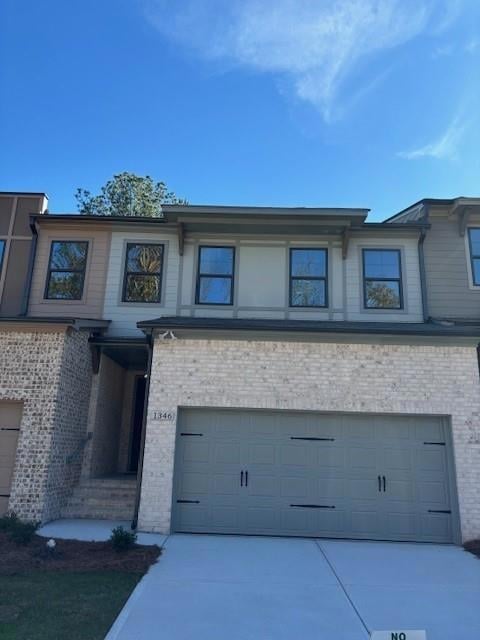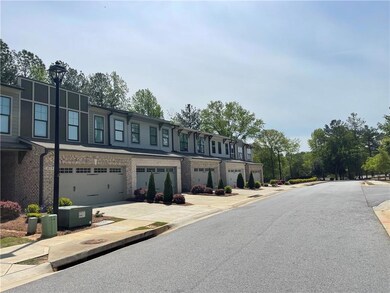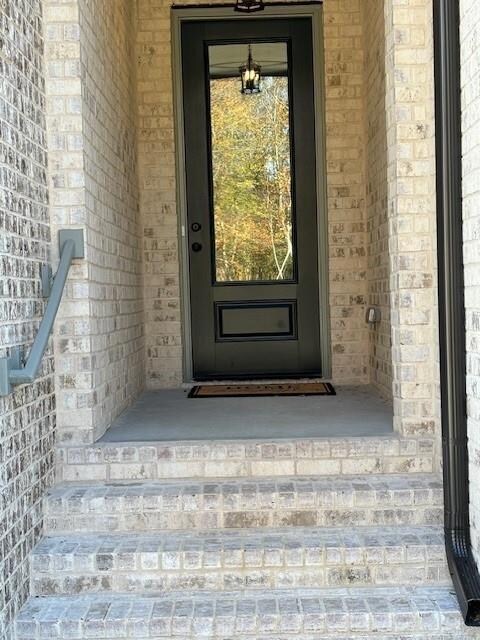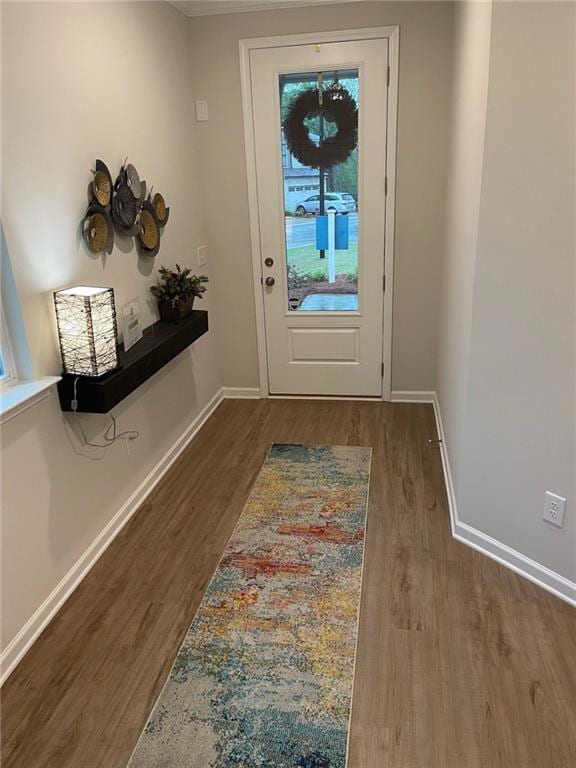1346 Lucan Ln Unit WC2.27 Lawrenceville, GA 30043
Estimated payment $2,924/month
Highlights
- New Construction
- No Units Above
- Community Lake
- Jackson Elementary School Rated A-
- Gated Community
- Deck
About This Home
WELCOME HOME, THIS HOME IS READY TO CLOSE NOW!"*INTEREST RATES AS LOW AS 3.99% WITH PREFERRED LENDER.” *ASK NEW HOME SPECIALIST FOR DETAILS. Location, Location, Location! Looking for the perfect home in the perfect location? O’Dwyer Homes to the rescue with our Boutique 3-story Townhome with 3 Bedrooms, 2.5 Baths, 2-car garage with a covered entry porch and an unfinished basement. The amazing Darby is an open floorplan with a welcoming foyer, high ceilings and large windows for an airy feel throughout, and sophisticated accents add interest and charm! The family room is the is perfect place to gather with family and friends. Your chef's delight kitchen boasts a large island that lends more than enough space to prepare, entertain and dine on! Gorgeous granite countertops, decorator tile backsplash, SS Whirlpool appliances and a walk-in pantry overlooking the family and dining rooms, providing an open feel between the rooms. Upstairs is just as impressive, with a spacious office/flex area, two bedrooms and your expansive primary suite with a spacious walk-in closet, and large shower. **ASK NEW HOMES SPECIALIST FOR DETAILS.
The Collection at Wolf Creek is a Gated Luxury Townhome Community from the high $300’s near Sugarloaf Mills, Suwanee Town Center and 1-85! Built by local award-winning, Certified Professional Home Builder O’Dwyer Homes! Nestled in vibrant Lawrenceville close to shopping, restaurants, parks, farmers markets and festivals, this is the perfect community to Live-Work-Play! *MONTHLY PAYMENTS TO FIT YOUR BUDGET!
Townhouse Details
Home Type
- Townhome
Year Built
- Built in 2024 | New Construction
Lot Details
- No Units Above
- No Units Located Below
- Privacy Fence
- Landscaped
HOA Fees
- $125 Monthly HOA Fees
Parking
- 2 Car Attached Garage
- Front Facing Garage
Home Design
- Shingle Roof
- Cement Siding
- Concrete Perimeter Foundation
Interior Spaces
- 3-Story Property
- Ceiling height of 9 feet on the main level
- Ceiling Fan
- Insulated Windows
- Entrance Foyer
- Loft
- Smart Home
Kitchen
- Open to Family Room
- Walk-In Pantry
- Self-Cleaning Oven
- Electric Range
- Microwave
- Dishwasher
- Kitchen Island
- Disposal
Flooring
- Carpet
- Vinyl
Bedrooms and Bathrooms
- 3 Bedrooms
- Walk-In Closet
- Dual Vanity Sinks in Primary Bathroom
- Low Flow Plumbing Fixtures
- Shower Only
Laundry
- Laundry Room
- Laundry on upper level
Unfinished Basement
- Basement Fills Entire Space Under The House
- Interior and Exterior Basement Entry
- Stubbed For A Bathroom
- Natural lighting in basement
Eco-Friendly Details
- ENERGY STAR Qualified Appliances
- Energy-Efficient Windows
- Energy-Efficient HVAC
- Energy-Efficient Insulation
- Energy-Efficient Doors
Schools
- Jackson - Gwinnett Elementary School
- Northbrook Middle School
- Peachtree Ridge High School
Utilities
- Zoned Heating and Cooling
- Underground Utilities
- 110 Volts
- Electric Water Heater
Additional Features
- Deck
- Property is near shops
Listing and Financial Details
- Home warranty included in the sale of the property
- Legal Lot and Block 2.27 / A
- Assessor Parcel Number R7034 350
Community Details
Overview
- $1,000 Initiation Fee
- 39 Units
- Built by O'Dwyer Properties LLC
- The Collection At Wolf Creek Subdivision
- Rental Restrictions
- Community Lake
Recreation
- Dog Park
Security
- Gated Community
- Fire and Smoke Detector
Map
Home Values in the Area
Average Home Value in this Area
Property History
| Date | Event | Price | List to Sale | Price per Sq Ft |
|---|---|---|---|---|
| 10/21/2025 10/21/25 | Pending | -- | -- | -- |
| 06/10/2025 06/10/25 | Price Changed | $449,000 | -10.2% | -- |
| 04/17/2025 04/17/25 | Price Changed | $499,900 | -1.1% | -- |
| 03/17/2025 03/17/25 | Price Changed | $505,600 | +8.1% | -- |
| 01/05/2025 01/05/25 | For Sale | $467,900 | -- | -- |
Source: First Multiple Listing Service (FMLS)
MLS Number: 7504453
- 1216 Lucan Ln Unit WC2.32
- 1226 Lucan Ln Unit WC2.31
- 1236 Lucan Ln Unit WC2.30
- 1356 Lucan Ln Unit WC2.26
- 1246 Lucan Ln Unit WC2.29
- 1292 Cherokee Trail
- 1181 Colony Bend Dr
- 1131 Bailing Dr
- 1182 Bailing Dr
- 1290 Omie Way
- 1006 Bass Ct
- 1368 Christiana Dr
- 1570 Twin Bridge Ln
- 1300 Sever Woods Dr
- 1584 Park Grove Dr
- 1044 Haley Woods Ln
- 585 Station View Run
- 1112 Hopedale Ln
- 1425 Wheatfield Dr







