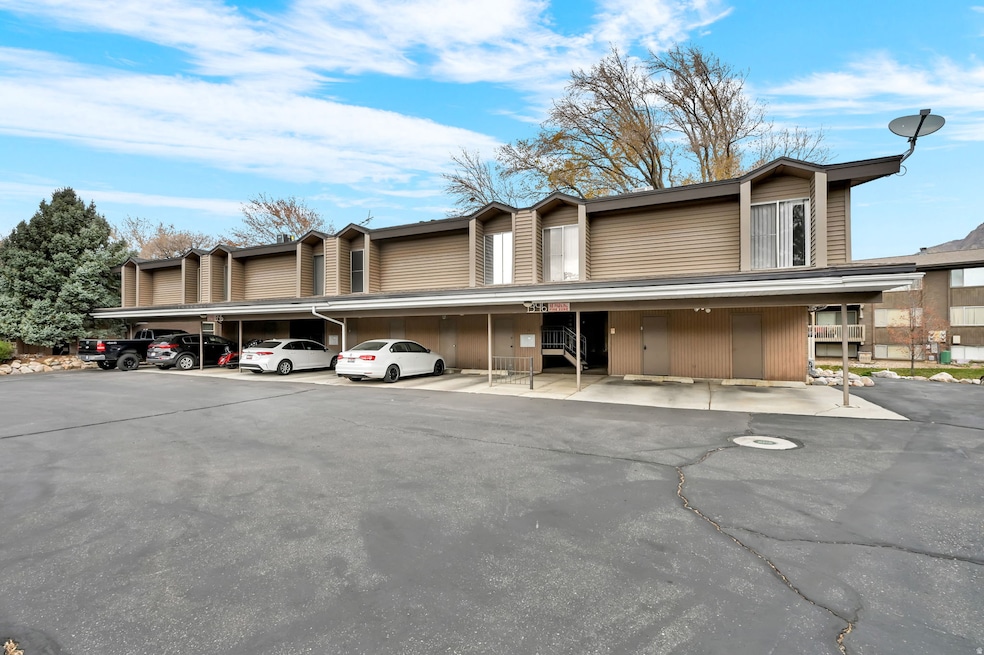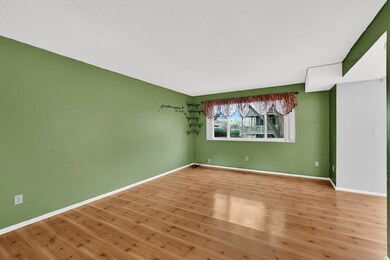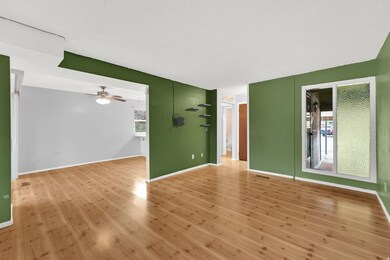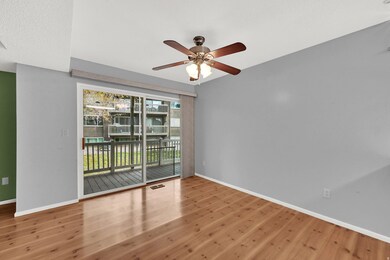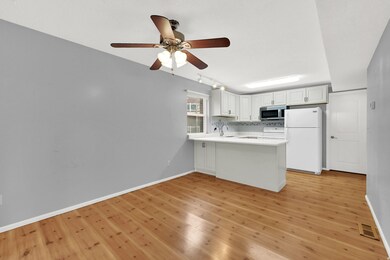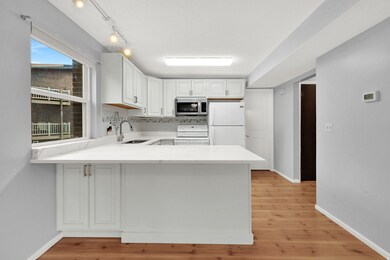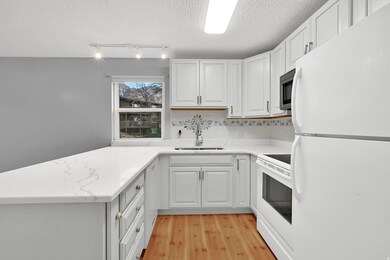1346 Millcreek Dr Unit 6 Ogden, UT 84404
Canyon Road NeighborhoodEstimated payment $1,797/month
Highlights
- RV or Boat Parking
- Community Pool
- Double Pane Windows
- Clubhouse
- Balcony
- Picnic Area
About This Home
Welcome to your exquisite new home, a charming two-bedroom sanctuary situated in a prime location with effortless access to Pineview, Powder Mountain, Snow Basin, I-15, Smith's Grocery, Downtown, and a variety of restaurants and shopping destinations. This residence boasts refined features such as elegant quartz countertops, a beautifully hand-laid backsplash, a recently upgraded deck, and generously sized rooms. The community offers two inviting pools and lush green common areas, creating a perfect blend of comfort and enjoyment. Don't miss the opportunity to embrace this exceptional lifestyle in a truly desirable setting. Square footage figures are provided as a courtesy estimate only. Buyer is advised to obtain an independent measurement.
Listing Agent
Kelly Whitten
Berkshire Hathaway HomeServices Utah Properties (Salt Lake) License #13454938 Listed on: 11/21/2025
Co-Listing Agent
Nicole Nunez
Berkshire Hathaway HomeServices Utah Properties (Salt Lake) License #6074617
Property Details
Home Type
- Condominium
Est. Annual Taxes
- $1,630
Year Built
- Built in 1970
HOA Fees
- $235 Monthly HOA Fees
Interior Spaces
- 1,198 Sq Ft Home
- 2-Story Property
- Ceiling Fan
- Double Pane Windows
- Basement Fills Entire Space Under The House
Kitchen
- Microwave
- Portable Dishwasher
Flooring
- Carpet
- Tile
- Vinyl
Bedrooms and Bathrooms
- 2 Bedrooms
Laundry
- Dryer
- Washer
Parking
- 1 Parking Space
- 1 Carport Space
- RV or Boat Parking
Outdoor Features
- Balcony
Schools
- East Ridge Elementary School
- Mound Fort Middle School
- Ben Lomond High School
Utilities
- Central Heating and Cooling System
- Natural Gas Connected
- Sewer Paid
Listing and Financial Details
- Assessor Parcel Number 13-142-0023
Community Details
Overview
- Association fees include insurance, sewer, trash, water
- Joel Dunn Association, Phone Number (801) 814-3152
- Briarwood Condominium Subdivision
Amenities
- Picnic Area
- Clubhouse
Recreation
- Community Pool
- Snow Removal
Pet Policy
- Pets Allowed
Map
Home Values in the Area
Average Home Value in this Area
Tax History
| Year | Tax Paid | Tax Assessment Tax Assessment Total Assessment is a certain percentage of the fair market value that is determined by local assessors to be the total taxable value of land and additions on the property. | Land | Improvement |
|---|---|---|---|---|
| 2025 | $1,709 | $137,785 | $33,000 | $104,785 |
| 2024 | $1,632 | $129,250 | $33,000 | $96,250 |
| 2023 | $1,677 | $133,650 | $33,000 | $100,650 |
| 2022 | $1,604 | $128,150 | $33,000 | $95,150 |
| 2021 | $1,320 | $175,000 | $35,000 | $140,000 |
| 2020 | $1,159 | $142,000 | $22,000 | $120,000 |
| 2019 | $1,009 | $116,000 | $18,000 | $98,000 |
| 2018 | $884 | $101,000 | $18,000 | $83,000 |
| 2017 | $712 | $76,000 | $13,000 | $63,000 |
| 2016 | $629 | $36,300 | $7,150 | $29,150 |
| 2015 | $586 | $33,000 | $7,150 | $25,850 |
| 2014 | $587 | $32,450 | $7,150 | $25,300 |
Property History
| Date | Event | Price | List to Sale | Price per Sq Ft |
|---|---|---|---|---|
| 11/21/2025 11/21/25 | For Sale | $270,000 | -- | $225 / Sq Ft |
Purchase History
| Date | Type | Sale Price | Title Company |
|---|---|---|---|
| Interfamily Deed Transfer | -- | None Available |
Source: UtahRealEstate.com
MLS Number: 2124116
APN: 13-142-0023
- 1358 Millcreek Dr Unit 3
- 1372 Millcreek Dr Unit 8
- 1384 Millcreek Dr Unit 6
- 1300 Lorl Ln Unit 2
- 1281 16th St
- 1277 16th St
- 1522 Robins Cir
- 1286 1640 S
- 1439 E 1250 S
- 1435 S 1195 E Unit 19
- 1175 Canyon Rd Unit A13
- 1175 Canyon Rd Unit 77
- 1175 Canyon Rd Unit 80
- 1175 Canyon Rd Unit A21
- 1175 Canyon Rd Unit 81
- 1474 S 1165 E
- 1158 16th St
- 1120 Canyon Rd Unit 44
- 1120 Canyon Rd Unit 38
- 1120 Canyon Rd Unit 19
- 1332 Millcreek Dr Unit 3
- 1298 Lorl Ln Unit 6
- 1450 Canyon Rd
- 1352 Canyon Rd
- 1208 E 1420 S Unit 39
- 1025 Tyler Ave
- 1337 Cross St
- 1060 12th St
- 1800 E Canyon Rd
- 954 9th St
- 1180 24th St Unit 2
- 2324 Quincy Ave
- 525 Park Blvd
- 2031 Jefferson Ave
- 425 Park Blvd
- 2489 Pierce Ave Unit Ground level
- 2135 Adams Ave
- 739 24th St Unit 2
- 1024 1st St
- 872 25th St
