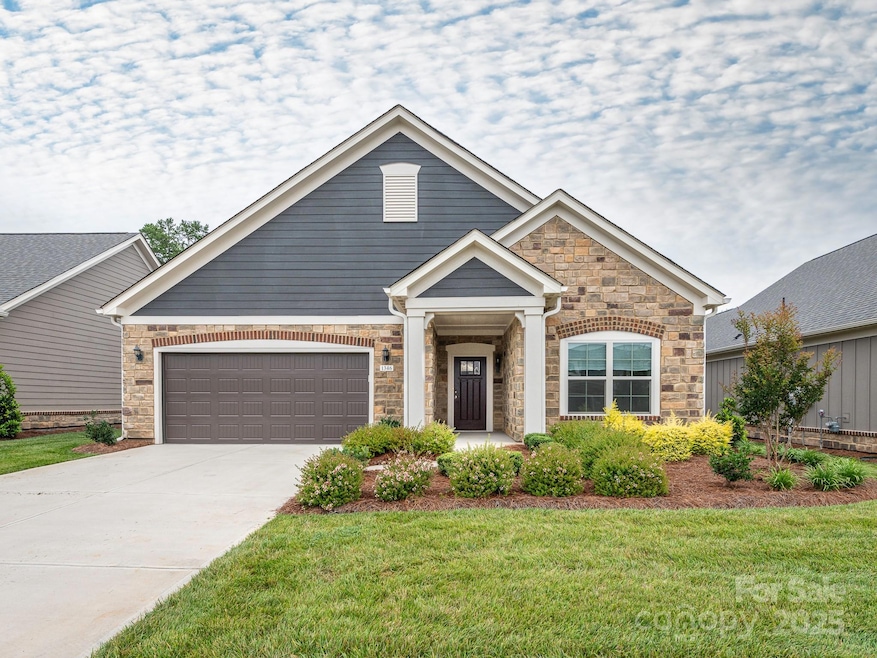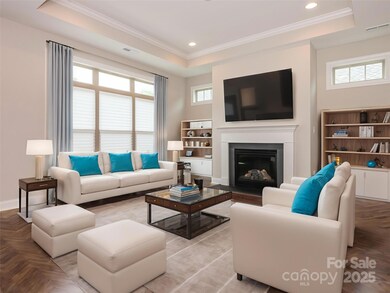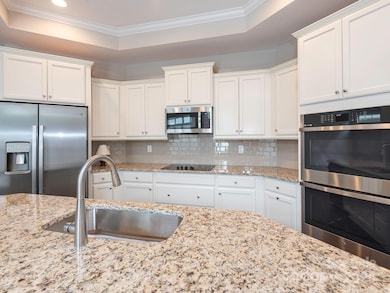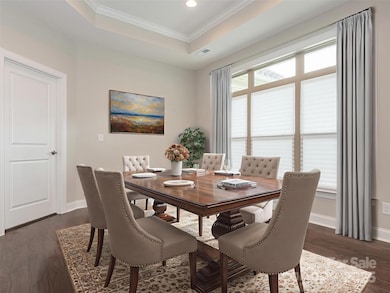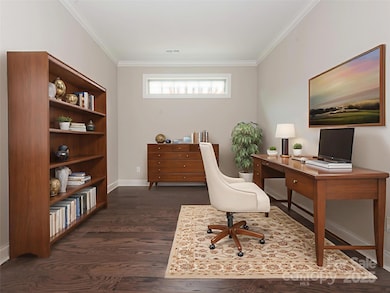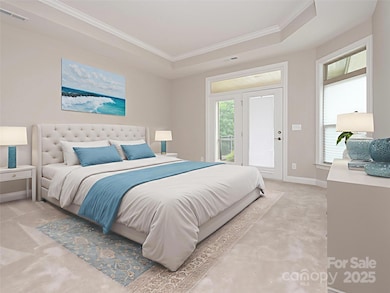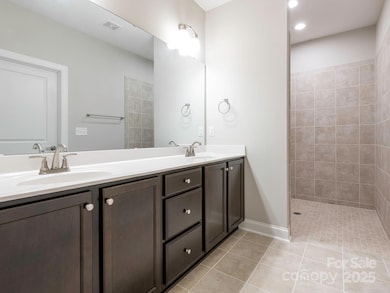1346 Millview Ln Matthews, NC 28104
Estimated payment $3,534/month
Highlights
- Fitness Center
- Active Adult
- Clubhouse
- Outdoor Pool
- Open Floorplan
- Wood Flooring
About This Home
SELLER IS OPEN TO SELLER FINANCING: One-story home in the desirable Courtyards on Lawyers, a 55+ community. Home is like new and NEVER been occupied! Inside features an open floor plan flooded with natural light. Rich wooden flooring flows throughout. Focal gas fireplace in living room plus custom archways and tray ceilings add a cozy charm throughout. Chef’s dream kitchen w/ angled center island, bright granite counters, cream cabinets, tile backsplash & matching S.S appliances makes hosting friends & family a joy. Separate home office area perfect for working from home or a flex room. Primary bedroom has private entrance to screened in porch + large walk-in closet & ensuite with dual sinks & zero entry tile shower. Second bedroom + full hall bath perfect for guests. Home is situated on an ideal lot w/ tree-lined privacy + private, fenced courtyard with patio, garden & screened porch. Two-car attached garage for storage. Community amenities include clubhouse with fitness center, pool, pickleball, bocce ball.
Listing Agent
Keller Williams Ballantyne Area Brokerage Email: listings@hprea.com License #268537 Listed on: 07/11/2025

Co-Listing Agent
Keller Williams Ballantyne Area Brokerage Email: listings@hprea.com License #350855
Home Details
Home Type
- Single Family
Year Built
- Built in 2023
Lot Details
- Lot Dimensions are 54x120
- Back Yard Fenced
HOA Fees
- $295 Monthly HOA Fees
Parking
- 2 Car Attached Garage
- Front Facing Garage
- Driveway
Home Design
- Slab Foundation
- Stone Veneer
Interior Spaces
- 1,810 Sq Ft Home
- 1-Story Property
- Open Floorplan
- Gas Log Fireplace
- Insulated Windows
- Entrance Foyer
- Living Room with Fireplace
- Screened Porch
- Pull Down Stairs to Attic
- Carbon Monoxide Detectors
- Laundry Room
Kitchen
- Breakfast Bar
- Built-In Self-Cleaning Oven
- Electric Cooktop
- Microwave
- Dishwasher
- Disposal
Flooring
- Wood
- Carpet
- Vinyl
Bedrooms and Bathrooms
- 2 Main Level Bedrooms
- Walk-In Closet
- 2 Full Bathrooms
Outdoor Features
- Outdoor Pool
- Patio
Schools
- Stallings Elementary School
- Porter Ridge Middle School
- Porter Ridge High School
Utilities
- Central Air
- Heating System Uses Natural Gas
Listing and Financial Details
- Assessor Parcel Number 08-321-315
Community Details
Overview
- Active Adult
- Courtyard On Lawyers HOA
- The Courtyards On Lawyers Road Subdivision
- Mandatory home owners association
Amenities
- Clubhouse
Recreation
- Indoor Game Court
- Fitness Center
- Community Pool
- Trails
Map
Tax History
| Year | Tax Paid | Tax Assessment Tax Assessment Total Assessment is a certain percentage of the fair market value that is determined by local assessors to be the total taxable value of land and additions on the property. | Land | Improvement |
|---|---|---|---|---|
| 2025 | $3,654 | $538,700 | $0 | $0 |
| 2024 | $3,370 | $386,200 | $80,000 | $306,200 |
| 2023 | $85 | $80,000 | $80,000 | $0 |
Property History
| Date | Event | Price | List to Sale | Price per Sq Ft |
|---|---|---|---|---|
| 09/30/2025 09/30/25 | Price Changed | $565,000 | -1.7% | $312 / Sq Ft |
| 07/11/2025 07/11/25 | For Sale | $575,000 | -- | $318 / Sq Ft |
Purchase History
| Date | Type | Sale Price | Title Company |
|---|---|---|---|
| Special Warranty Deed | $563,000 | None Listed On Document |
Source: Canopy MLS (Canopy Realtor® Association)
MLS Number: 4279682
APN: 08-321-315
- 1330 Millview Ln
- 1022 Galloway Dr
- 1026 Galloway Dr
- 1915 Millbrook Ln
- 6300 Allen Black Rd
- 1344 Garden Vista Dr
- 14404 Lawyers Rd
- 109 Lineview Dr
- 1715 Union Rd
- 113 Lineview Dr
- 0 Allen Black Rd
- 650 Union Rd
- 909 Kayla Ct
- 6045 Burnt Mill Run
- 5518 Two Iron Dr
- 10914 Stone Bunker Dr
- 8056 Hunley Ridge Rd
- 1711 Drexel Bay Ln
- 0 Union Rd Unit CAR4114099
- 2164 Mill House Ln
- 2430 Willowbrook Dr
- 6009 Burnt Mill Run
- 1040 Chaucery Ln
- 15826 Lawyers Rd
- 2400 Fox Hollow Rd
- 2111 Less Traveled Trail
- 5008 Centerview Dr
- 3012 Early Rise Ave
- 2309 Ivy Run Dr
- 3006 Moonstone Ln
- 2001 Moonstone Ln
- 5002 Fine Robe Dr
- 8823 Dartmoor Place
- 6313 Clearwater Dr
- 8008 Beacon Hills Rd
- 14009 Thompson Rd
- 15120 Idlewild Rd
- 14019 Thompson Rd
- 3215 Lisburn St
- 3216 Lisburn St
