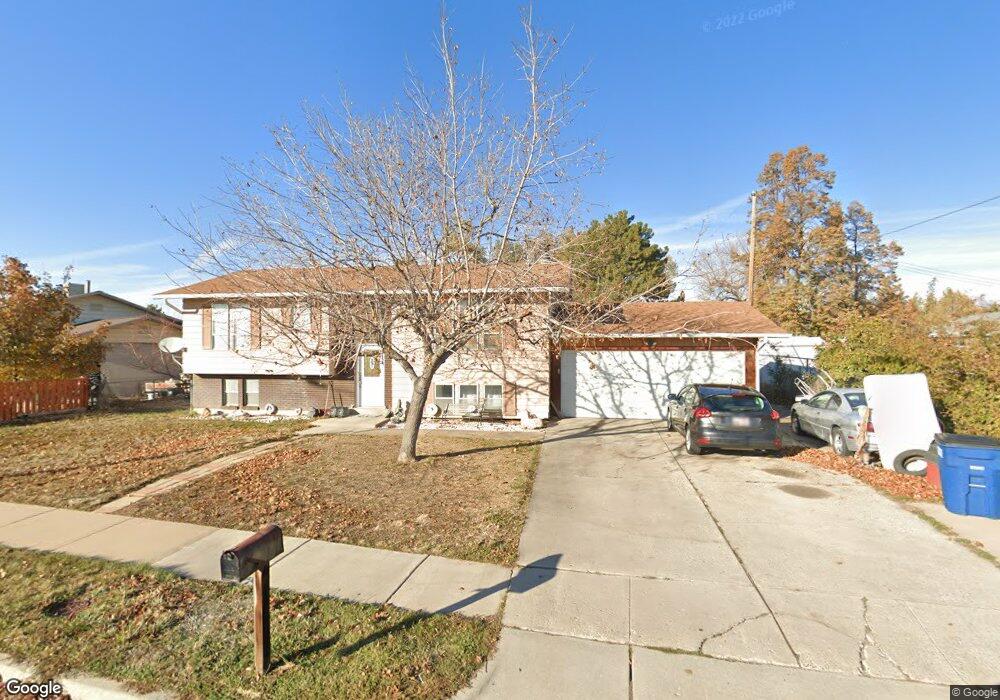1346 N Celia Way Layton, UT 84041
Estimated Value: $408,000 - $450,000
4
Beds
2
Baths
2,022
Sq Ft
$213/Sq Ft
Est. Value
About This Home
This home is located at 1346 N Celia Way, Layton, UT 84041 and is currently estimated at $430,355, approximately $212 per square foot. 1346 N Celia Way is a home located in Davis County with nearby schools including Vae View Elementary School, Central Davis Junior High School, and Layton High School.
Ownership History
Date
Name
Owned For
Owner Type
Purchase Details
Closed on
May 3, 2018
Sold by
Paskett Shaun and Paskett Deeanna
Bought by
Paskett Shaun
Current Estimated Value
Home Financials for this Owner
Home Financials are based on the most recent Mortgage that was taken out on this home.
Original Mortgage
$175,000
Outstanding Balance
$150,706
Interest Rate
4.5%
Mortgage Type
New Conventional
Estimated Equity
$279,649
Purchase Details
Closed on
May 19, 2004
Sold by
Paskett Shaun
Bought by
Paskett Shaun and Paskett Deeanna
Home Financials for this Owner
Home Financials are based on the most recent Mortgage that was taken out on this home.
Original Mortgage
$118,000
Interest Rate
5.12%
Mortgage Type
New Conventional
Purchase Details
Closed on
Mar 11, 2002
Sold by
Paskett Shaun C
Bought by
Paskett Shaun and Paskett Deeanna
Home Financials for this Owner
Home Financials are based on the most recent Mortgage that was taken out on this home.
Original Mortgage
$121,600
Interest Rate
6.49%
Purchase Details
Closed on
Mar 8, 2002
Sold by
Paskett Shaun and Paskett Deeanna
Bought by
Paskett Shaun C
Home Financials for this Owner
Home Financials are based on the most recent Mortgage that was taken out on this home.
Original Mortgage
$121,600
Interest Rate
6.49%
Purchase Details
Closed on
Jul 6, 1999
Sold by
Paskett Shaun Crofts and Paskett Deeanne L
Bought by
Paskett Shaun and Paskett Deeanne
Home Financials for this Owner
Home Financials are based on the most recent Mortgage that was taken out on this home.
Original Mortgage
$98,400
Interest Rate
7.24%
Purchase Details
Closed on
Apr 23, 1996
Sold by
Zollinger Steven D and Carpenter Mary A
Bought by
Paskett Shaun Crofts and Paskett Deeanna L
Home Financials for this Owner
Home Financials are based on the most recent Mortgage that was taken out on this home.
Original Mortgage
$91,000
Interest Rate
7.84%
Create a Home Valuation Report for This Property
The Home Valuation Report is an in-depth analysis detailing your home's value as well as a comparison with similar homes in the area
Home Values in the Area
Average Home Value in this Area
Purchase History
| Date | Buyer | Sale Price | Title Company |
|---|---|---|---|
| Paskett Shaun | -- | None Available | |
| Paskett Shaun | -- | Millcreek Land Title Insuran | |
| Paskett Shaun | -- | Millcreek Land Title Insuran | |
| Paskett Shaun | -- | Bonneville Title Company Inc | |
| Paskett Shaun C | -- | Bonneville Title Company Inc | |
| Paskett Shaun | -- | First American Title Co | |
| Paskett Shaun Crofts | -- | Us Title |
Source: Public Records
Mortgage History
| Date | Status | Borrower | Loan Amount |
|---|---|---|---|
| Open | Paskett Shaun | $175,000 | |
| Closed | Paskett Shaun | $118,000 | |
| Closed | Paskett Shaun C | $121,600 | |
| Closed | Paskett Shaun | $98,400 | |
| Closed | Paskett Shaun Crofts | $91,000 |
Source: Public Records
Tax History Compared to Growth
Tax History
| Year | Tax Paid | Tax Assessment Tax Assessment Total Assessment is a certain percentage of the fair market value that is determined by local assessors to be the total taxable value of land and additions on the property. | Land | Improvement |
|---|---|---|---|---|
| 2025 | $2,007 | $210,650 | $98,690 | $111,960 |
| 2024 | $1,961 | $207,350 | $117,943 | $89,407 |
| 2023 | $1,899 | $354,000 | $157,051 | $196,949 |
| 2022 | $2,038 | $206,250 | $72,827 | $133,423 |
| 2021 | $1,855 | $280,000 | $102,453 | $177,547 |
| 2020 | $1,595 | $231,000 | $74,832 | $156,168 |
| 2019 | $1,586 | $225,000 | $71,956 | $153,044 |
| 2018 | $1,391 | $198,000 | $66,626 | $131,374 |
| 2016 | $1,216 | $89,320 | $19,422 | $69,898 |
| 2015 | $1,145 | $79,860 | $19,422 | $60,438 |
| 2014 | $1,082 | $77,163 | $19,422 | $57,741 |
| 2013 | -- | $82,237 | $19,646 | $62,591 |
Source: Public Records
Map
Nearby Homes
- 1523 Sherma Ave
- 1493 Marilyn Dr
- 1219 N 1875 W
- 1219 N 1875 W Unit 212
- 1211 N 1875 W Unit 211
- 1211 N 1875 W
- Fremont Plan at Trailside
- Blakely Plan at Trailside
- Arlington Plan at Trailside
- Savannah Plan at Trailside
- Charlotte Plan at Trailside
- Birmingham Plan at Trailside
- Oakridge Plan at Trailside
- Middleton Plan at Trailside
- Wilmington Plan at Trailside
- 1591 N Marilyn Dr
- 1456 Scott Cir
- 1451 N 1875 W Unit 168
- 1455 N 1875 W Unit 167
- 1459 N 1875 W
- 1354 N Celia Way
- 1341 Sherma Ave
- 1353 Sherma Ave
- 1681 W 1375 N
- 1713 W 1375 N Unit 305
- 1365 Sherma Ave
- 1341 N Celia Way
- 1709 W 1375 N
- 1360 N Celia Way
- 1321 Sherma Ave
- 1379 Sherma Ave
- 1353 N Celia Way
- 1298 N 1725 W
- 1731 W 1375 N
- 1303 Sherma Ave
- 1680 W 1375 N
- 1391 Sherma Ave
- 1368 N Celia Way
- 1340 Sherma Ave
- 1293 N 1725 W
