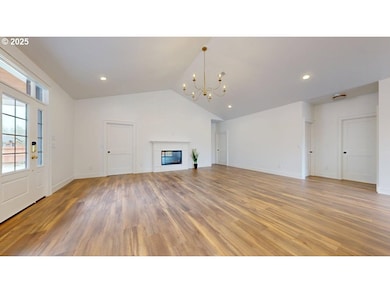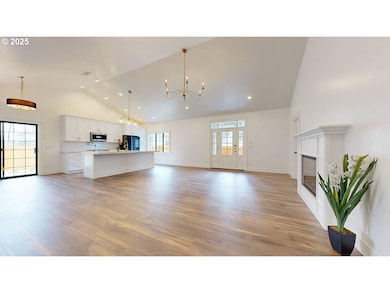1346 Nautical Heights Dr Brookings, OR 97415
Estimated payment $4,273/month
Highlights
- New Construction
- Custom Home
- Quartz Countertops
- RV Access or Parking
- Vaulted Ceiling
- Private Yard
About This Home
Oceanview New Construction Home – 100% Completed and Move-In Ready. This single-level 3-bedroom, 2-bath home offers just under 1,600 sq ft of beautifully designed living space in the sought-after Seacrest Estates. With just a single step to enter, this home offers both comfort and accessibility. From the moment you arrive, the impressive paver and stamped concrete entrance sets the tone, leading to a rare 40-foot-deep RV garage, ideal for storing an RV, boat, or both. 14- and 12-ft doors; the RV side is 15 ft 2 in. x 40 ft deep. The fully landscaped yard is equally striking, with ocean views from every bedroom and the backyard. Inside, the open-concept floor plan is filled with natural light and designed for easy living and entertaining. The spacious living area features a beautiful fireplace and luxury vinyl plank flooring throughout. The chef’s kitchen boasts quartz countertops, a smart refrigerator, a gas range, and a Bosch dishwasher, providing both style and function. The dining area opens to a large covered patio with sweeping ocean views, perfect for year-round enjoyment. The primary suite is a true retreat with vaulted ceilings, a walk-in shower, and an oversized walk-in closet. Two additional bedrooms are positioned for privacy and comfort, each offering an ocean view. A charming covered front porch, accented with a brick arch detail, adds timeless curb appeal. Located approximately 7 minutes from the famous Harris Beach State Park and just minutes to downtown Brookings, shopping, dining, and entertainment, this home offers the perfect blend of coastal beauty and everyday convenience. Seacrest Estates is a desirable newer neighborhood with custom homes and a welcoming community atmosphere. This is a rare opportunity to own a brand-new, move-in-ready oceanview home in one of Brookings’ most sought-after locations. Ask to see the Matterport Professional 3D tour, which covers the inside and outside of the home, and also ask for the floor plan.
Listing Agent
RE/MAX Coast and Country Brokerage Phone: 541-412-9535 License #201208570 Listed on: 08/08/2025

Home Details
Home Type
- Single Family
Est. Annual Taxes
- $727
Year Built
- Built in 2025 | New Construction
Lot Details
- 9,147 Sq Ft Lot
- Fenced
- Private Yard
- Property is zoned R16
Parking
- 4 Car Attached Garage
- Garage on Main Level
- Workshop in Garage
- Garage Door Opener
- Driveway
- RV Access or Parking
Home Design
- Custom Home
- Brick Exterior Construction
- Composition Roof
- Board and Batten Siding
- Cement Siding
- Concrete Perimeter Foundation
Interior Spaces
- 1,528 Sq Ft Home
- 1-Story Property
- Vaulted Ceiling
- Electric Fireplace
- Natural Light
- Double Pane Windows
- Vinyl Clad Windows
- Family Room
- Living Room
- Dining Room
- Workshop
- First Floor Utility Room
- Tile Flooring
- Crawl Space
Kitchen
- Convection Oven
- Free-Standing Gas Range
- Microwave
- Plumbed For Ice Maker
- Bosch Dishwasher
- Dishwasher
- Stainless Steel Appliances
- Quartz Countertops
- Disposal
- Pot Filler
Bedrooms and Bathrooms
- 3 Bedrooms
- 2 Full Bathrooms
- Walk-in Shower
Laundry
- Laundry Room
- Washer and Dryer
Accessible Home Design
- Accessible Full Bathroom
- Accessibility Features
- Accessible Doors
- Level Entry For Accessibility
- Minimal Steps
Outdoor Features
- Porch
Schools
- Kalmiopsis Elementary School
- Azalea Middle School
- Brookings-Harbr High School
Utilities
- Cooling Available
- Heating System Uses Propane
- Heat Pump System
Community Details
- No Home Owners Association
Listing and Financial Details
- Assessor Parcel Number R39398
Map
Home Values in the Area
Average Home Value in this Area
Tax History
| Year | Tax Paid | Tax Assessment Tax Assessment Total Assessment is a certain percentage of the fair market value that is determined by local assessors to be the total taxable value of land and additions on the property. | Land | Improvement |
|---|---|---|---|---|
| 2025 | $748 | $79,180 | $79,180 | -- |
| 2024 | $727 | $76,880 | $76,880 | -- |
| 2023 | $706 | $74,650 | $74,650 | $0 |
| 2022 | $685 | $72,480 | $0 | $0 |
Property History
| Date | Event | Price | List to Sale | Price per Sq Ft | Prior Sale |
|---|---|---|---|---|---|
| 11/07/2025 11/07/25 | Price Changed | $799,000 | -3.2% | $523 / Sq Ft | |
| 10/06/2025 10/06/25 | Price Changed | $825,000 | -2.4% | $540 / Sq Ft | |
| 09/12/2025 09/12/25 | For Sale | $845,000 | 0.0% | $553 / Sq Ft | |
| 09/01/2025 09/01/25 | Pending | -- | -- | -- | |
| 08/08/2025 08/08/25 | For Sale | $845,000 | +503.6% | $553 / Sq Ft | |
| 02/15/2024 02/15/24 | Sold | $140,000 | 0.0% | -- | View Prior Sale |
| 01/22/2024 01/22/24 | Pending | -- | -- | -- | |
| 01/22/2024 01/22/24 | For Sale | $140,000 | -- | -- |
Purchase History
| Date | Type | Sale Price | Title Company |
|---|---|---|---|
| Warranty Deed | $140,000 | Curry County Title | |
| Warranty Deed | $750,000 | Curry County Title |
Mortgage History
| Date | Status | Loan Amount | Loan Type |
|---|---|---|---|
| Previous Owner | $750,000 | New Conventional |
Source: Regional Multiple Listing Service (RMLS)
MLS Number: 201031755
APN: R39398
- 96465 Coverdell Rd Unit 8
- 96465 Coverdell Rd Unit 20
- 96465 Coverdell Rd Unit 34
- 0 Deer Park Dr Unit 331094166
- 17188 S Passley Rd
- 96370 North Dr Unit 8
- 96335 Dawson Rd
- 17116 Pacific Heights
- 97040 Henderson Rd
- 1229 Lighthouse Ln
- 96503 Ridgeway St
- 1341 Nautical Heights Dr
- 17744 Highway 101 N Unit C-306
- 1735 Arch Ln
- 96448 Shorewood Terrace
- 1734 Arch Ln
- 17120 Pacific Heights
- 1236 Lighthouse Ln
- 1232 Lighthouse Ln
- 96441 Shorewood Terrace






