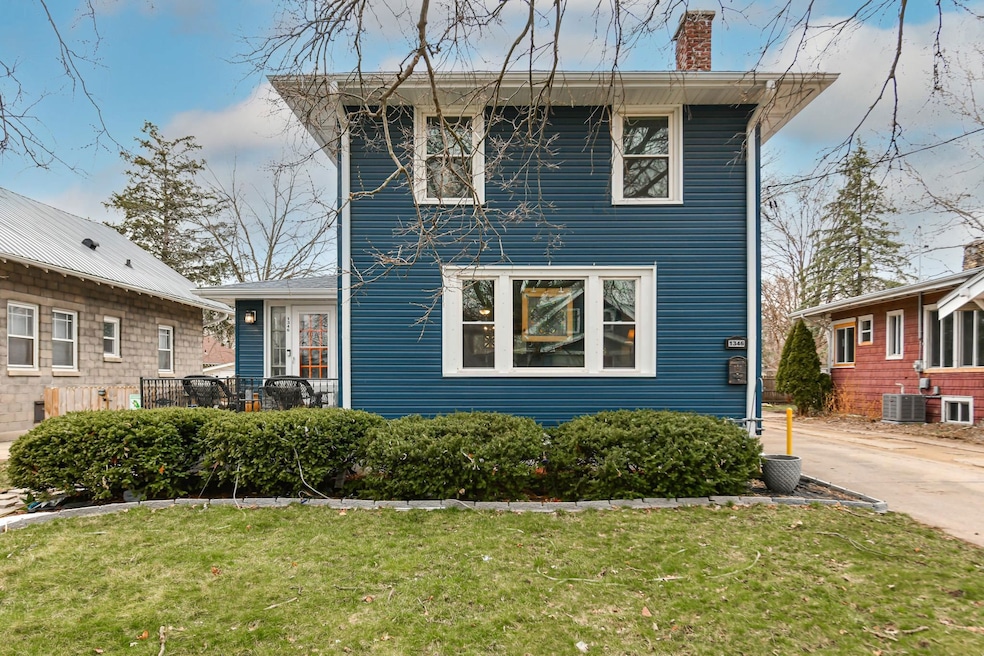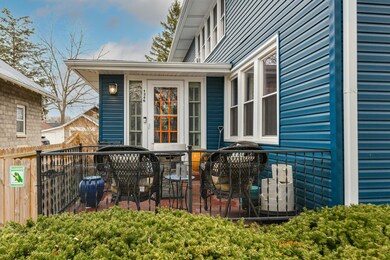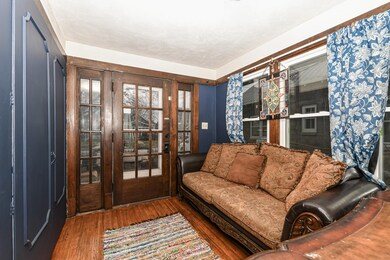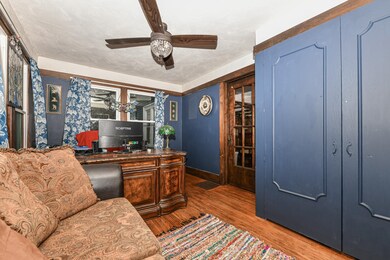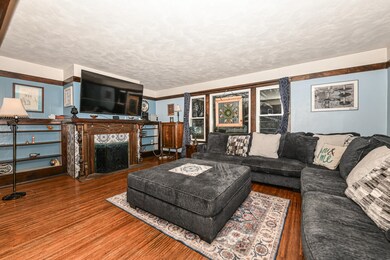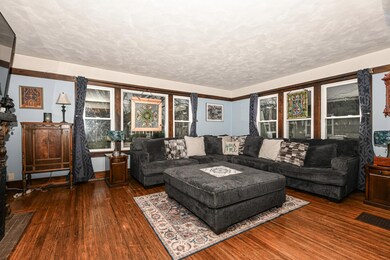
1346 Prairie Ave Beloit, WI 53511
Highlights
- Craftsman Architecture
- Den
- Bathtub
- Wood Flooring
- 1 Car Detached Garage
- 2-minute walk to Luety Park
About This Home
As of May 2024Looking to own a little bit of Beloit history? Then this beautiful 1920's Foursquare is calling your name. This 3 bedroom (4th in the lower level, just needs a ceiling) 1 1/2 bath has all the original charm and woodwork of yesteryear. Home features den/sunroom that leads into a spacious foyer. You will be struck by the original mission style banister, built ins (some with hidden storage), and beautiful wood floors. Large primary suite has ample room for its own lounge area. Updated baths and one framed ready to be finished in lower level (sellers leaving remaining building materials). New roof, siding, windows, and furnace within the last 3 years. Must tour this home to appreciate all it has to offer!
Last Agent to Sell the Property
Realty Executives Premier License #56740-90 Listed on: 03/30/2024

Home Details
Home Type
- Single Family
Est. Annual Taxes
- $2,266
Year Built
- Built in 1920
Lot Details
- 6,098 Sq Ft Lot
- Lot Dimensions are 50x125
- Level Lot
- Property is zoned R-1B
Home Design
- Craftsman Architecture
- Vinyl Siding
Interior Spaces
- 2-Story Property
- Wood Burning Fireplace
- Entrance Foyer
- Den
- Wood Flooring
Kitchen
- Breakfast Bar
- Oven or Range
- Dishwasher
Bedrooms and Bathrooms
- 4 Bedrooms
- Bathtub
Laundry
- Laundry on lower level
- Dryer
- Washer
Partially Finished Basement
- Basement Fills Entire Space Under The House
- Stubbed For A Bathroom
Parking
- 1 Car Detached Garage
- Garage Door Opener
- Driveway Level
Schools
- Call School District Elementary School
- Aldrich Middle School
- Memorial High School
Utilities
- Forced Air Cooling System
- Window Unit Cooling System
- High Speed Internet
Additional Features
- Low Pile Carpeting
- Patio
- Property is near a bus stop
Community Details
- 103 Merrill School & Summit Park Subdivision
Ownership History
Purchase Details
Home Financials for this Owner
Home Financials are based on the most recent Mortgage that was taken out on this home.Similar Homes in Beloit, WI
Home Values in the Area
Average Home Value in this Area
Purchase History
| Date | Type | Sale Price | Title Company |
|---|---|---|---|
| Warranty Deed | $215,000 | None Listed On Document |
Mortgage History
| Date | Status | Loan Amount | Loan Type |
|---|---|---|---|
| Open | $5,000 | No Value Available | |
| Open | $211,105 | FHA |
Property History
| Date | Event | Price | Change | Sq Ft Price |
|---|---|---|---|---|
| 05/30/2024 05/30/24 | Sold | $215,000 | +2.4% | $114 / Sq Ft |
| 04/29/2024 04/29/24 | Pending | -- | -- | -- |
| 04/17/2024 04/17/24 | Price Changed | $209,900 | -4.5% | $111 / Sq Ft |
| 04/01/2024 04/01/24 | For Sale | $219,900 | +2.3% | $116 / Sq Ft |
| 03/30/2024 03/30/24 | Off Market | $215,000 | -- | -- |
| 04/26/2019 04/26/19 | Sold | $119,400 | -0.4% | $67 / Sq Ft |
| 03/31/2019 03/31/19 | Pending | -- | -- | -- |
| 03/29/2019 03/29/19 | For Sale | $119,900 | +0.4% | $68 / Sq Ft |
| 12/14/2018 12/14/18 | Off Market | $119,400 | -- | -- |
| 11/27/2018 11/27/18 | For Sale | $92,900 | -22.2% | $52 / Sq Ft |
| 11/03/2018 11/03/18 | Off Market | $119,400 | -- | -- |
| 11/01/2018 11/01/18 | For Sale | $79,900 | -- | $45 / Sq Ft |
Tax History Compared to Growth
Tax History
| Year | Tax Paid | Tax Assessment Tax Assessment Total Assessment is a certain percentage of the fair market value that is determined by local assessors to be the total taxable value of land and additions on the property. | Land | Improvement |
|---|---|---|---|---|
| 2024 | $2,159 | $177,600 | $9,400 | $168,200 |
| 2023 | $2,230 | $141,100 | $9,400 | $131,700 |
| 2022 | $2,887 | $141,100 | $9,400 | $131,700 |
| 2021 | $1,558 | $49,800 | $5,300 | $44,500 |
| 2020 | $1,415 | $49,800 | $5,300 | $44,500 |
| 2019 | $1,355 | $49,800 | $5,300 | $44,500 |
| 2018 | $1,165 | $49,800 | $5,300 | $44,500 |
| 2017 | $1,226 | $49,800 | $5,300 | $44,500 |
| 2016 | $1,159 | $49,800 | $5,300 | $44,500 |
Agents Affiliated with this Home
-
Krista Shortreed

Seller's Agent in 2024
Krista Shortreed
Realty Executives
(608) 921-3227
6 in this area
83 Total Sales
-
Tasheka Perry

Buyer's Agent in 2024
Tasheka Perry
Century 21 Affiliated
(608) 201-8211
32 in this area
39 Total Sales
-
Darcy Demos

Seller's Agent in 2019
Darcy Demos
Century 21 Affiliated
(608) 314-7500
17 in this area
26 Total Sales
Map
Source: South Central Wisconsin Multiple Listing Service
MLS Number: 1973924
APN: 125-31265
- 1413 Yates Ave
- 1418 Hull Ave
- 1226 Central Ave
- 1227 Eaton Ave
- 1327 Wisconsin Ave
- 1323 Wisconsin Ave
- 1200 Randall St
- 1121 Randall St
- 1619 Sherman Ave
- 1108 La Salle St
- 1005 Bellevue Place
- 1030 Prairie Ave
- 1735 Summit Ave
- 1741 Fayette Ave
- 864 Gartner Ave
- 929 Park Ave
- 6644 Wisconsin 81
- 1705 Emerson St
- 1106 E Colley Rd
- 1840 Dewey Ave
