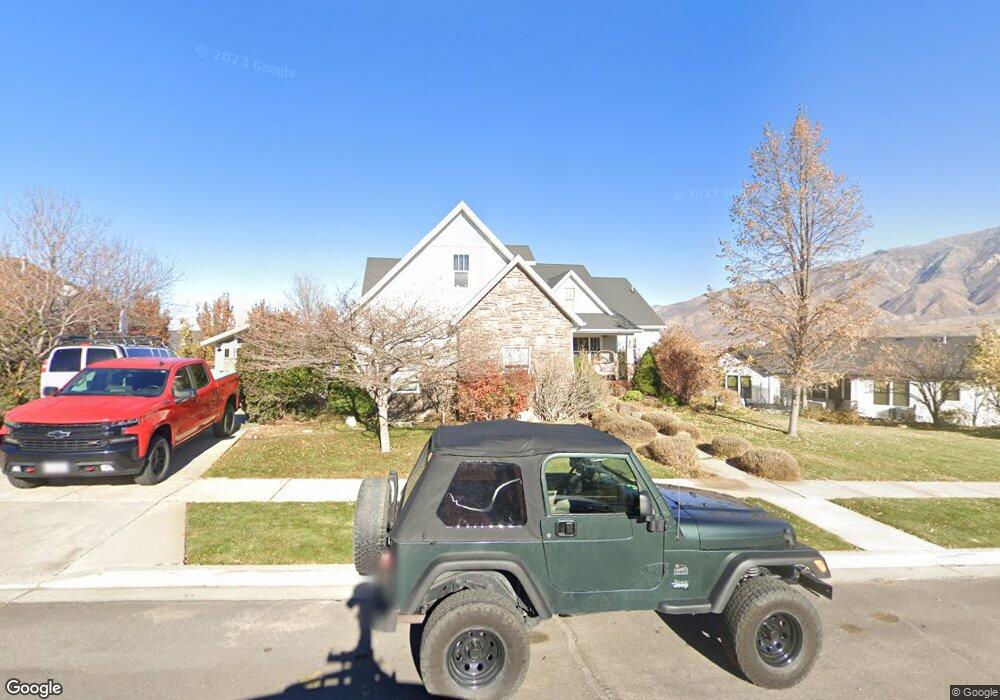1346 Ridgeway Rd Santaquin, UT 84655
Estimated Value: $703,000 - $744,763
7
Beds
4
Baths
4,713
Sq Ft
$155/Sq Ft
Est. Value
About This Home
This home is located at 1346 Ridgeway Rd, Santaquin, UT 84655 and is currently estimated at $729,941, approximately $154 per square foot. 1346 Ridgeway Rd is a home located in Utah County with nearby schools including Santaquin Elementary School, Payson Junior High School, and Mt. Nebo Middle.
Ownership History
Date
Name
Owned For
Owner Type
Purchase Details
Closed on
Mar 31, 2015
Sold by
Anderson Joshua S and Anderson Jessica K
Bought by
Smith William I and Smith Lindsay T
Current Estimated Value
Home Financials for this Owner
Home Financials are based on the most recent Mortgage that was taken out on this home.
Original Mortgage
$291,500
Outstanding Balance
$224,157
Interest Rate
3.71%
Mortgage Type
New Conventional
Estimated Equity
$505,784
Purchase Details
Closed on
Nov 8, 2013
Sold by
Anderson Joshua S
Bought by
Anderson Joshua S and Anderson Jessica K
Purchase Details
Closed on
Feb 16, 2012
Sold by
Anderson Joshua S and Anderson Jessica K
Bought by
Anderson Joshua S
Home Financials for this Owner
Home Financials are based on the most recent Mortgage that was taken out on this home.
Original Mortgage
$214,700
Interest Rate
3.84%
Mortgage Type
New Conventional
Purchase Details
Closed on
Jul 31, 2006
Sold by
Anderson Joshua and Anderson Jessica
Bought by
Anderson Joshua S and Anderson Jessica K
Home Financials for this Owner
Home Financials are based on the most recent Mortgage that was taken out on this home.
Original Mortgage
$143,000
Interest Rate
6.57%
Mortgage Type
Construction
Purchase Details
Closed on
Mar 17, 2006
Sold by
Summit Ridge Communities Llc
Bought by
Anderson Joshua and Anderson Jessica
Create a Home Valuation Report for This Property
The Home Valuation Report is an in-depth analysis detailing your home's value as well as a comparison with similar homes in the area
Home Values in the Area
Average Home Value in this Area
Purchase History
| Date | Buyer | Sale Price | Title Company |
|---|---|---|---|
| Smith William I | -- | Us Title Insurance Agency | |
| Anderson Joshua S | -- | Accommodation | |
| Anderson Joshua S | -- | Atlas Title Salt Lake | |
| Anderson Joshua S | -- | Title West Title Company | |
| Anderson Joshua | -- | Pro Title & Escrow Inc |
Source: Public Records
Mortgage History
| Date | Status | Borrower | Loan Amount |
|---|---|---|---|
| Open | Smith William I | $291,500 | |
| Previous Owner | Anderson Joshua S | $214,700 | |
| Previous Owner | Anderson Joshua S | $143,000 |
Source: Public Records
Tax History Compared to Growth
Tax History
| Year | Tax Paid | Tax Assessment Tax Assessment Total Assessment is a certain percentage of the fair market value that is determined by local assessors to be the total taxable value of land and additions on the property. | Land | Improvement |
|---|---|---|---|---|
| 2025 | $3,427 | $398,200 | $190,900 | $533,100 |
| 2024 | $3,427 | $341,220 | $0 | $0 |
| 2023 | $3,515 | $351,120 | $0 | $0 |
| 2022 | $3,518 | $362,505 | $0 | $0 |
| 2021 | $2,938 | $469,200 | $88,100 | $381,100 |
| 2020 | $2,774 | $429,300 | $62,900 | $366,400 |
| 2019 | $2,615 | $413,900 | $59,000 | $354,900 |
| 2018 | $2,467 | $372,300 | $55,000 | $317,300 |
| 2017 | $2,359 | $190,190 | $0 | $0 |
| 2016 | $2,023 | $159,830 | $0 | $0 |
| 2015 | $1,795 | $139,095 | $0 | $0 |
| 2014 | $1,795 | $138,820 | $0 | $0 |
Source: Public Records
Map
Nearby Homes
- 1287 Cedar Pass Dr Unit 113
- 1245 Sageberry Dr
- 1341 W View Dr
- 1483 S Deerbrook Rd Unit 254
- 1473 S Deerbrook Rd Unit 253
- 1263 Crest Dale Ln
- 1353 W View Dr
- 1363 W View Dr
- Pineview Plan at The Hills at Summit Ridge
- Concord Plan at The Hills at Summit Ridge
- Nebo Plan at The Hills at Summit Ridge
- Martin Plan at The Hills at Summit Ridge
- 1509 S Windsong Dr
- 1558 S Whitesage Dr Unit 322
- 1511 S Windsong Dr Unit 262
- Crawford Plan at The Vistas at Summit Ridge
- Roan Plan at The Vistas at Summit Ridge
- Harmony Plan at The Vistas at Summit Ridge
- Mahogany Plan at The Vistas at Summit Ridge
- Antelope Plan at The Vistas at Summit Ridge
- 1348 Ridgeway Rd
- 1322 Cedar Pass Dr
- 1328 Cedar Pass Dr
- 1328 Cedar Pass Dr
- 1311 Trailside Dr
- 1354 Ridgeway Rd
- 1309 Trailside Dr Unit 171
- 1347 Ridgeway Rd
- 1350 Ridgeway Rd Unit 166
- 1345 Ridgeway Rd
- 1345 Ridgeway Rd Unit 153
- 1351 Ridgeway Rd
- 1313 Trailside Dr
- 1343 Ridgeway Rd
- 1355 Ridgeway Rd
- 1356 Ridgeway Rd
- 1323 Cedar Pass Dr Unit 120
- 1323 Cedar Pass Dr Unit 120
- 1329 Cedar Pass Dr
- 1329 Cedar Pass Dr Unit 121
