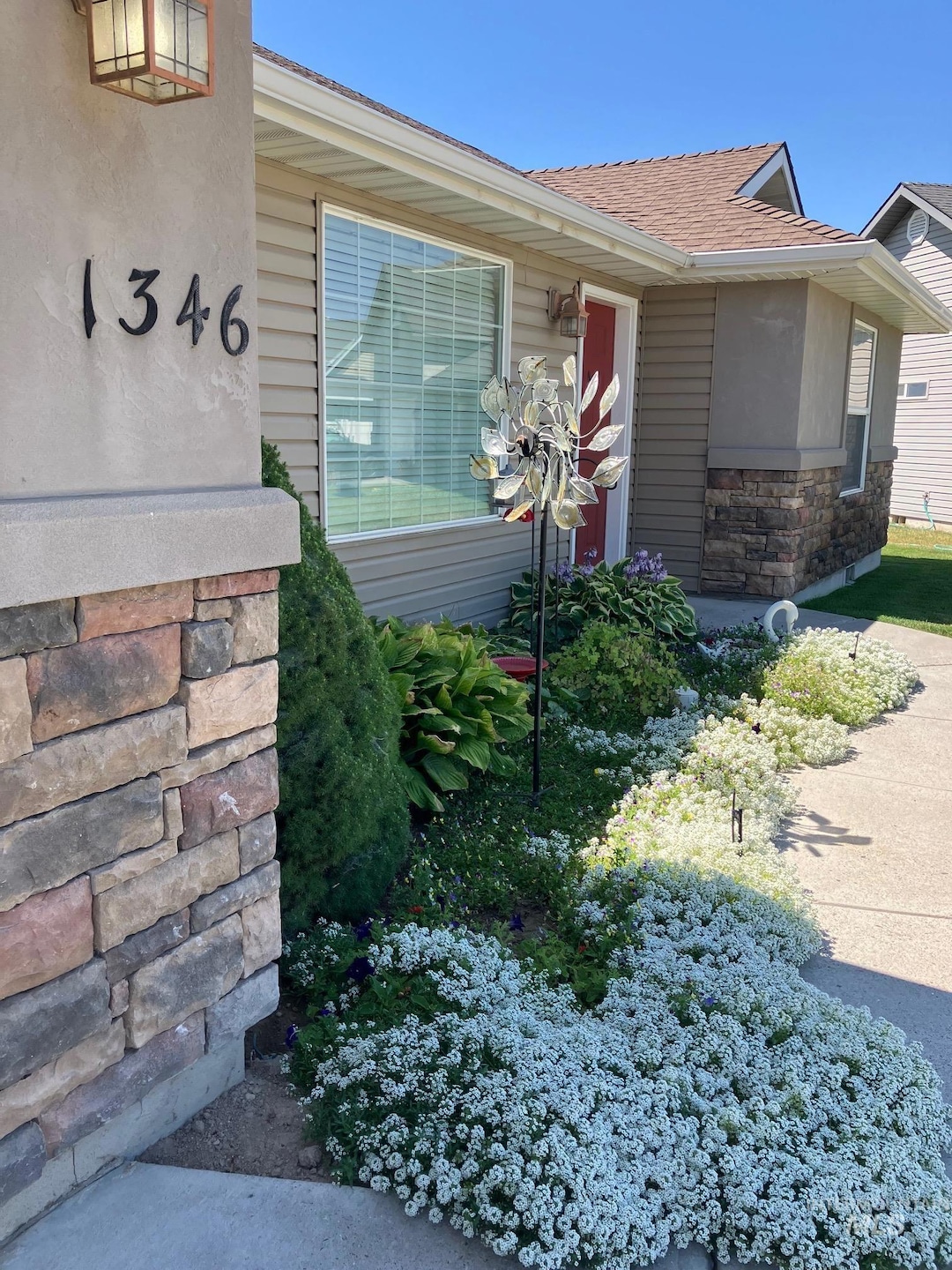PENDING
$7K PRICE DROP
1346 Summer Place Jerome, ID 83338
Estimated payment $1,921/month
Total Views
2,869
3
Beds
2
Baths
1,467
Sq Ft
$238
Price per Sq Ft
Highlights
- Cul-De-Sac
- Walk-In Closet
- Accessible Approach with Ramp
- 2 Car Attached Garage
- Breakfast Bar
- 1-Story Property
About This Home
Beautiful 3 bedroom 2 bath home at the end of a quiet Cul-De-Sac. Maintenance free exterior and oversized back yard. Owner's suite has double sink vanity and walk in closet. Split floor plan. Rooms have lots of natural sunlight. Dining area has sliding doors to a large patio. Vinyl fencing with gate on 2 sides and chain link across the back. The home backs up to open space for a larger lot feeling.
Home Details
Home Type
- Single Family
Est. Annual Taxes
- $749
Year Built
- Built in 2006
Lot Details
- 9,583 Sq Ft Lot
- Cul-De-Sac
- Partially Fenced Property
- Vinyl Fence
- Wire Fence
- Sprinkler System
Parking
- 2 Car Attached Garage
- Driveway
- Open Parking
Home Design
- Frame Construction
- Composition Roof
- Vinyl Siding
- Synthetic Stucco Exterior
- Stone
Interior Spaces
- 1,467 Sq Ft Home
- 1-Story Property
- Crawl Space
Kitchen
- Breakfast Bar
- Oven or Range
- Microwave
- Dishwasher
- Disposal
Flooring
- Carpet
- Laminate
- Vinyl
Bedrooms and Bathrooms
- 3 Main Level Bedrooms
- Split Bedroom Floorplan
- En-Suite Primary Bedroom
- Walk-In Closet
- 2 Bathrooms
Laundry
- Dryer
- Washer
Accessible Home Design
- Grab Bar In Bathroom
- Accessible Approach with Ramp
Schools
- Summit Elementary School
- Jerome Middle School
- Jerome High School
Utilities
- Forced Air Heating and Cooling System
- Heating System Uses Natural Gas
- Gas Water Heater
- Cable TV Available
Listing and Financial Details
- Assessor Parcel Number RPJ17780020210
Map
Create a Home Valuation Report for This Property
The Home Valuation Report is an in-depth analysis detailing your home's value as well as a comparison with similar homes in the area
Home Values in the Area
Average Home Value in this Area
Tax History
| Year | Tax Paid | Tax Assessment Tax Assessment Total Assessment is a certain percentage of the fair market value that is determined by local assessors to be the total taxable value of land and additions on the property. | Land | Improvement |
|---|---|---|---|---|
| 2024 | $749 | $288,228 | $42,085 | $246,143 |
| 2023 | $749 | $290,994 | $42,085 | $248,909 |
| 2022 | $915 | $254,175 | $0 | $0 |
| 2021 | $935 | $217,005 | $38,285 | $178,720 |
| 2020 | $678 | $172,855 | $25,555 | $147,300 |
| 2019 | $711 | $169,385 | $25,555 | $143,830 |
| 2018 | $644 | $127,949 | $25,555 | $102,394 |
| 2016 | $728 | $127,949 | $25,555 | $102,394 |
| 2014 | $211 | $117,769 | $0 | $0 |
Source: Public Records
Property History
| Date | Event | Price | Change | Sq Ft Price |
|---|---|---|---|---|
| 09/09/2025 09/09/25 | Pending | -- | -- | -- |
| 09/02/2025 09/02/25 | Price Changed | $349,000 | -2.0% | $238 / Sq Ft |
| 07/28/2025 07/28/25 | For Sale | $356,000 | -- | $243 / Sq Ft |
Source: Intermountain MLS
Purchase History
| Date | Type | Sale Price | Title Company |
|---|---|---|---|
| Warranty Deed | -- | -- |
Source: Public Records
Mortgage History
| Date | Status | Loan Amount | Loan Type |
|---|---|---|---|
| Previous Owner | $113,000 | New Conventional |
Source: Public Records
Source: Intermountain MLS
MLS Number: 98956125
APN: RPJ17780020210
Nearby Homes
- 1461 Spring Ct
- 916 15th Ave E
- 902 16th Ave E
- 1601 N Mckinley St
- 1124 N Fillmore St
- 706 10th Ave E
- 1036 N Davis St
- 612 Highland Rd
- 1471 Rainier Dr
- 2015 Regan St
- 1216 4th Ave E
- 401 10th Ave E
- 2113 Regan St
- 2112 Regan St
- 1305 Kyla Ct
- 1011 22nd Ave E
- 1304 20th Ave E
- 1308 20th Ave E
- 705 N Davis St
- 2405 N Jackson St







