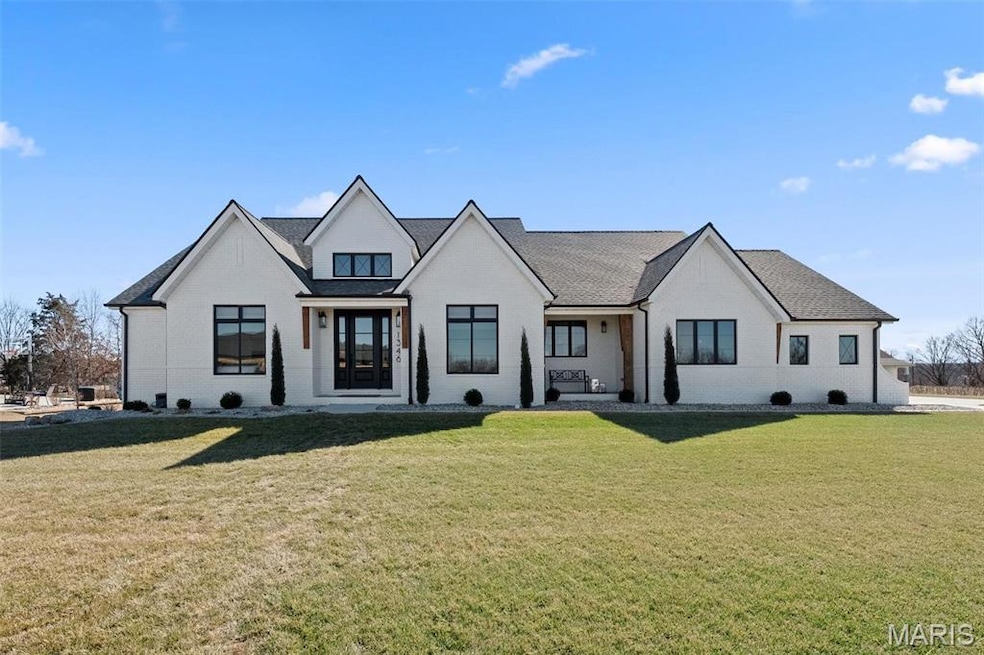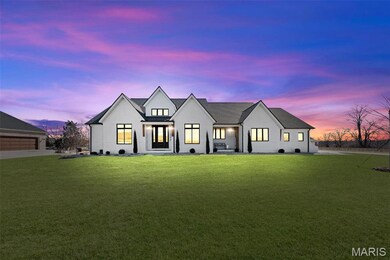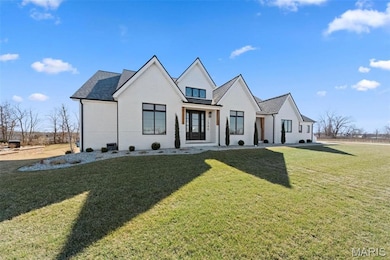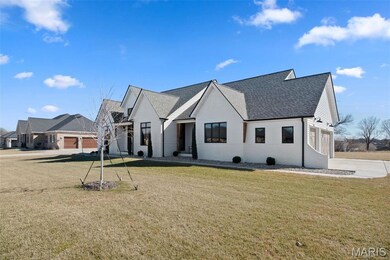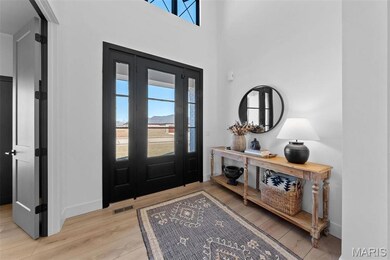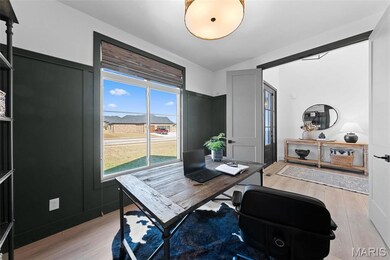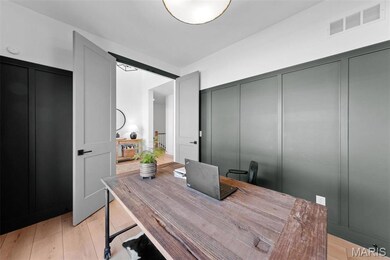
1346 Walnut Ridge Dr Columbia, IL 62236
Highlights
- Traditional Architecture
- Great Room
- Home Office
- 1 Fireplace
- Mud Room
- Covered patio or porch
About This Home
As of June 2025This stunning 3 BR, 3 BA luxury home is designed with exceptional attention to detail. The gourmet kitchen features an island, Quartz countertops, custom cabinetry, open shelving, top Z-Line appliances. Light-filled living spaces boast a wall of sliders/windows leading to an oversized, partially covered patio with cedar columns perfect for enjoying private sunsets. The LR showcases custom wood built-ins w/a white brick gas fireplace. Professionally installed window treatments. The office opens to the front covered patio. The primary BR offers a spa-like ensuite with herringbone LVP, walk-in shower, 2 w/in closets and abundant light. Two BR share a Jack & Jill bath with double vanity & separate shower/toilet room. Unfinished basement is a blank slate with lookout windows making it perfect to add another BR. Spacious 3-car garage features epoxy flooring, and the professionally landscaped, sodded, & irrigated yard enhances the home's curb appeal. Perfect for pool! A true masterpiece!
Last Agent to Sell the Property
Strano & Associates License #475141617 Listed on: 03/22/2025
Home Details
Home Type
- Single Family
Est. Annual Taxes
- $12,632
Year Built
- Built in 2022
Lot Details
- 0.57 Acre Lot
- Lot Dimensions are 126 x 200 x124 x 200
- Cul-De-Sac
Parking
- 3 Car Attached Garage
- Garage Door Opener
- Additional Parking
- Off-Street Parking
Home Design
- Traditional Architecture
- Brick Veneer
Interior Spaces
- 2,414 Sq Ft Home
- 1-Story Property
- 1 Fireplace
- French Doors
- Sliding Doors
- Panel Doors
- Mud Room
- Great Room
- Dining Room
- Home Office
- Fire and Smoke Detector
- Laundry Room
Kitchen
- Range Hood
- Microwave
- Dishwasher
Flooring
- Carpet
- Luxury Vinyl Plank Tile
Bedrooms and Bathrooms
- 3 Bedrooms
Unfinished Basement
- Basement Fills Entire Space Under The House
- 9 Foot Basement Ceiling Height
- Basement Window Egress
Schools
- Columbia Dist 4 Elementary And Middle School
- Columbia High School
Additional Features
- Covered patio or porch
- Forced Air Heating and Cooling System
Listing and Financial Details
- Assessor Parcel Number 04-09-265-012-000
Ownership History
Purchase Details
Home Financials for this Owner
Home Financials are based on the most recent Mortgage that was taken out on this home.Purchase Details
Home Financials for this Owner
Home Financials are based on the most recent Mortgage that was taken out on this home.Similar Homes in Columbia, IL
Home Values in the Area
Average Home Value in this Area
Purchase History
| Date | Type | Sale Price | Title Company |
|---|---|---|---|
| Warranty Deed | $700,000 | Community Title | |
| Special Warranty Deed | $650,000 | Accent Title |
Mortgage History
| Date | Status | Loan Amount | Loan Type |
|---|---|---|---|
| Open | $469,900 | New Conventional | |
| Previous Owner | $60,000 | Credit Line Revolving | |
| Previous Owner | $180,000 | No Value Available |
Property History
| Date | Event | Price | Change | Sq Ft Price |
|---|---|---|---|---|
| 06/30/2025 06/30/25 | Sold | $699,900 | 0.0% | $290 / Sq Ft |
| 05/02/2025 05/02/25 | Price Changed | $699,900 | -3.4% | $290 / Sq Ft |
| 04/12/2025 04/12/25 | Price Changed | $724,900 | -2.0% | $300 / Sq Ft |
| 03/22/2025 03/22/25 | For Sale | $739,900 | +5.7% | $307 / Sq Ft |
| 02/20/2025 02/20/25 | Off Market | $699,900 | -- | -- |
| 01/27/2023 01/27/23 | Sold | $650,000 | -1.5% | $269 / Sq Ft |
| 10/26/2022 10/26/22 | For Sale | $659,900 | -- | $273 / Sq Ft |
Tax History Compared to Growth
Tax History
| Year | Tax Paid | Tax Assessment Tax Assessment Total Assessment is a certain percentage of the fair market value that is determined by local assessors to be the total taxable value of land and additions on the property. | Land | Improvement |
|---|---|---|---|---|
| 2023 | $0 | $212,310 | $35,260 | $177,050 |
| 2022 | $2,194 | $35,000 | $35,000 | $0 |
Agents Affiliated with this Home
-

Seller's Agent in 2025
Stacey LaCroix
Strano & Associates
(618) 407-4156
42 in this area
483 Total Sales
-

Buyer's Agent in 2025
Mandy McGuire
Keller Williams Pinnacle
(618) 558-1350
296 in this area
748 Total Sales
Map
Source: MARIS MLS
MLS Number: MIS25009196
APN: 04-09-265-012-000
- 1565 Ghent Rd
- 931 N Main St
- 2411 Sunset Ridge Dr
- 707 W Saint Louis St
- 2428 Sunset Ridge Dr
- 1 Germania Dr
- 2601 Brookfield Ct
- 18 Germania Dr
- 0 Divers St
- 1163 White Pine Cir
- 9700 Route 3
- 1374 Walnut Ridge Dr
- 1379 Walnut Ridge Dr
- 6 Ogle Estates
- 3 Justin Dr
- 1391 Walnut Ridge Dr
- 1539 Frost Landing
- 214 E Market St
- 1547 Frost Landing
- 212 W Washington St
