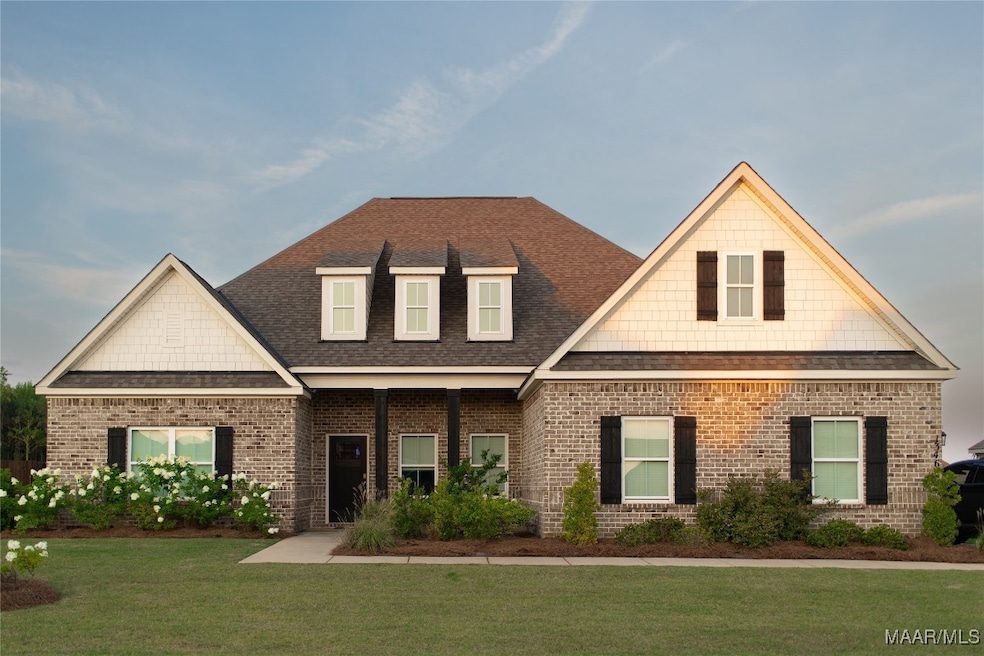
1346 Witherspoon Dr Prattville, AL 36066
Estimated payment $2,457/month
Highlights
- New Construction
- Wood Flooring
- Covered Patio or Porch
- Prattville Primary School Rated 9+
- High Ceiling
- 2 Car Attached Garage
About This Home
Welcome to the Lakewood – a beautifully designed one-story home that offers a blend of elegance, comfort, and functionality. From the moment you step through the striking foyer, you’re greeted with architectural charm, including a formal dining room adorned with a coffered ceiling – the perfect space for entertaining or family gatherings. This thoughtfully crafted 4-bedroom layout features an open-concept kitchen and vaulted great room that create a warm, inviting atmosphere. The kitchen is a chef’s dream with granite countertops, built-in appliances, and plenty of prep and storage space to suit all your culinary needs. The private master suite is located just off the foyer and boasts a massive walk-in closet and a luxurious bath with dual granite vanities, a relaxing garden/soaking tub, and a walk-in tiled shower with a sleek glass door.
Enjoy resort-style living in the sought-after community of Glennbrooke, where you’ll have access to incredible amenities like three swimming pools, a splash pad, a community pond, lush green spaces, and a welcoming clubhouse—ideal for relaxing, entertaining, or family fun. Conveniently situated near I-65, Glennbrooke offers easy access to Montgomery, Maxwell AFB, and a variety of local shops and restaurants. Don’t miss the opportunity to make this beautiful home—and vibrant neighborhood—your own!
Additional highlights include:
• Four spacious family-style bedrooms
• A convenient powder room
• A bright, open breakfast area
• A spacious two car garage
Home Details
Home Type
- Single Family
Est. Annual Taxes
- $1,143
Year Built
- Built in 2021 | New Construction
HOA Fees
- Property has a Home Owners Association
Parking
- 2 Car Attached Garage
Home Design
- Brick Exterior Construction
- Slab Foundation
- Vinyl Siding
Interior Spaces
- 2,568 Sq Ft Home
- 1-Story Property
- High Ceiling
- Gas Log Fireplace
- Double Pane Windows
- Insulated Doors
- Pull Down Stairs to Attic
- Fire and Smoke Detector
- Washer and Dryer Hookup
Kitchen
- Gas Oven
- Self-Cleaning Oven
- Gas Cooktop
- Plumbed For Ice Maker
- Dishwasher
- Disposal
Flooring
- Wood
- Carpet
- Tile
Bedrooms and Bathrooms
- 4 Bedrooms
- Walk-In Closet
- Double Vanity
- Garden Bath
- Separate Shower
Eco-Friendly Details
- Energy-Efficient Windows
- Energy-Efficient Doors
Schools
- Prattville Elementary School
- Prattville Junior High School
- Prattville High School
Utilities
- Central Heating and Cooling System
- Heating System Uses Gas
- Programmable Thermostat
- Tankless Water Heater
- Gas Water Heater
Additional Features
- Covered Patio or Porch
- City Lot
Community Details
- Built by Stone Martin Builders
- Glennbrooke Subdivision, Lakewood J Floorplan
Map
Home Values in the Area
Average Home Value in this Area
Tax History
| Year | Tax Paid | Tax Assessment Tax Assessment Total Assessment is a certain percentage of the fair market value that is determined by local assessors to be the total taxable value of land and additions on the property. | Land | Improvement |
|---|---|---|---|---|
| 2024 | $1,143 | $38,200 | $0 | $0 |
| 2023 | $1,128 | $37,700 | $0 | $0 |
| 2022 | $992 | $32,000 | $0 | $0 |
Property History
| Date | Event | Price | Change | Sq Ft Price |
|---|---|---|---|---|
| 07/22/2025 07/22/25 | Price Changed | $424,000 | -1.2% | $165 / Sq Ft |
| 06/24/2025 06/24/25 | For Sale | $429,000 | +10.3% | $167 / Sq Ft |
| 12/29/2021 12/29/21 | Sold | $388,959 | 0.0% | $151 / Sq Ft |
| 12/06/2021 12/06/21 | Pending | -- | -- | -- |
| 10/27/2021 10/27/21 | Price Changed | $388,959 | +1.1% | $151 / Sq Ft |
| 07/16/2021 07/16/21 | For Sale | $384,859 | -- | $150 / Sq Ft |
Purchase History
| Date | Type | Sale Price | Title Company |
|---|---|---|---|
| Warranty Deed | $388,959 | None Listed On Document |
Mortgage History
| Date | Status | Loan Amount | Loan Type |
|---|---|---|---|
| Open | $369,511 | New Conventional |
Similar Homes in Prattville, AL
Source: Montgomery Area Association of REALTORS®
MLS Number: 577608
APN: 10-07-35-0-000-002.028
- 1375 Witherspoon Dr
- 1303 Witherspoon Dr
- 1410 Charleston Dr
- 113 Sycamore Dr
- 105 Griffith Ave
- 104 Griffith Ave
- 526 Woodvale Rd
- 432 Bedford Terrace
- 311 Walker St
- 521 Boxwood Rd
- 809 Wynwood Dr
- 106 Tew Ct
- 104 Tew Ct
- 801 Wynwood Dr
- 111 Till St
- 405 Azalea Dr
- 130 Dawson's Mill Dr
- 1240 Plum St
- 0 Judson Ct Unit 563442
- 0 Pinecrest St
- 1250 Charleston Dr
- 211 Edgewood Ave
- 103 Woodley Ave
- 101 Montview Ct
- 507 Woodvale Rd
- 521 Boxwood Rd
- 508 Mimosa Rd
- 1310 Fairview Ave
- 958 Gipson St
- 462 Warren Cir
- 1079 E Poplar St
- 1407 Tullahoma Dr
- 101 Oak Ridge Ct
- 703 Kingsley Dr
- 620 Madison Dr
- 718 Briarcliff Place
- 237 S Northington St
- 100 McQueen Smith Rd S
- 601 McQueen Village Rd
- 107 Glen Meadow Ct






