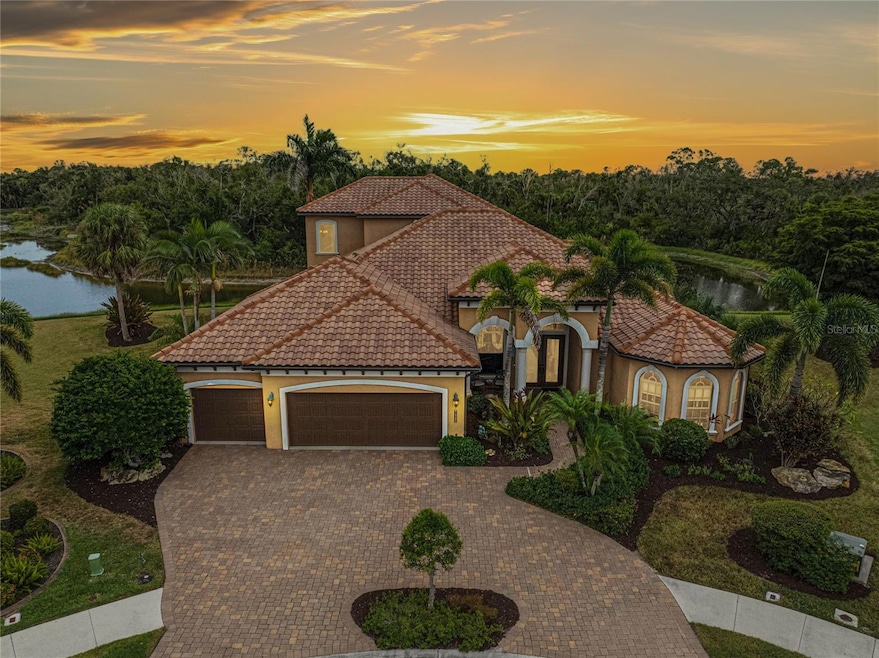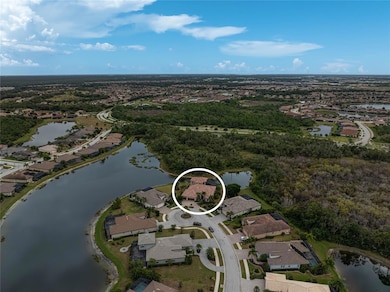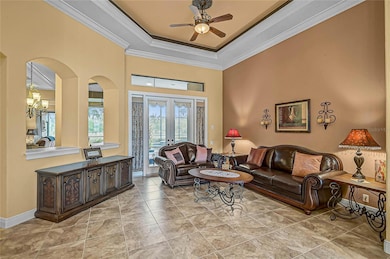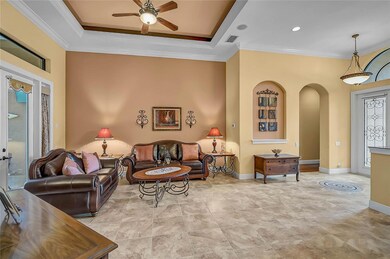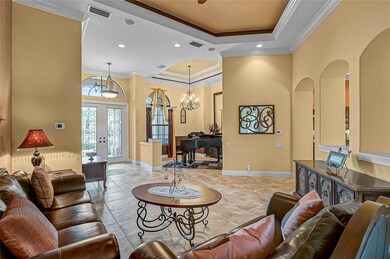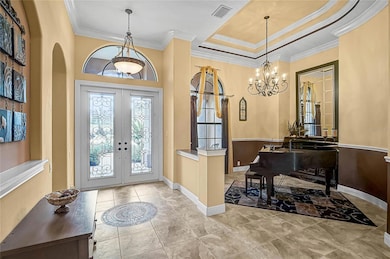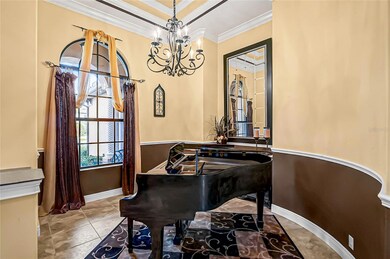13460 Campanile Ct Venice, FL 34293
Wellen Park NeighborhoodEstimated payment $7,153/month
Highlights
- Fitness Center
- Screened Pool
- Gated Community
- Taylor Ranch Elementary School Rated A-
- Media Room
- View of Trees or Woods
About This Home
Discover refined Florida living in this custom-designed, one-of-a-kind Sam Rogers estate home, perfectly placed at the end of a quiet cul-de-sac in the gated, resort-style community of Gran Paradiso. Framed by serene pond and preserve views, this exceptional residence blends timeless architectural elegance with modern comfort and everyday livability. Inside, Mediterranean-inspired design unfolds with graceful arches, upgraded crown molding, hardwood flooring, special stucco wall finishes, and soaring tray ceilings that invite natural light throughout. The gourmet kitchen is a true centerpiece with rich cherry cabinetry, granite countertops, gas range, R/O water system (located at the laundry room sink), and thoughtful details designed for both cooking and gathering. The open-concept living space flows seamlessly through French doors to the lanai, creating an effortless indoor-outdoor lifestyle. Designed for relaxation and connection, the outdoor sanctuary features a recently rescreened lanai, sparkling saltwater pool, custom spillover spa, and a decorative water bowl fountain offering a tranquil ambiance from sunrise to sunset. A private spiral staircase leads to a covered balcony overlooking peaceful preserve and pond views to give you an elevated retreat for morning coffee, evening cocktails, or quiet moments with nature. With 4 bedrooms plus versatile living spaces, this home offers comfort for hosting and everyday life. The spacious primary suite features custom wood closet systems and luxurious finishes. Additional highlights include newly replaced A/C units (2021 & 2023), hurricane-impact glass, abundant storage, and thoughtful upgrades throughout that delivers peace of mind and refined living in every detail. Life in Gran Paradiso means access to true resort-style amenities: a grand Tuscan-inspired clubhouse, sparkling zero-entry community pool, fitness center, tennis & pickleball courts, sauna, playground, miles of walking and biking paths, and a full calendar of social activities and community events. Residents enjoy gated security, beautifully manicured grounds, and a lifestyle designed for connection, wellness, and ease. Just moments away, Downtown Wellen Park offers vibrant dining, boutique shopping, live music, outdoor recreation, and year-round community events set around an 80-acre lake. Enjoy lakefront restaurants, rooftop bars, scenic kayak & paddle board launches, and miles of trails. Cheer on the Atlanta Braves at CoolToday Park, explore farmers markets, bike to town events, or spend the day basking on award-winning Gulf beaches. Now is a rare opportunity to own a custom-crafted home where elegance, privacy, nature, and resort amenities meet all while being just minutes from Venice’s beaches, charming downtown, golf, dining, and the heart of Wellen Park living. Welcome home to everyday luxury on Campanile Court. ¤ Please see 3D Tour and Video ¤
Listing Agent
KELLER WILLIAMS ISLAND LIFE REAL ESTATE Brokerage Phone: 941-254-6467 License #3323142 Listed on: 11/12/2025

Home Details
Home Type
- Single Family
Est. Annual Taxes
- $10,731
Year Built
- Built in 2009
Lot Details
- 0.36 Acre Lot
- Cul-De-Sac
- Key Lot That May Back To Multiple Homes
- Street terminates at a dead end
- Northwest Facing Home
- Mature Landscaping
- Irrigation Equipment
- Landscaped with Trees
- Garden
HOA Fees
- $329 Monthly HOA Fees
Parking
- 3 Car Attached Garage
- Workshop in Garage
- Garage Door Opener
- Driveway
Property Views
- Pond
- Woods
- Garden
- Pool
Home Design
- Mediterranean Architecture
- Bi-Level Home
- Slab Foundation
- Tile Roof
- Concrete Siding
- Block Exterior
- Stucco
Interior Spaces
- 4,107 Sq Ft Home
- Open Floorplan
- Built-In Features
- Crown Molding
- Tray Ceiling
- High Ceiling
- Ceiling Fan
- Shades
- Blinds
- Drapes & Rods
- French Doors
- Sliding Doors
- Great Room
- Family Room Off Kitchen
- Formal Dining Room
- Media Room
- Den
- Game Room
- Inside Utility
Kitchen
- Eat-In Kitchen
- Walk-In Pantry
- Range with Range Hood
- Microwave
- Dishwasher
- Stone Countertops
- Solid Wood Cabinet
- Disposal
- Whole House Reverse Osmosis System
Flooring
- Engineered Wood
- Brick
- Carpet
- Ceramic Tile
Bedrooms and Bathrooms
- 4 Bedrooms
- Primary Bedroom on Main
- Split Bedroom Floorplan
- Walk-In Closet
- Bathtub With Separate Shower Stall
- Shower Only
Laundry
- Laundry Room
- Dryer
- Washer
Home Security
- Security Gate
- Fire and Smoke Detector
Pool
- Screened Pool
- Heated Spa
- Saltwater Pool
- Fence Around Pool
- Pool Lighting
Outdoor Features
- Balcony
- Courtyard
- Covered Patio or Porch
- Rain Gutters
Utilities
- Central Heating and Cooling System
- Thermostat
- Electric Water Heater
- Cable TV Available
Listing and Financial Details
- Visit Down Payment Resource Website
- Tax Lot 358
- Assessor Parcel Number 0779023580
- $2,772 per year additional tax assessments
Community Details
Overview
- Association fees include 24-Hour Guard, cable TV, pool, internet, ground maintenance, recreational facilities, sewer
- Castle Group Management Association, Phone Number (941) 234-0450
- Visit Association Website
- Built by Sam Rogers
- Gran Paradiso Community
- Gran Paradiso Ph 1 Subdivision
- On-Site Maintenance
- The community has rules related to deed restrictions
Amenities
- Sauna
- Clubhouse
- Community Mailbox
Recreation
- Tennis Courts
- Community Basketball Court
- Pickleball Courts
- Recreation Facilities
- Community Playground
- Fitness Center
- Community Pool
- Community Spa
- Park
Security
- Security Guard
- Gated Community
Map
Home Values in the Area
Average Home Value in this Area
Tax History
| Year | Tax Paid | Tax Assessment Tax Assessment Total Assessment is a certain percentage of the fair market value that is determined by local assessors to be the total taxable value of land and additions on the property. | Land | Improvement |
|---|---|---|---|---|
| 2024 | $10,609 | $521,425 | -- | -- |
| 2023 | $10,609 | $506,238 | $0 | $0 |
| 2022 | $10,297 | $491,493 | $0 | $0 |
| 2021 | $9,971 | $477,178 | $0 | $0 |
| 2020 | $9,970 | $470,590 | $0 | $0 |
| 2019 | $9,744 | $460,010 | $0 | $0 |
| 2018 | $9,442 | $451,433 | $0 | $0 |
| 2017 | $9,235 | $442,148 | $0 | $0 |
| 2016 | $9,253 | $530,700 | $123,300 | $407,400 |
| 2015 | $9,401 | $462,100 | $94,400 | $367,700 |
| 2014 | $9,358 | $420,326 | $0 | $0 |
Property History
| Date | Event | Price | List to Sale | Price per Sq Ft |
|---|---|---|---|---|
| 11/12/2025 11/12/25 | For Sale | $1,125,000 | -- | $274 / Sq Ft |
Purchase History
| Date | Type | Sale Price | Title Company |
|---|---|---|---|
| Warranty Deed | $212,600 | Riddelltitle & Escrow Llc |
Mortgage History
| Date | Status | Loan Amount | Loan Type |
|---|---|---|---|
| Open | $758,700 | Construction |
Source: Stellar MLS
MLS Number: N6141081
APN: 0779-02-3580
- 13280 Campanile Ct
- 20720 Saluti Place
- 20710 Saluti Place
- 11739 Okaloosa Dr
- 11880 Hunters Creek Rd
- 11941 Hunters Creek Rd
- 11981 Hunters Creek Rd
- 21641 Winter Park Ct
- 12850 Cinqueterre Dr
- 20370 Grazie Place
- 12301 Auburndale Ct
- 21287 Sandal Foot Dr
- 12252 Stuart Dr
- 21649 Avon Park Ct
- 20460 Granlago Dr
- 12272 Stuart Dr
- 20542 Trattoria Loop
- 13786 Vancanza
- 21629 Avon Park Ct
- 12229 Stuart Dr
- 20377 Benissimo Dr
- 12792 Richezza Dr
- 20315 Passagio Dr
- 20650 Romagna Place
- 20230 Tesoro Dr
- 12440 Wellen Golf St Unit 203
- 12440 Wellen Golf St Unit 202
- 12440 Wellen Golf St Unit 107
- 12592 Richezza Dr
- 20145 Lagente Cir
- 12603 Garibaldi Ln
- 20169 Lagente Cir
- 1314 Still River Dr
- 20170 Lagente Cir
- 20434 Lagente Cir
- 20430 Lagente Cir
- 20414 Lagente Cir
- 12400 Cinqueterre Dr
- 12565 Ghiberti Cir Unit 102
- 20223 Lagente Cir
